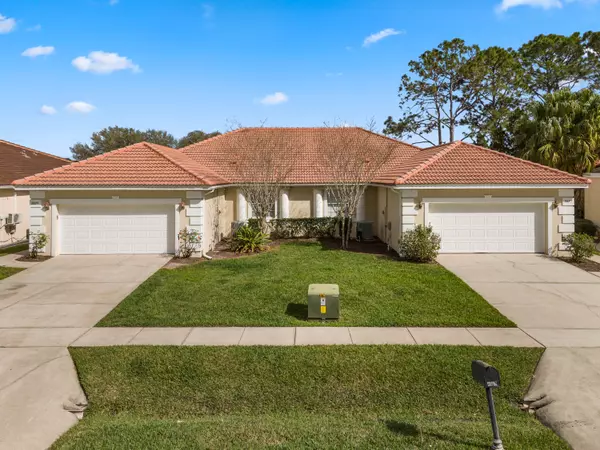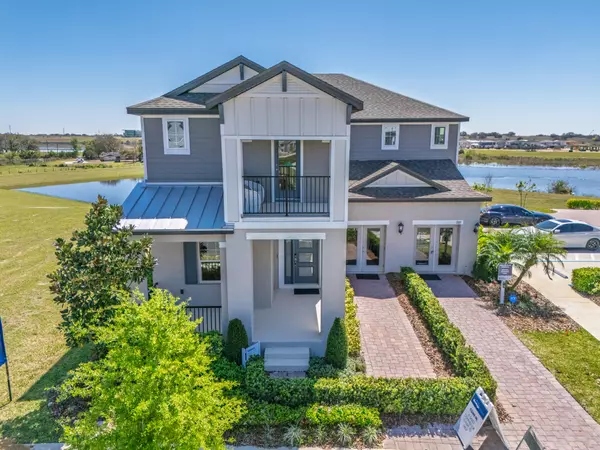This is What a Million Dollars Gets You in Winter Garden, Florida
Winter Garden, Florida, has quickly become one of the most sought-after suburbs in Central Florida, offering a combination of luxury living, convenience, and lifestyle amenities that cater to families, professionals, and retirees alike. If you're wondering what kind of home a $1 million budget will secure in this thriving area, the answer is: quite a lot.
🏡 Neighborhood Overview: Silverleaf Reserve in Hamlin
Located in the prestigious Hamlin area of Winter Garden, Silverleaf Reserve by Meritage Homes delivers modern architecture, thoughtful design, and a community that is minutes from everything. With close proximity to FL-429, Disney World, and the bustling Hamlin Town Center, this neighborhood offers not only a home, but a lifestyle upgrade.
Hamlin’s rapid growth has introduced a wide range of shopping, dining, and entertainment options, including cinemas, restaurants, and waterfront venues. For families, the area is zoned for highly-rated Orange County Public Schools and offers nearby access to parks, trails, and recreational lakes.
🏠 The Thoreau Model – Spacious, Elegant, and Well-Appointed
For around $1 million, the Thoreau model stands out as a modern architectural gem. This two-story home features:
-
4 Bedrooms
-
3.5 Bathrooms
-
Bonus Room (flexible use)
-
3,300 Sq Ft of Living Space
-
2-Car Garage
-
Optional Pool
This layout delivers both comfort and versatility, designed to suit a variety of living styles—from growing families to those who entertain frequently.
🛣️ Curb Appeal and Exterior Features
The curb appeal is undeniable, with features like:
-
Brick paver driveway
-
Covered front porch with railings
-
Modern front elevation with balcony
-
8-foot front door with frosted glass inserts
-
Lush landscaping and elevated architectural detailing
The optional front balcony, part of the upgraded elevation, adds elegance and charm, creating a cozy space perfect for morning coffee or evening relaxation.
🛋️ Inviting Interiors and Flexible Living Spaces
The home opens to an elegant foyer with tray ceiling and ambient LED puck lighting. Natural light flows in from large windows, illuminating the vinyl plank flooring that runs throughout the main living areas.
Dedicated spaces near the front include:
-
Formal dining room with capacity for large gatherings
-
Family lounge/den perfect for casual conversations or reading
-
Spacious hallways enhancing the open feel of the home
The layout seamlessly blends privacy with open-concept living, giving homeowners space to host, relax, and live comfortably.
🍽️ Chef’s Kitchen With Gourmet Upgrades
At the heart of the home lies a fully upgraded gourmet kitchen outfitted with:
-
Quartz countertops
-
Full-length white cabinets with crown molding
-
Glass accent cabinets for display
-
Undermount stainless-steel sink
-
Designer pendant lighting
-
Electric cooktop with exterior vented hood
-
Microwave and oven built-in wall combo
-
Walk-in corner pantry
-
Dedicated coffee bar space
This kitchen is ideal for entertainers and families alike, boasting both function and high-end aesthetics.
💼 Versatile Bonus Spaces: Office + Breakfast Nook
Just off the kitchen is an open-concept office space, flooded with natural light and perfect for remote work or study. Homeowners can also use this as a second dining space, playroom, or craft area depending on their needs.
Nearby, a cozy breakfast nook offers casual dining in a sun-drenched alcove flanked by windows, making it a warm and welcoming place for everyday meals.
🏖️ Backyard Paradise With Optional Pool
If you're looking to take your home to the next level, adding the optional pool transforms the backyard into a private resort. Though builders estimate the pool addition at $200,000, savvy buyers can save significantly by contracting it independently post-close.
A covered lanai, serene water views, and access to community ponds and walking trails make this outdoor space ideal for enjoying Florida’s year-round sunshine.
🛏️ Second Floor: Bedrooms, Jack-and-Jill Bath & Bonus Room
Upstairs, the home features well-sized secondary bedrooms and thoughtful design elements:
-
Bedroom with private balcony overlooking the front of the home
-
Jack-and-Jill bathroom connecting two bedrooms, perfect for siblings
-
Raised vanities, quartz countertops, and energy-efficient windows
-
Consistent 9’4” ceilings upstairs—maintaining volume and luxury
The Jack & Jill setup offers incredible functionality for families, giving kids and teens their own semi-private en-suite spaces while maintaining efficient use of square footage.
🎮 Massive Bonus Room: Game Room, Theater, or More
Unique to the Thoreau model is the oversized upstairs bonus room, spanning approximately 300 square feet. This multi-functional space can serve as:
-
Home theater
-
Game room
-
Homeschool or homework hub
-
Yoga studio or art room
Its flexibility adds tremendous value and appeal for modern homeowners.
🧺 Laundry Convenience and Energy Efficiency
The upstairs laundry room is accessible directly from the primary suite, which adds a layer of convenience most homeowners will appreciate. It includes:
-
Storage cabinets
-
Laundry sink
-
Natural lighting from window
-
Access to attic for extra storage
Meritage Homes incorporates spray foam insulation, which significantly boosts:
-
Energy efficiency
-
Soundproofing
-
Moisture control
-
Insect resistance
This feature makes a tangible difference in monthly utility bills and indoor air quality.
🛌 The Luxurious Primary Suite
The primary bedroom suite is a peaceful retreat, offering:
-
Tray ceiling with recessed lighting
-
Large windows for natural light
-
Two walk-in closets with 8’ doors
-
Sitting area for reading or lounging
The ensuite bathroom includes:
-
Dual vanities (his and hers)
-
Quartz countertops
-
Frameless glass walk-in shower with tile detailing
-
Private water closet
-
Shampoo niche and towel bars
-
Additional linen storage
Everything is designed to offer comfort, privacy, and indulgence—key aspects of luxury living.
📍 Location Perks: Why Winter Garden?
Living in Winter Garden comes with exceptional benefits:
-
15-20 minutes to Walt Disney World
-
Top-rated schools
-
Proximity to FL-429, I-4, and Florida’s Turnpike
-
Hamlin Town Center with shopping, dining, entertainment
-
Nearby parks, lakes, and recreational options
With its growth potential, Winter Garden continues to attract discerning buyers looking for value, location, and quality of life.
💰 Million Dollar Value: Final Thoughts
For $1 million in Winter Garden, buyers receive:
-
A spacious, energy-efficient luxury home
-
Premium builder features and structural upgrades
-
Access to top-tier community amenities
-
Close proximity to Orlando’s best attractions
If a pool isn't a priority, the same floor plan can be purchased around $830,000, delivering exceptional value for new construction in this hot Florida market.
Categories
Recent Posts










GET MORE INFORMATION

