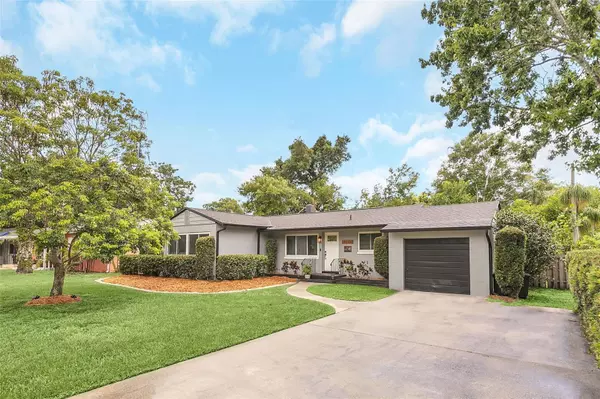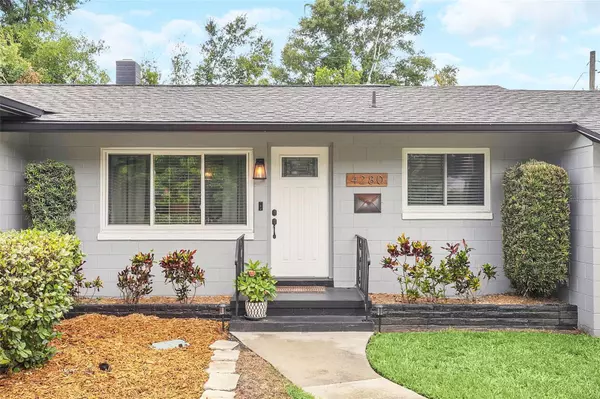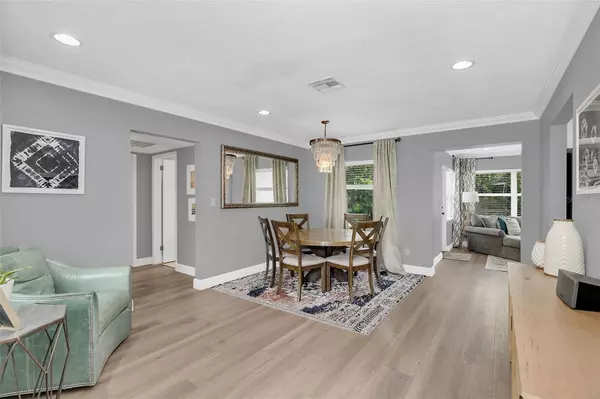For more information regarding the value of a property, please contact us for a free consultation.
4280 KENDRICK RD Orlando, FL 32804
Want to know what your home might be worth? Contact us for a FREE valuation!

Our team is ready to help you sell your home for the highest possible price ASAP
Key Details
Sold Price $405,000
Property Type Single Family Home
Sub Type Single Family Residence
Listing Status Sold
Purchase Type For Sale
Square Footage 1,067 sqft
Price per Sqft $379
Subdivision Biltmore Shores Sec 01
MLS Listing ID O6244350
Sold Date 11/21/24
Bedrooms 2
Full Baths 1
HOA Y/N No
Originating Board Stellar MLS
Year Built 1953
Annual Tax Amount $3,600
Lot Size 9,147 Sqft
Acres 0.21
Property Description
This charming Biltmore Shores bungalow is located on a quiet street in College Park and includes deeded lot access to Little Lake Fairview. Completely renovated and move-in ready, this two-bedroom, one-bathroom home features brand new floors (2023) and a spacious professionally designed kitchen with stainless-steel appliances, quartz countertops, white shaker cabinetry and subway tile backsplash. The dining room and family room overlook a huge fenced-in backyard and a 635 sq ft. wrap-around patio entertainment area. With nearly 1/4 of an acre to add a pool, the large, private backyard provides a secluded oasis with mature landscaping offering shade and privacy. The large primary bedroom welcomes natural light from a wall of windows and includes a walk-in closet. The second bedroom is the perfect size for a queen-sized guest room or nursery. Additional features include: new roof and gutters (2021), attached single-car garage, double-car width, updated bathroom, and new exterior paint and resealing of the house (2023).
Location
State FL
County Orange
Community Biltmore Shores Sec 01
Zoning R-1A
Interior
Interior Features Living Room/Dining Room Combo, Primary Bedroom Main Floor, Stone Counters, Thermostat
Heating Central, Electric
Cooling Central Air
Flooring Vinyl
Fireplace false
Appliance Dishwasher, Disposal, Dryer, Electric Water Heater, Microwave, Range, Refrigerator, Washer
Laundry In Garage
Exterior
Exterior Feature Irrigation System
Garage Spaces 1.0
Utilities Available Cable Connected, Electricity Connected, Sewer Connected, Water Connected
Water Access 1
Water Access Desc Lake
Roof Type Shingle
Attached Garage true
Garage true
Private Pool No
Building
Entry Level One
Foundation Crawlspace
Lot Size Range 0 to less than 1/4
Sewer Public Sewer
Water Public
Structure Type Block
New Construction false
Schools
Elementary Schools Killarney Elem
Middle Schools College Park Middle
High Schools Edgewater High
Others
Senior Community No
Ownership Fee Simple
Acceptable Financing Cash, Conventional, FHA, VA Loan
Listing Terms Cash, Conventional, FHA, VA Loan
Special Listing Condition None
Read Less

© 2024 My Florida Regional MLS DBA Stellar MLS. All Rights Reserved.
Bought with FANNIE HILLMAN & ASSOCIATES
GET MORE INFORMATION




