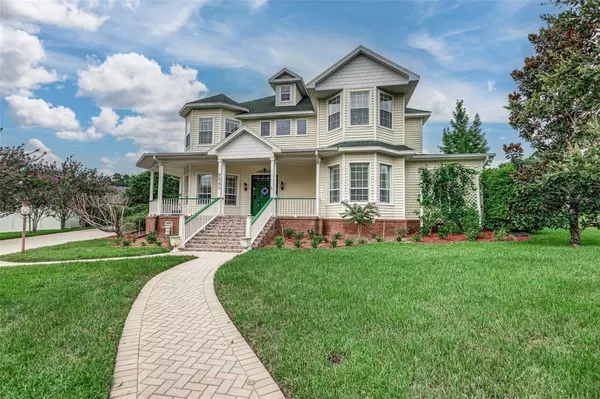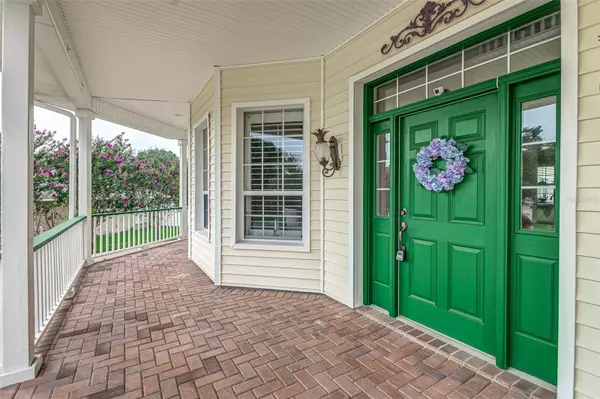For more information regarding the value of a property, please contact us for a free consultation.
5341 BLOOMFIELD BLVD Lakeland, FL 33810
Want to know what your home might be worth? Contact us for a FREE valuation!

Our team is ready to help you sell your home for the highest possible price ASAP
Key Details
Sold Price $670,000
Property Type Single Family Home
Sub Type Single Family Residence
Listing Status Sold
Purchase Type For Sale
Square Footage 3,663 sqft
Price per Sqft $182
Subdivision Bloomfield Hills Ph 05
MLS Listing ID L4946087
Sold Date 11/05/24
Bedrooms 5
Full Baths 3
Half Baths 1
Construction Status Appraisal,Financing,Inspections
HOA Fees $30/ann
HOA Y/N Yes
Originating Board Stellar MLS
Year Built 2002
Annual Tax Amount $3,689
Lot Size 0.540 Acres
Acres 0.54
Property Description
Welcome to this STUNNING Victorian-style custom-built Hulbert home that is ONE OF A KIND! Located in the heart of Bloomfield Hills, Lakeland, this charming two-story residence offers 5 bedrooms, 3.5 bathrooms, and a versatile bonus room that can serve as an office or craft space. Situated on a .54-acre lot, this property is a gardener's delight with its mature plants, fruit trees, and beautiful landscaping. Roof was replaced in 2020. As you enter, you'll be captivated by the large wrap-around front porch, completely redone in 2022 with pavers, inviting you to relax and enjoy the serene neighborhood. Inside, the home boasts hardwood floors throughout (except for the game room, which features cozy carpeting), super high ceilings, and an incredibly spacious living room that seamlessly opens to the kitchen. The kitchen is a chef's dream, equipped with travertine tile, stainless steel appliances, a double oven, a warming drawer, a wine fridge, and granite countertops. The custom solid wood cabinets and crown molding around the doors add a touch of elegance. For added comfort, the home features double-paned windows with plantation shutters and a tankless electric hot water heater. The master bedroom is a true retreat, featuring double doors for privacy, a spacious sitting area, wood floors, and three large closets. The master bathroom, completely remodeled in 2019, offers dual sinks, a large clawfoot bathtub, travertine tile, a large walk-in shower with a bench, and a rainfall shower head. The game room is fully equipped and included with the home, featuring a slate pool table, pool sticks, a dartboard, a TV, a mini-fridge, and table and chairs—perfect for entertaining guests. Additional highlights include a garage with an AC wall unit, a covered and screened-in back patio with pavers, and extra insulation upstairs above the master bedroom for noise reduction. The attic has been floored to provide extra storage space. All bathrooms feature Corian countertops. The back yard is truly amazing with a cement space perfect for a fire-pit and entertaining. The neighborhood is friendly, with residents often waving to each other, and offers walking trails, a lake with a small bridge, tennis courts, and lush, mature landscaping. Conveniently located close to I-4, shopping, restaurants, and the hospital, this home combines luxury and comfort in a prime location. Don't miss the opportunity to make this exquisite property your new home!
Location
State FL
County Polk
Community Bloomfield Hills Ph 05
Rooms
Other Rooms Den/Library/Office, Inside Utility
Interior
Interior Features Ceiling Fans(s), Crown Molding, Eat-in Kitchen, High Ceilings, Open Floorplan, Solid Surface Counters, Solid Wood Cabinets, Walk-In Closet(s), Window Treatments
Heating Central, Wall Units / Window Unit
Cooling Central Air
Flooring Carpet, Tile, Travertine, Wood
Fireplace false
Appliance Cooktop, Dishwasher, Dryer, Microwave, Refrigerator, Tankless Water Heater, Trash Compactor, Washer, Wine Refrigerator
Laundry Inside
Exterior
Exterior Feature French Doors, Irrigation System, Lighting, Sidewalk
Garage Spaces 3.0
Community Features Community Mailbox, Deed Restrictions, Sidewalks, Tennis Courts
Utilities Available BB/HS Internet Available, Cable Available, Electricity Connected, Public
Waterfront false
Roof Type Shingle
Porch Covered, Front Porch, Patio, Rear Porch, Screened, Wrap Around
Attached Garage true
Garage true
Private Pool No
Building
Entry Level Two
Foundation Slab
Lot Size Range 1/2 to less than 1
Sewer Septic Tank
Water Public
Architectural Style Victorian
Structure Type Block,Vinyl Siding
New Construction false
Construction Status Appraisal,Financing,Inspections
Others
Pets Allowed Yes
Senior Community No
Ownership Fee Simple
Monthly Total Fees $30
Acceptable Financing Cash, Conventional, VA Loan
Membership Fee Required Required
Listing Terms Cash, Conventional, VA Loan
Special Listing Condition None
Read Less

© 2024 My Florida Regional MLS DBA Stellar MLS. All Rights Reserved.
Bought with VANDERLEELIE & ASSOC.RE ESTATE
GET MORE INFORMATION




