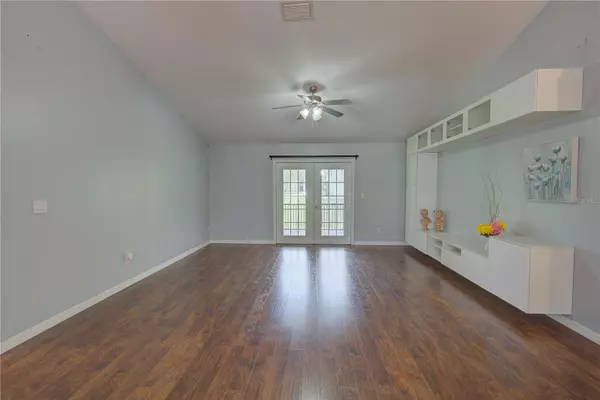For more information regarding the value of a property, please contact us for a free consultation.
11614 WELLMAN DR Riverview, FL 33578
Want to know what your home might be worth? Contact us for a FREE valuation!

Our team is ready to help you sell your home for the highest possible price ASAP
Key Details
Sold Price $360,000
Property Type Single Family Home
Sub Type Single Family Residence
Listing Status Sold
Purchase Type For Sale
Square Footage 1,683 sqft
Price per Sqft $213
Subdivision Random Oaks Ph I
MLS Listing ID U8246713
Sold Date 10/25/24
Bedrooms 4
Full Baths 2
Construction Status Financing,Inspections
HOA Fees $18/ann
HOA Y/N Yes
Originating Board Stellar MLS
Year Built 1992
Annual Tax Amount $4,546
Lot Size 6,969 Sqft
Acres 0.16
Lot Dimensions 70x100
Property Description
ANOTHER PRICE REDUCTION !!! SELLER SAYS SELLER!!SELLER OFFERS $3000 TOWARD BUYER CLOSING COST!! 100% FINANCING!!! Welcome to this home in a fantastic suburban Tampa neighborhood.Great community to raise a family in this 4 bedroom, 2 bathroom, 2 car garage home! Enter the front door into a large family room with double doors leading out towards the screened-in patio. The kitchen features nice granite countertops, plenty of cabinetry, a large pantry, stainless steel appliances, and access to the garage. The primary room has double sinks, a garden tub, and a large walk-in closet. The secondary bedrooms are on the other side of the home and share a nice full-sized bathroom.NO CARPET !! MOVE IN READY!! NEW RANGE. WASHER AND DRYER INCLUDED !!Close to the highly sought-after Winthrop area. Directly off Bloomingdale Avenue, close to 301 and the I-75 interstate. 20 minutes away from downtown Tampa, located close to just about everything! Great public schools, high-quality restaurants, and shopping centers are all minutes away! Schedule your private showing today!
Location
State FL
County Hillsborough
Community Random Oaks Ph I
Zoning PD
Interior
Interior Features Ceiling Fans(s), Dry Bar, Living Room/Dining Room Combo
Heating Central
Cooling Central Air
Flooring Laminate
Fireplace false
Appliance Disposal, Dryer, Microwave, Range, Washer
Laundry In Garage
Exterior
Exterior Feature French Doors
Garage Spaces 2.0
Utilities Available Electricity Connected, Public, Water Connected
Waterfront false
Roof Type Shingle
Attached Garage true
Garage true
Private Pool No
Building
Story 1
Entry Level One
Foundation Slab
Lot Size Range 0 to less than 1/4
Sewer Public Sewer
Water None
Structure Type Block,Stucco
New Construction false
Construction Status Financing,Inspections
Others
Pets Allowed Cats OK, Dogs OK
Senior Community No
Ownership Fee Simple
Monthly Total Fees $18
Acceptable Financing Cash, Conventional, FHA, USDA Loan, VA Loan
Membership Fee Required Required
Listing Terms Cash, Conventional, FHA, USDA Loan, VA Loan
Special Listing Condition None
Read Less

© 2024 My Florida Regional MLS DBA Stellar MLS. All Rights Reserved.
Bought with RE/MAX REALTEC GROUP INC
GET MORE INFORMATION




