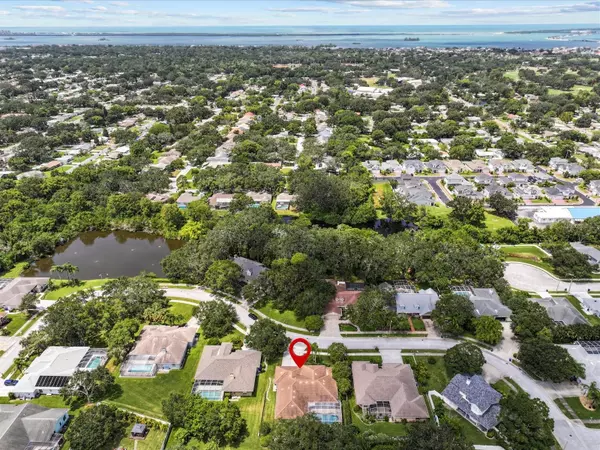For more information regarding the value of a property, please contact us for a free consultation.
1973 DUNLOE CIR Dunedin, FL 34698
Want to know what your home might be worth? Contact us for a FREE valuation!

Our team is ready to help you sell your home for the highest possible price ASAP
Key Details
Sold Price $1,110,000
Property Type Single Family Home
Sub Type Single Family Residence
Listing Status Sold
Purchase Type For Sale
Square Footage 2,684 sqft
Price per Sqft $413
Subdivision Stirling Heights
MLS Listing ID U8254431
Sold Date 10/16/24
Bedrooms 4
Full Baths 3
Construction Status Financing,Inspections
HOA Fees $25/ann
HOA Y/N Yes
Originating Board Stellar MLS
Year Built 1995
Annual Tax Amount $4,814
Lot Size 0.310 Acres
Acres 0.31
Lot Dimensions 92x149
Property Description
Welcome to Your Dream Home in Stirling Heights, Dunedin! Nestled on a generous 0.31-acre lot on a tranquil, private circle, this exceptional Dunedin estate is ready for its new owner! With meticulously maintained landscaping and a large, inviting covered front porch, this home makes a stunning first impression. Boasting 2,684 square feet of elegant living space, this residence features a thoughtfully designed 3 way split floor plan, that includes 4 bedrooms and 3 full bathrooms. The fourth bedroom, with its own private wing and separate entry, offers versatile potential as an in-law suite or guest retreat. Step through the double front doors into a grand foyer with a beautiful view straight through the living room and out to the expansive pool and lush backyard. The home features original hardwood floors throughout and an impressive eat-in kitchen that overlooks the family room. Enjoy ample storage with a full wall of pantry space and a large window that provides scenic views of the pool and pretty raised garden. The private dining room is bright and spacious, perfect for hosting gatherings. The primary suite, situated in its own wing, offers serene backyard views, ample space for a sitting area, and an ensuite bathroom complete with double sinks, a garden tub, a separate shower, and a private lavatory. Two large walk-in closets provide plenty of storage. The home's third wing features two additional spacious bedrooms that share a well-appointed full bathroom with a tub/shower combo. The outdoor living area is an entertainer's paradise, with a refinished pool, elegant brick pavers, a covered sitting area, and delightful garden views. Conveniently, there is access to a third bathroom directly from the pool deck. Additional features include an oversized three-car garage with abundant storage space, a full-size interior laundry room adjacent to the kitchen. Improvements: Tile roof (2017), A/C (2021), and hurricane energy-efficient windows and doors (2006). Located in the highly desirable city of Dunedin, this home is just minutes from the charming downtown area with its park, pier, boutique shops, dining options, and entertainment. Enjoy close proximity to Honeymoon Island State Park and Caladesi Island, as well as the Pinellas Trail, Hammock Park, Dunedin Community Center, Art Center, and Dunedin High School. With easy access to TIA and PIE airports, this is the perfect opportunity to embrace the coastal lifestyle! Come and experience the perfect blend of luxury and convenience in this picture-perfect home.
Location
State FL
County Pinellas
Community Stirling Heights
Zoning RES
Rooms
Other Rooms Family Room, Formal Dining Room Separate, Formal Living Room Separate, Inside Utility
Interior
Interior Features Ceiling Fans(s), Coffered Ceiling(s), Crown Molding, Kitchen/Family Room Combo, Living Room/Dining Room Combo, Open Floorplan, Split Bedroom, Stone Counters, Thermostat, Walk-In Closet(s), Window Treatments
Heating Central
Cooling Central Air
Flooring Wood
Fireplaces Type Electric, Living Room
Furnishings Negotiable
Fireplace false
Appliance Convection Oven, Cooktop, Dishwasher, Disposal, Dryer, Microwave, Refrigerator, Washer
Laundry Inside, Laundry Room
Exterior
Exterior Feature French Doors, Hurricane Shutters, Irrigation System, Private Mailbox, Rain Gutters, Sidewalk, Sprinkler Metered
Parking Features Driveway, Garage Door Opener, Golf Cart Parking, Oversized
Garage Spaces 3.0
Pool Deck, In Ground, Pool Sweep, Screen Enclosure
Utilities Available Cable Connected, Public
View Garden
Roof Type Tile
Porch Covered, Enclosed, Front Porch, Patio, Porch, Rear Porch, Screened
Attached Garage true
Garage true
Private Pool Yes
Building
Lot Description City Limits, Near Golf Course, Near Marina, Near Public Transit, Oversized Lot, Sidewalk, Paved
Story 1
Entry Level One
Foundation Slab
Lot Size Range 1/4 to less than 1/2
Sewer Public Sewer
Water Public
Architectural Style Contemporary
Structure Type Concrete,Stucco
New Construction false
Construction Status Financing,Inspections
Schools
Elementary Schools Garrison-Jones Elementary-Pn
Middle Schools Palm Harbor Middle-Pn
High Schools Dunedin High-Pn
Others
Pets Allowed Cats OK, Dogs OK, Yes
Senior Community No
Ownership Fee Simple
Monthly Total Fees $25
Acceptable Financing Cash, Conventional
Membership Fee Required Required
Listing Terms Cash, Conventional
Special Listing Condition None
Read Less

© 2025 My Florida Regional MLS DBA Stellar MLS. All Rights Reserved.
Bought with RE/MAX ACTION FIRST OF FLORIDA



