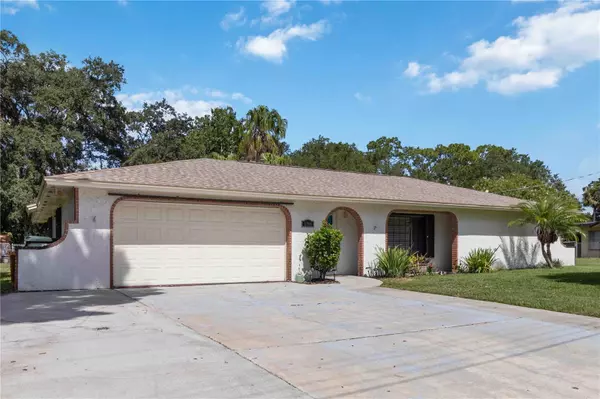For more information regarding the value of a property, please contact us for a free consultation.
1368 GLENEAGLES WAY Rockledge, FL 32955
Want to know what your home might be worth? Contact us for a FREE valuation!

Our team is ready to help you sell your home for the highest possible price ASAP
Key Details
Sold Price $410,000
Property Type Single Family Home
Sub Type Single Family Residence
Listing Status Sold
Purchase Type For Sale
Square Footage 2,034 sqft
Price per Sqft $201
Subdivision Rockledge Country Club Estates
MLS Listing ID T3542230
Sold Date 09/05/24
Bedrooms 3
Full Baths 2
Construction Status Other Contract Contingencies
HOA Y/N No
Originating Board Stellar MLS
Year Built 1979
Annual Tax Amount $1,352
Lot Size 10,454 Sqft
Acres 0.24
Property Description
Beautifully upgraded pool home in the sought after Rockledge Country Club Estates. This home has 4 bedrooms 2 full baths. AC unit just replaced July 2024, Roof was done in 2023, Kitchen countertops have been upgraded with granite and lots of countertop space, a great place to let your inner chef out! Master Bathroom is nicely refinished with marble and granite and has a walk-in shower, and the master bedroom is huge and has a walk-in closet. All openings to exterior have accordion hurricane shutters for easy a d quick protection. Escape the heat in your personal back yard oasis. with natural vegetation and preserve in the back, the pool area has complete privacy. The screened in pool and patio give you plenty of room for entertaining your friends and family. Definitely a must see, all major items are fixed. Did I mention Great Neighborhood?!?!
Location
State FL
County Brevard
Community Rockledge Country Club Estates
Zoning R2
Interior
Interior Features Ceiling Fans(s), Skylight(s)
Heating Central, Electric
Cooling Central Air
Flooring Carpet, Tile
Fireplaces Type Living Room, Wood Burning
Fireplace true
Appliance Dishwasher, Electric Water Heater, Ice Maker, Microwave, Range, Refrigerator
Laundry Inside
Exterior
Exterior Feature Private Mailbox, Sliding Doors
Garage Garage Door Opener
Garage Spaces 2.0
Fence Chain Link, Wood
Pool In Ground, Screen Enclosure
Utilities Available Cable Available, Electricity Connected, Sewer Connected, Street Lights, Water Available
Waterfront false
View Park/Greenbelt, Pool
Roof Type Shingle
Parking Type Garage Door Opener
Attached Garage true
Garage true
Private Pool Yes
Building
Lot Description Near Golf Course, Paved
Story 1
Entry Level One
Foundation Slab
Lot Size Range 0 to less than 1/4
Sewer Public Sewer
Water Public
Structure Type Block,Concrete,Stucco
New Construction false
Construction Status Other Contract Contingencies
Others
Senior Community No
Ownership Fee Simple
Acceptable Financing Cash, Conventional, FHA, VA Loan
Listing Terms Cash, Conventional, FHA, VA Loan
Special Listing Condition None
Read Less

© 2024 My Florida Regional MLS DBA Stellar MLS. All Rights Reserved.
Bought with STELLAR NON-MEMBER OFFICE
GET MORE INFORMATION




