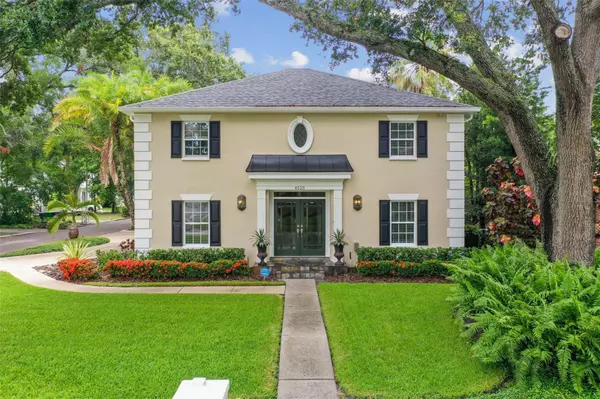For more information regarding the value of a property, please contact us for a free consultation.
4523 W AZEELE ST Tampa, FL 33609
Want to know what your home might be worth? Contact us for a FREE valuation!

Our team is ready to help you sell your home for the highest possible price ASAP
Key Details
Sold Price $1,495,000
Property Type Single Family Home
Sub Type Single Family Residence
Listing Status Sold
Purchase Type For Sale
Square Footage 3,192 sqft
Price per Sqft $468
Subdivision Beach Park
MLS Listing ID T3540665
Sold Date 08/30/24
Bedrooms 4
Full Baths 3
Half Baths 1
Construction Status Appraisal,Financing,Inspections
HOA Y/N No
Originating Board Stellar MLS
Year Built 1988
Annual Tax Amount $12,982
Lot Size 6,534 Sqft
Acres 0.15
Lot Dimensions 55x120
Property Description
Discover this beautiful two-story home in Beach Park, featuring three bedrooms and two and a half baths, plus a separate one-bedroom, one-bath guest house. The owners have meticulously updated every aspect, ensuring both style and functionality. Step inside through custom wood doors into a freshly painted interior with new hardwood floors and recessed lighting, blending modern and traditional elements seamlessly. The formal living room is bright and airy, flowing into a spacious kitchen and family room area. The kitchen boasts an oversized island, new gas stove, ample storage including a walk-in pantry and butler's pantry, and a large picture window overlooking the newly remodeled pool area with slate floors, new pool tile, expanded side yard and privacy landscaping. French doors lead to a covered patio, perfect for outdoor gatherings and cooking on the gourmet outdoor gas grill. Upstairs, the master suite occupies the rear of the home with a large balcony leading to the guest house or for coffee overlooking the pristine backyard, ensuite bathroom with dual vanities, walk in shower tun and a separate walk-in closet. Two additional bedrooms, a bathroom, and a laundry room complete the second floor.
Recent updates include a new roof in 2019, three new HVAC systems in 2020, two new water heaters in 2019, and fresh interior and exterior paint. Outside, there's a gas line for grilling and kitchen use, plus a newly installed vanity in the guest bathroom.
Conveniently located just five minutes from Tampa International Airport, International Mall, and Hyde Park shopping and dining, this home offers both comfort and luxury in a sought-after neighborhood.
Location
State FL
County Hillsborough
Community Beach Park
Zoning RS-75
Rooms
Other Rooms Formal Dining Room Separate, Formal Living Room Separate, Garage Apartment, Inside Utility
Interior
Interior Features Built-in Features, Ceiling Fans(s), Crown Molding, Eat-in Kitchen, Kitchen/Family Room Combo, Solid Wood Cabinets, Stone Counters, Thermostat, Walk-In Closet(s), Window Treatments
Heating Central, Zoned
Cooling Central Air, Zoned
Flooring Ceramic Tile, Wood
Fireplace false
Appliance Bar Fridge, Cooktop, Dishwasher, Disposal, Microwave, Range, Range Hood, Refrigerator
Laundry Inside, Laundry Closet, Upper Level
Exterior
Exterior Feature Courtyard, Outdoor Grill, Outdoor Kitchen, Outdoor Shower
Garage Bath In Garage, Circular Driveway, Covered, Driveway, Garage Door Opener, Garage Faces Side
Garage Spaces 2.0
Fence Masonry, Wood
Pool Gunite, In Ground, Lighting, Salt Water
Utilities Available Cable Available, Electricity Connected, Natural Gas Connected, Sewer Connected, Water Connected
Waterfront false
Roof Type Shingle
Porch Covered, Patio, Rear Porch
Attached Garage false
Garage true
Private Pool Yes
Building
Lot Description Corner Lot, Flood Insurance Required, FloodZone, City Limits, Landscaped, Sidewalk
Entry Level Two
Foundation Slab
Lot Size Range 0 to less than 1/4
Sewer Public Sewer
Water Public
Architectural Style Custom, Traditional
Structure Type Block
New Construction false
Construction Status Appraisal,Financing,Inspections
Schools
Elementary Schools Grady-Hb
Middle Schools Coleman-Hb
High Schools Plant-Hb
Others
Pets Allowed Yes
Senior Community No
Ownership Fee Simple
Acceptable Financing Cash, Conventional
Listing Terms Cash, Conventional
Special Listing Condition None
Read Less

© 2024 My Florida Regional MLS DBA Stellar MLS. All Rights Reserved.
Bought with SMITH & ASSOCIATES REAL ESTATE
GET MORE INFORMATION




