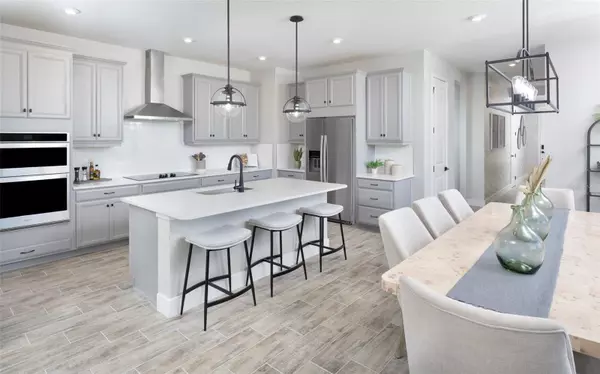For more information regarding the value of a property, please contact us for a free consultation.
31862 ASBURY AVE Wesley Chapel, FL 33545
Want to know what your home might be worth? Contact us for a FREE valuation!

Our team is ready to help you sell your home for the highest possible price ASAP
Key Details
Sold Price $476,719
Property Type Single Family Home
Sub Type Single Family Residence
Listing Status Sold
Purchase Type For Sale
Square Footage 1,787 sqft
Price per Sqft $266
Subdivision Asbury At Chapel Crossings
MLS Listing ID T3498252
Sold Date 06/26/24
Bedrooms 3
Full Baths 2
Half Baths 1
Construction Status No Contingency
HOA Fees $5/ann
HOA Y/N Yes
Originating Board Stellar MLS
Year Built 2024
Annual Tax Amount $2,749
Lot Size 4,791 Sqft
Acres 0.11
Property Description
Under Construction. This single family Pelican floor plan is anticipating a delivery May/June '24! With three bedrooms, two and a half baths, this home could be your perfect fit! You will be welcomed by a Craftsman exterior elevation that is beautifully crafted with a combination of shake and lap siding trim details. This home has a paver driveway and entryway. Inside, the open floor plan creates a truly spacious feel which includes a ten-foot sliding glass door that lets in ample natural light. The slider leads way to a covered and screened paver lanai, perfect for a quiet morning coffee. The kitchen boasts 42-inch painted Linen color cabinets, quartz countertops and luxury vinyl plank flooring, with generous cabinet space. This home comes with a smart home package, lush landscaping, all of the conveniences and entertainment that Wesley Chapel has to offer, not to mention highly rated elementary, middle and high schools. Great incentives available for a limited time only. Incentives, pricing, dimensions and features can change at any time without notice or obligation. Photos, renderings and plans are for illustrative purposes only, and should never be relied upon and may vary from the actual home. The photos are from a furnished model home and not the home offered for sale. Room Feature: Linen Closet In Bath (Primary Bedroom).
Location
State FL
County Pasco
Community Asbury At Chapel Crossings
Zoning MPUD
Rooms
Other Rooms Loft
Interior
Interior Features Eat-in Kitchen, In Wall Pest System, Open Floorplan, Pest Guard System, PrimaryBedroom Upstairs, Smart Home, Solid Surface Counters, Thermostat, Tray Ceiling(s), Walk-In Closet(s)
Heating Central, Electric
Cooling Central Air
Flooring Carpet, Luxury Vinyl, Tile
Fireplace false
Appliance Built-In Oven, Cooktop, Dishwasher, Disposal, Electric Water Heater, Microwave, Range Hood, Refrigerator
Laundry Inside
Exterior
Exterior Feature Hurricane Shutters, Irrigation System, Sidewalk, Sliding Doors
Garage Garage Door Opener
Garage Spaces 2.0
Pool Other
Community Features Deed Restrictions, Park, Sidewalks
Utilities Available BB/HS Internet Available, Cable Available, Electricity Connected, Phone Available, Public, Sewer Connected, Street Lights, Underground Utilities, Water Connected
Amenities Available Fence Restrictions, Park
Waterfront true
Waterfront Description Pond
View Y/N 1
Roof Type Shingle
Porch Covered, Rear Porch
Attached Garage true
Garage true
Private Pool No
Building
Entry Level One
Foundation Slab
Lot Size Range 0 to less than 1/4
Builder Name Mattamy Homes
Sewer Public Sewer
Water Public
Architectural Style Craftsman
Structure Type Block,Stucco
New Construction true
Construction Status No Contingency
Schools
Elementary Schools New River Elementary
Middle Schools Thomas E Weightman Middle-Po
High Schools Wesley Chapel High-Po
Others
Pets Allowed Yes
Senior Community No
Ownership Fee Simple
Monthly Total Fees $5
Acceptable Financing Cash, Conventional, FHA, VA Loan
Membership Fee Required Required
Listing Terms Cash, Conventional, FHA, VA Loan
Special Listing Condition None
Read Less

© 2024 My Florida Regional MLS DBA Stellar MLS. All Rights Reserved.
Bought with DALTON WADE INC
GET MORE INFORMATION




