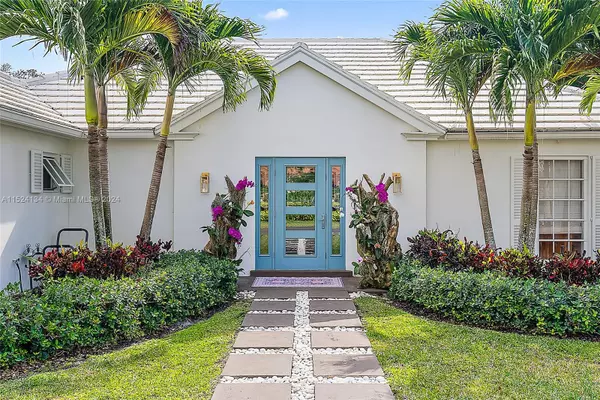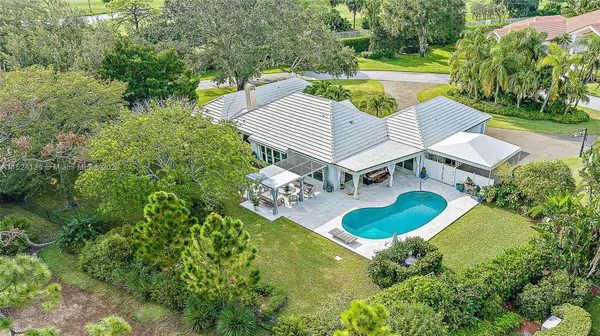For more information regarding the value of a property, please contact us for a free consultation.
120 SE Turtle Creek Drive Jupiter, FL 33469
Want to know what your home might be worth? Contact us for a FREE valuation!

Our team is ready to help you sell your home for the highest possible price ASAP
Key Details
Sold Price $1,825,000
Property Type Single Family Home
Sub Type Single Family Residence
Listing Status Sold
Purchase Type For Sale
Square Footage 2,801 sqft
Price per Sqft $651
Subdivision Turtle Creek Village
MLS Listing ID A11524134
Sold Date 06/05/24
Style Detached,One Story
Bedrooms 3
Full Baths 4
Construction Status Resale
HOA Fees $133/mo
HOA Y/N Yes
Year Built 1972
Annual Tax Amount $16,825
Tax Year 2023
Contingent No Contingencies
Lot Size 0.753 Acres
Property Description
Welcome to paradise! Your own park-like setting situated on nearly an acre on the 14th hole of the highly sought after Turtle Creek Country Club. Every detail of this 3-bed + office, 4-bathroom home has been renovated and impeccably maintained. Featuring an expansive open floor plan, over 2800 sf of abundant natural light, a Waterview custom kitchen with a 10’ quartz island, perfect for entertaining! This CBS home features, impact windows, new patio, pool with saltwater system, AC (all within 2019). New water heater, 4th full bath, and retractable fully enclosable pergola (2023). This extraordinary home is move-in ready, with low HOA in a desirable community with a 24-hour manned guard gate. Short distance to Intracoastal, beaches, shopping, and dining!
Location
State FL
County Martin County
Community Turtle Creek Village
Area 5060
Direction US-1 W on Tequesta Drive N on Country Club Drive R into Turtle Creek CC L on SE Turtle Creek Dr. From I-95, exit 87A N on Island way to Country Club Dr L into Turtle Creek CC L on SE Turtle Creek Dr
Interior
Interior Features Built-in Features, Bedroom on Main Level, Entrance Foyer, Eat-in Kitchen, First Floor Entry, Fireplace, Kitchen Island, Living/Dining Room, Main Level Primary, Stacked Bedrooms, Walk-In Closet(s)
Heating Central, Electric, Zoned
Cooling Central Air, Electric, Zoned
Flooring Carpet, Tile
Furnishings Unfurnished
Fireplace Yes
Window Features Blinds,Plantation Shutters,Sliding,Impact Glass
Appliance Dryer, Dishwasher, Electric Range, Electric Water Heater, Disposal, Microwave, Refrigerator, Washer
Exterior
Exterior Feature Fence, Security/High Impact Doors, Porch, Patio
Garage Attached
Garage Spaces 2.0
Pool Concrete, Free Form, Gunite, In Ground, Other, Pool
Community Features Clubhouse, Golf, Golf Course Community, Gated, Home Owners Association, Street Lights
Utilities Available Cable Available
Waterfront No
View Golf Course
Roof Type Concrete,Flat,Tile
Street Surface Paved
Porch Open, Patio, Porch
Parking Type Attached, Circular Driveway, Driveway, Garage, Garage Door Opener
Garage Yes
Building
Lot Description <1 Acre, Sprinklers Automatic, Sprinkler System
Faces Northwest
Story 1
Sewer Public Sewer
Water Public
Architectural Style Detached, One Story
Structure Type Block,Stucco
Construction Status Resale
Schools
Elementary Schools Hobe Sound
Others
Pets Allowed Conditional, Yes
HOA Fee Include Cable TV
Senior Community No
Tax ID 224042015001003500
Security Features Gated Community
Acceptable Financing Cash, Conventional
Listing Terms Cash, Conventional
Financing Cash
Pets Description Conditional, Yes
Read Less
Bought with R&R Realty Inc
GET MORE INFORMATION




