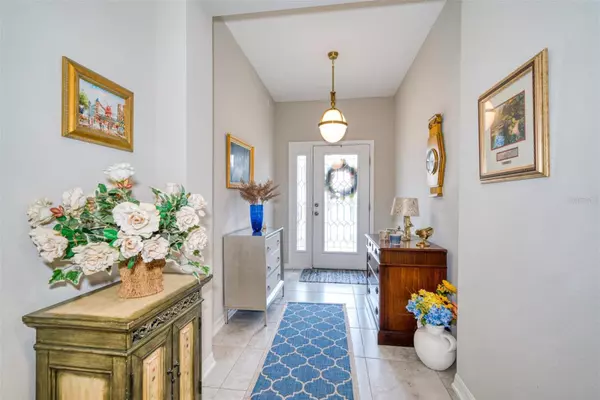For more information regarding the value of a property, please contact us for a free consultation.
31351 PALM SONG PL Wesley Chapel, FL 33545
Want to know what your home might be worth? Contact us for a FREE valuation!

Our team is ready to help you sell your home for the highest possible price ASAP
Key Details
Sold Price $565,000
Property Type Single Family Home
Sub Type Single Family Residence
Listing Status Sold
Purchase Type For Sale
Square Footage 2,310 sqft
Price per Sqft $244
Subdivision Epperson Ranch South Ph 2H-1
MLS Listing ID T3505555
Sold Date 05/14/24
Bedrooms 4
Full Baths 3
Construction Status Inspections
HOA Fees $78/qua
HOA Y/N Yes
Originating Board Stellar MLS
Year Built 2020
Annual Tax Amount $8,265
Lot Size 7,840 Sqft
Acres 0.18
Property Description
Epperson Lagoon Community-The M/I built home Barcello Model has 4 bedrooms, 3 bathrooms, 3-car garage features open floor plan with split bedrooms on pond that affords you relaxing views of pond while sitting in screened lanai or on additdional brick paved open air deck with fire pit. The Epperson Community features resort style living with the first Crystal Lagoon of its kind in the U.S. that will make you feel like your on a vacation every day. Less than 7-minutes away from new I-75 interchange and surrounded by top rated schools, shopping malls to include a sophistacated Publix at the main entrance of the community and restaurants all within the Wesley Chapel area. Upon entrance into bright foyer you will walk to the great room open living/dining/kitchen concept that makes entertaing an enjoyable experience. As you sit in either of the areas you will have wonderful views of the serene pond and back fenced area. The house features tile throughout, luxury vinyl flooring in bedrooms, plantation shutters, decorative stone front accents, kitchen backsplash, pentair water filtration system, epoxy finished garage floors, brick pavers on extended front porch area and open air lanai, screened lanai has been sealed along with driveway, ADT alarm system, built-in oven and microwave, stainless steel appliances, island with sink and sitting area, a separate dinette with sliders that lead to lanai. The primary bathroom has an oversized walk-in shower nicely tiled, designer plumbing fixtures and much more! Schedule your appointment and you will not be disappointed!!!!
Location
State FL
County Pasco
Community Epperson Ranch South Ph 2H-1
Zoning MPUD
Rooms
Other Rooms Attic, Great Room, Inside Utility
Interior
Interior Features Ceiling Fans(s), Eat-in Kitchen, Open Floorplan, Solid Wood Cabinets, Split Bedroom, Stone Counters, Thermostat, Walk-In Closet(s)
Heating Central, Electric
Cooling Central Air
Flooring Ceramic Tile, Vinyl
Fireplace false
Appliance Built-In Oven, Cooktop, Dishwasher, Disposal, Electric Water Heater, Exhaust Fan, Microwave, Refrigerator
Laundry Laundry Room
Exterior
Exterior Feature Dog Run, Hurricane Shutters, Irrigation System, Rain Gutters, Sidewalk, Sliding Doors
Garage Garage Door Opener, Oversized, Parking Pad
Garage Spaces 3.0
Fence Fenced, Other, Vinyl
Community Features Clubhouse, Community Mailbox, Deed Restrictions, Dog Park, Gated Community - No Guard, Golf Carts OK, Irrigation-Reclaimed Water, Playground, Pool, Sidewalks, Special Community Restrictions
Utilities Available BB/HS Internet Available, Electricity Connected
Amenities Available Optional Additional Fees
Waterfront true
Waterfront Description Pond
View Y/N 1
View Water
Roof Type Shingle
Porch Covered, Enclosed, Rear Porch, Screened
Attached Garage true
Garage true
Private Pool No
Building
Lot Description In County, Paved
Story 1
Entry Level One
Foundation Slab
Lot Size Range 0 to less than 1/4
Builder Name M/I
Sewer Public Sewer
Water Public
Architectural Style Contemporary
Structure Type Block,Stone,Stucco
New Construction false
Construction Status Inspections
Schools
Elementary Schools Wesley Chapel Elementary-Po
Middle Schools Thomas E Weightman Middle-Po
High Schools Wesley Chapel High-Po
Others
Pets Allowed Yes
HOA Fee Include Cable TV,Pool,Internet,Maintenance Grounds,Management,Recreational Facilities
Senior Community No
Ownership Fee Simple
Monthly Total Fees $112
Acceptable Financing Cash, Conventional, FHA, VA Loan
Membership Fee Required Required
Listing Terms Cash, Conventional, FHA, VA Loan
Special Listing Condition None
Read Less

© 2024 My Florida Regional MLS DBA Stellar MLS. All Rights Reserved.
Bought with KELLER WILLIAMS SUBURBAN TAMPA
GET MORE INFORMATION




