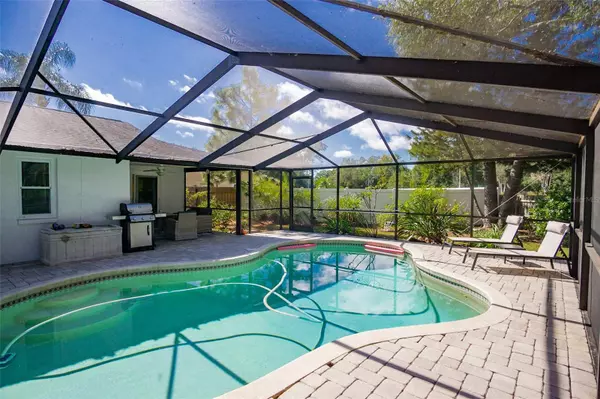For more information regarding the value of a property, please contact us for a free consultation.
11247 VILLAGE GREEN CT Seminole, FL 33772
Want to know what your home might be worth? Contact us for a FREE valuation!

Our team is ready to help you sell your home for the highest possible price ASAP
Key Details
Sold Price $525,000
Property Type Single Family Home
Sub Type Single Family Residence
Listing Status Sold
Purchase Type For Sale
Square Footage 1,618 sqft
Price per Sqft $324
Subdivision East Ridge Estates
MLS Listing ID W7863522
Sold Date 05/03/24
Bedrooms 3
Full Baths 2
Construction Status No Contingency
HOA Y/N No
Originating Board Stellar MLS
Year Built 1978
Annual Tax Amount $6,721
Lot Size 10,454 Sqft
Acres 0.24
Lot Dimensions 64x112
Property Description
Welcome! This wonderful 3 bedroom, 2 bath, 2 car garage home with a heated inground Pool could be your express route to owning a successful airbnb! No minimum stay rules in this unincorporated section of Seminole! It is waiting, just for you, to spend some quality time with friends and family, PLUS you can use it for income! Or, if you are looking for your new residence, this comfortable and welcoming home is one you could easily settle into! Just bring your clothes and toiletries! It is situated a short car ride away from Indian Rocks Beach and is located on a cul-de-sac. The home comes FULLY FURNISHED, and can accommodate up to 10 guests. Beds: one king bed in the Primary bedroom, 2 queen beds in the 2nd bedroom, one queen hide-away Murphy bed in the 3rd bedroom. The home has 1 blow up queen air mattress that can go on the floor wherever you would care to place it! The Primary Bedroom has a lovely pool view as well as an ensuite bath with a step down shower, and the additional 2 bedrooms are located on the opposite side of the home for added privacy. The guest bath rests between bedroom 2 and 3, and has a tub/shower combo. Off the kitchen pass-though is a Family Room with a fireplace, and is currently set up as a formal dining area. The Living Room has cathedral ceilings and also has a dining L for a secondary dining area. Your Laundry room is off of the 2 car attached garage. Improvements made within the last 2 years include a new electric water heater, a new washer/dryer, a new pool heater, and a new kitchen Range. New A/C and new electrical panel installed in 2021, roof replaced in 2012, new pool pump installed March of 2024, and the home has impact resistant windows and sliders. You will love the pool area, with it's pavers, comfy patio set and loungers, surrounded by lovely landscaping! Store your garden equipment in the backyard shed. NO FLOOD INSURANCE REQUIRED! This home is a must see! Easy to show, book your showing today!
Location
State FL
County Pinellas
Community East Ridge Estates
Zoning R-3
Rooms
Other Rooms Family Room, Inside Utility
Interior
Interior Features Cathedral Ceiling(s), Ceiling Fans(s), Split Bedroom, Thermostat, Window Treatments
Heating Central, Electric
Cooling Central Air
Flooring Ceramic Tile
Fireplaces Type Decorative, Masonry
Furnishings Furnished
Fireplace true
Appliance Dishwasher, Dryer, Electric Water Heater, Microwave, Range, Refrigerator, Washer
Laundry Electric Dryer Hookup, Laundry Room, Washer Hookup
Exterior
Exterior Feature Private Mailbox, Rain Gutters, Sidewalk
Garage Spaces 2.0
Pool Heated, In Ground, Screen Enclosure
Community Features Sidewalks
Utilities Available Cable Available, Cable Connected, Electricity Available, Electricity Connected, Public, Sewer Available, Sewer Connected, Street Lights, Water Available, Water Connected
Waterfront false
View Pool
Roof Type Shingle
Attached Garage true
Garage true
Private Pool Yes
Building
Lot Description Cul-De-Sac, Unincorporated
Story 1
Entry Level One
Foundation Slab
Lot Size Range 0 to less than 1/4
Sewer Public Sewer
Water Public
Structure Type Block,Stucco
New Construction false
Construction Status No Contingency
Schools
Elementary Schools Seminole Elementary-Pn
Middle Schools Osceola Middle-Pn
High Schools Seminole High-Pn
Others
Pets Allowed Cats OK, Dogs OK
Senior Community No
Ownership Fee Simple
Acceptable Financing Cash, Conventional
Listing Terms Cash, Conventional
Special Listing Condition None
Read Less

© 2024 My Florida Regional MLS DBA Stellar MLS. All Rights Reserved.
Bought with EXP REALTY LLC
GET MORE INFORMATION




