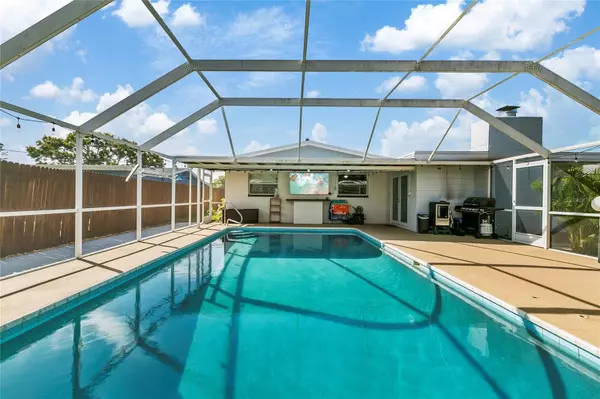For more information regarding the value of a property, please contact us for a free consultation.
11077 87TH AVE Seminole, FL 33772
Want to know what your home might be worth? Contact us for a FREE valuation!

Our team is ready to help you sell your home for the highest possible price ASAP
Key Details
Sold Price $500,000
Property Type Single Family Home
Sub Type Single Family Residence
Listing Status Sold
Purchase Type For Sale
Square Footage 1,562 sqft
Price per Sqft $320
Subdivision Country Estates 2Nd Add
MLS Listing ID U8237308
Sold Date 04/26/24
Bedrooms 3
Full Baths 2
Construction Status Inspections
HOA Y/N No
Originating Board Stellar MLS
Year Built 1962
Annual Tax Amount $4,717
Lot Size 8,276 Sqft
Acres 0.19
Lot Dimensions 65x125
Property Description
MOVE-IN READY HOME with a 18.5K Gallon and 36'x18" SWIMMING POOL that features a BACKYARD OASIS. Step inside to discover a welcoming front entry leading to a spacious, seamlessly flowing floor plan adorned with high-end water-resistant laminate flooring that exudes luxury. The kitchen is a vision of elegance with its custom crisp white cabinetry, complemented by rich granite counters, upgraded stainless steel appliances, and a convenient center island with a breakfast bar and wine rack cabinet. The addition of a farmhouse sink adds a touch of charm.
Entertain effortlessly in the large dining room, seamlessly connected to the oversized family room boasting a majestic stone wood-burning fireplace, built-in entertainment area, and French doors opening to the pool. Retreat to the opposite end of the home to find the master suite, boasting a walk-in closet and en-suite bathroom, while two guest bedrooms enjoy ample natural light and share an updated guest bathroom with generous counter space.
Notable upgrades include exterior paint in 2024, custom-built bookshelves/cabinets in 2023 ($6K), a new roof in 2022 ($16K), pool resurfacing in 2022 ($10K), garage door replacement in 2022 ($2K), and bathroom renovations in 2023 ($24K). The backyard oasis beckons with abundant deck space, yard space beside the pool, and a storage shed, all enclosed within a fully fenced yard with a one-car garage.
This meticulously maintained home awaits your arrival, offering the perfect blend of comfort and sophistication. Schedule your private showing today and make this your own tranquil haven. Very close to shopping, restaurants, and Pinellas County sandy white beaches and VA BAY PINES just down the road.
Location
State FL
County Pinellas
Community Country Estates 2Nd Add
Interior
Interior Features Built-in Features, Ceiling Fans(s), Open Floorplan, Stone Counters, Thermostat, Walk-In Closet(s)
Heating Central, Electric
Cooling Central Air
Flooring Laminate, Tile
Fireplaces Type Family Room
Furnishings Unfurnished
Fireplace true
Appliance Dishwasher, Disposal, Electric Water Heater, Exhaust Fan, Microwave, Range, Range Hood, Refrigerator
Laundry In Garage
Exterior
Exterior Feature French Doors, Irrigation System, Lighting, Outdoor Shower, Private Mailbox, Sidewalk, Storage
Garage Spaces 1.0
Fence Fenced, Wood
Pool Gunite, In Ground
Utilities Available Cable Connected, Electricity Connected, Public, Sewer Connected, Water Connected
Waterfront false
Roof Type Shingle
Porch Porch, Screened
Attached Garage true
Garage true
Private Pool Yes
Building
Lot Description In County
Entry Level One
Foundation Slab
Lot Size Range 0 to less than 1/4
Sewer Public Sewer
Water Public
Structure Type Block,Stucco
New Construction false
Construction Status Inspections
Schools
Elementary Schools Seminole Elementary-Pn
Middle Schools Osceola Middle-Pn
High Schools Seminole High-Pn
Others
Senior Community No
Ownership Fee Simple
Acceptable Financing Cash, Conventional, FHA, VA Loan
Listing Terms Cash, Conventional, FHA, VA Loan
Special Listing Condition None
Read Less

© 2024 My Florida Regional MLS DBA Stellar MLS. All Rights Reserved.
Bought with CENTURY 21 JIM WHITE & ASSOC
GET MORE INFORMATION




