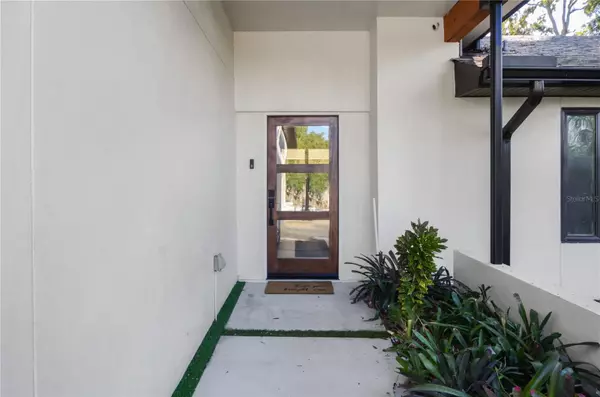For more information regarding the value of a property, please contact us for a free consultation.
2533 WATERVIEW PL Windermere, FL 34786
Want to know what your home might be worth? Contact us for a FREE valuation!

Our team is ready to help you sell your home for the highest possible price ASAP
Key Details
Sold Price $1,150,000
Property Type Single Family Home
Sub Type Single Family Residence
Listing Status Sold
Purchase Type For Sale
Square Footage 3,592 sqft
Price per Sqft $320
Subdivision Windermere Downs
MLS Listing ID O6174714
Sold Date 04/12/24
Bedrooms 4
Full Baths 4
Half Baths 1
HOA Fees $78/ann
HOA Y/N Yes
Originating Board Stellar MLS
Year Built 1980
Annual Tax Amount $7,547
Lot Size 0.520 Acres
Acres 0.52
Property Sub-Type Single Family Residence
Property Description
Nestled in the heart of Windermere Downs, this modern 3,600+ square foot home sits at the end of a cul-de-sac and is steps away from Lake Down, part of the pristine Butler Chain of Lakes. The Owners were inspired by the oversized and ultra-private lot, taking advantage of just over half an acre of land to create the ultimate vision of transitional living, bringing the natural elements of the outdoors with every opportunity. Completely remodeled and expanded in 2015, this open floor plan was designed for entertainment, boasting accordion style NanaWall panoramic doors, a temperature controlled wine cellar, a central vacuum system, incredible chefs kitchen and a state of the art Savant System that manages lighting, music and video. Ceramiche large format Italian ceramic tile and Kährs Swedish wood floors, and multiple skylights magnify the natural light that engulfs the whole home. The Owners spared no expense to create a tranquil and private home, surrounding the property with a natural podocarpus wall, allowing the home to have massive sliding windows in each bedroom, featuring Hunter Douglas transitional black-out shading. The natural stone countertops compliment the beautiful SieMatic kitchen cabinets and luxury appliances, including a Thermador refrigerator, Miele Steam Oven and Bosch Induction range. Every room boasts it's own en-suite full bathroom, featuring Duravit cabinetry throughout. In addition to interior storage, in the garage there is a section of air conditioned storage, featuring a pet door. Outdoors, brand new gutters, patio pavers, and an automated and app controllable Rachio Sprinkler System maintains your home clean and your landscaping lush. The property includes several fruit trees and a massive back yard, completed with a true pool bath for your ultimate pool party. Windermere Downs is an avid boating community with a private boat ramp! Neighborhood amenities include tennis courts, recently drawn in PICKLEBALL COURTS, a beautifully canopied playground, and the coveted private deeded lake access. In this prime location in Phase 1, you are STEPS away from lounging on the sandy community beach lot. About 10 minutes from the 408, the 429, and easy access to the turnpike-the accessibility of Central Florida's many attractions are minutes away.
Location
State FL
County Orange
Community Windermere Downs
Zoning R-1A
Interior
Interior Features Central Vaccum, Dry Bar, Eat-in Kitchen, High Ceilings, Living Room/Dining Room Combo, Open Floorplan, Primary Bedroom Main Floor, Skylight(s), Smart Home, Stone Counters, Thermostat, Walk-In Closet(s), Window Treatments
Heating Central
Cooling Central Air
Flooring Tile, Wood
Fireplace false
Appliance Range, Range Hood, Refrigerator, Washer
Laundry Corridor Access, Electric Dryer Hookup, Inside, Laundry Room, Washer Hookup
Exterior
Exterior Feature Dog Run, Outdoor Shower, Private Mailbox, Rain Gutters, Sliding Doors
Garage Spaces 2.0
Fence Fenced
Pool In Ground
Community Features Golf Carts OK, Park, Playground, Tennis Courts
Utilities Available BB/HS Internet Available, Cable Connected, Electricity Connected, Public, Sewer Connected, Water Connected
Amenities Available Park, Pickleball Court(s), Playground, Tennis Court(s)
Water Access 1
Water Access Desc Lake - Chain of Lakes
Roof Type Shingle
Porch Covered, Patio
Attached Garage true
Garage true
Private Pool Yes
Building
Lot Description Cul-De-Sac, Oversized Lot, Street Dead-End, Paved
Entry Level One
Foundation Block
Lot Size Range 1/2 to less than 1
Sewer Public Sewer
Water Public
Architectural Style Contemporary
Structure Type Stucco,Wood Frame
New Construction false
Schools
Elementary Schools Thornebrooke Elem
Middle Schools Gotha Middle
High Schools Olympia High
Others
Pets Allowed Cats OK, Dogs OK
Senior Community No
Ownership Fee Simple
Monthly Total Fees $78
Acceptable Financing Cash, Conventional, VA Loan
Membership Fee Required Required
Listing Terms Cash, Conventional, VA Loan
Special Listing Condition None
Read Less

© 2025 My Florida Regional MLS DBA Stellar MLS. All Rights Reserved.
Bought with LA ROSA RTY WINTER GARDEN LLC



