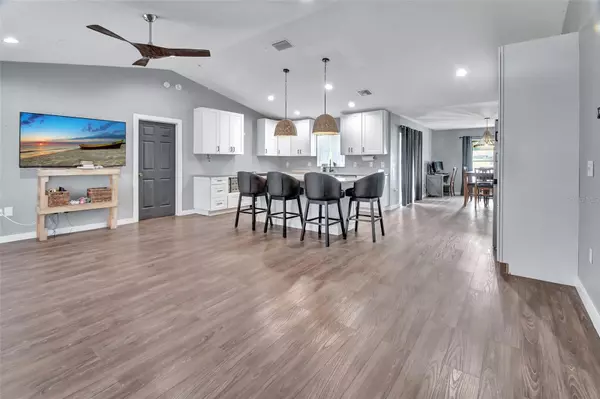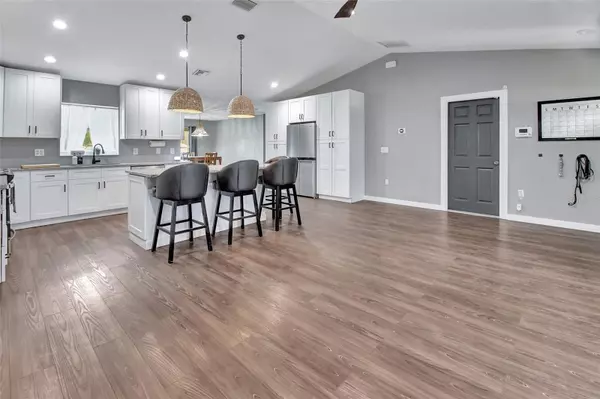For more information regarding the value of a property, please contact us for a free consultation.
1380 9TH AVE Deland, FL 32724
Want to know what your home might be worth? Contact us for a FREE valuation!

Our team is ready to help you sell your home for the highest possible price ASAP
Key Details
Sold Price $320,000
Property Type Single Family Home
Sub Type Single Family Residence
Listing Status Sold
Purchase Type For Sale
Square Footage 1,572 sqft
Price per Sqft $203
Subdivision Daytona Park Estates Sec E
MLS Listing ID V4934929
Sold Date 04/11/24
Bedrooms 3
Full Baths 2
Construction Status Inspections
HOA Y/N No
Originating Board Stellar MLS
Year Built 2008
Annual Tax Amount $2,482
Lot Size 0.260 Acres
Acres 0.26
Property Description
A LITTLE BIT COUNTRY! Conveniently located to Beaches, I-4 and Historic Downtown Deland. Spacious Open Floorplan newly remodeled in 2022. This home sits on a high and dry lot with new vinyl fencing, shed, chicken coup and firepit plus Lemon, Lime and banana trees plus Elderberries and aloe plants. The drain field has been replaced and there is an exterior receptacle for your generator that leads to electrical panel. New gutters were also installed and windows tinted. Additional the home has a top of the line 2 stage with HVAC w/HP, air purification system and UV light. The spacious newly remodeled kitchen features shaker cabinetry w/ lazy Susan, Large Island, granite countertops and new stainless steel appliances. New LVP Luxury Waterproof Vinyl plank flooring throughout except tile in the main bathroom. Ready for you to call in YOUR NEW HOME TODAY!
Location
State FL
County Volusia
Community Daytona Park Estates Sec E
Zoning 01R4
Rooms
Other Rooms Den/Library/Office, Formal Living Room Separate
Interior
Interior Features Ceiling Fans(s), High Ceilings, Open Floorplan, Primary Bedroom Main Floor, Solid Wood Cabinets, Split Bedroom, Stone Counters, Thermostat, Walk-In Closet(s)
Heating Central, Heat Pump
Cooling Central Air
Flooring Ceramic Tile, Laminate
Furnishings Unfurnished
Fireplace false
Appliance Convection Oven, Dishwasher, Disposal, Dryer, Electric Water Heater, Freezer, Range, Range Hood, Refrigerator, Washer, Water Filtration System, Water Softener
Laundry In Garage
Exterior
Exterior Feature Lighting, Rain Gutters, Sliding Doors
Parking Features Driveway, Garage Door Opener
Garage Spaces 1.0
Fence Vinyl
Community Features Park
Utilities Available Electricity Connected, Public
View Trees/Woods
Roof Type Shingle
Porch Deck
Attached Garage true
Garage true
Private Pool No
Building
Lot Description Cleared, In County, Landscaped, Unpaved
Entry Level One
Foundation Slab
Lot Size Range 1/4 to less than 1/2
Sewer Septic Tank
Water Well
Architectural Style Contemporary
Structure Type Block,Brick,Stucco
New Construction false
Construction Status Inspections
Others
Senior Community No
Ownership Fee Simple
Acceptable Financing Cash, Conventional, FHA, VA Loan
Listing Terms Cash, Conventional, FHA, VA Loan
Special Listing Condition None
Read Less

© 2025 My Florida Regional MLS DBA Stellar MLS. All Rights Reserved.
Bought with STELLAR NON-MEMBER OFFICE



