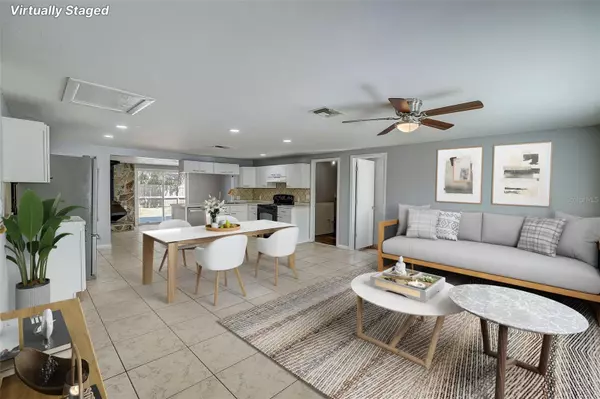For more information regarding the value of a property, please contact us for a free consultation.
5609 QUIST DR Port Richey, FL 34668
Want to know what your home might be worth? Contact us for a FREE valuation!

Our team is ready to help you sell your home for the highest possible price ASAP
Key Details
Sold Price $239,900
Property Type Single Family Home
Sub Type Single Family Residence
Listing Status Sold
Purchase Type For Sale
Square Footage 1,660 sqft
Price per Sqft $144
Subdivision Bay Park Estates
MLS Listing ID U8219600
Sold Date 03/28/24
Bedrooms 4
Full Baths 2
Construction Status Appraisal,Financing,Inspections
HOA Y/N No
Originating Board Stellar MLS
Year Built 1972
Annual Tax Amount $1,881
Lot Size 6,098 Sqft
Acres 0.14
Property Description
One or more photo(s) has been virtually staged. Need assistance with closing costs or buying down your rate? Seller is willing to help! Move right in to this updated Port Richey home where all the big dollar ticket items have already been taken care of, including a new AC. The floorplan offers a living/dining combo, kitchen updated with modern appliances, and family room with wood burning fireplace. It also offers a split bedroom floorplan, 2 full size bathrooms, and interior laundry room. Best of all, there is tile throughout the home for super easy maintenance. The backyard is fully fenced and has concrete patio, perfect for grilling and entertaining, along with a big shed to store all of the essentials. The community of Bay Park Estates is located just minutes from several beautiful parks, public boat ramp, great waterfront restaurants, and bars. There is no HOA, fees, or deed restrictions.
Location
State FL
County Pasco
Community Bay Park Estates
Zoning R2
Rooms
Other Rooms Family Room, Inside Utility
Interior
Interior Features Ceiling Fans(s), Kitchen/Family Room Combo, Living Room/Dining Room Combo
Heating Central
Cooling Central Air
Flooring Tile
Fireplace true
Appliance Dishwasher, Range, Refrigerator
Laundry Inside, Laundry Room
Exterior
Exterior Feature Rain Gutters
Parking Features Converted Garage, Driveway, Oversized
Fence Fenced, Wood
Utilities Available BB/HS Internet Available, Cable Connected, Public
Roof Type Shingle
Garage false
Private Pool No
Building
Lot Description Flood Insurance Required, FloodZone, Paved
Story 1
Entry Level One
Foundation Slab
Lot Size Range 0 to less than 1/4
Sewer Public Sewer
Water Public
Structure Type Block,Concrete,Stucco
New Construction false
Construction Status Appraisal,Financing,Inspections
Others
Senior Community No
Ownership Fee Simple
Acceptable Financing Cash, Conventional, FHA, VA Loan
Listing Terms Cash, Conventional, FHA, VA Loan
Special Listing Condition None
Read Less

© 2025 My Florida Regional MLS DBA Stellar MLS. All Rights Reserved.
Bought with INSPIRED REALTY, LLC



