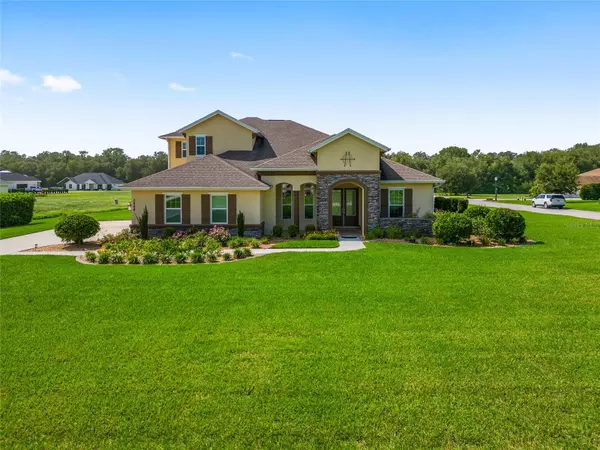For more information regarding the value of a property, please contact us for a free consultation.
7608 SE 23RD TER Ocala, FL 34480
Want to know what your home might be worth? Contact us for a FREE valuation!

Our team is ready to help you sell your home for the highest possible price ASAP
Key Details
Sold Price $950,000
Property Type Single Family Home
Sub Type Single Family Residence
Listing Status Sold
Purchase Type For Sale
Square Footage 3,792 sqft
Price per Sqft $250
Subdivision Legendary Trails
MLS Listing ID OM664576
Sold Date 03/26/24
Bedrooms 5
Full Baths 4
HOA Fees $80/mo
HOA Y/N Yes
Originating Board Stellar MLS
Year Built 2019
Annual Tax Amount $8,997
Lot Size 0.890 Acres
Acres 0.89
Lot Dimensions 171x227
Property Description
One or more photo(s) has been virtually staged. The home you have been waiting for is now available in the sought-after subdivision of Legendary Trails. You will love this open and spacious floor plan that gives you and the rest of the family space for privacy. Whether you have guest or in-laws everyone has their space for privacy. As you enter the home though the double front doors, the foyer's 10 ft. ceiling and Great Room's 14ft ceiling will amaze you, this area has wonderful natural light. You can see yourself gathering with friends and family in this great space. To extend this space you have triple sliding doors that lead to the lanai for enjoying the outdoors. The gourmet kitchen will surely please the chef, with top of the line appliances and granite countertops. The island provides a great place for a quick meal or sit down at the table. The large walk-in pantry has space for food storage and appliances. The main level primary suite includes a spacious bathroom with beautiful granite countertops, dual sinks, jetted soaking tub, large walk-in shower and generous master closet with custom built-ins. On the opposite side on the main level are 2 bedrooms and 2 bathrooms, one which can be used as an in-law suite. Up stairs you have 2 bedroom, both with walk-in closets, full bath and a flex room. This home has it all. Book your showing today.
Location
State FL
County Marion
Community Legendary Trails
Zoning RE
Interior
Interior Features Built-in Features, Ceiling Fans(s), Eat-in Kitchen, High Ceilings, Kitchen/Family Room Combo, Primary Bedroom Main Floor, Open Floorplan, Solid Wood Cabinets, Split Bedroom, Stone Counters, Walk-In Closet(s), Window Treatments
Heating Heat Pump
Cooling Central Air
Flooring Carpet, Tile
Fireplace false
Appliance Built-In Oven, Convection Oven, Cooktop, Dishwasher, Disposal, Dryer, Microwave, Refrigerator, Tankless Water Heater, Washer
Exterior
Exterior Feature Irrigation System, Rain Gutters
Garage Spaces 3.0
Utilities Available BB/HS Internet Available, Cable Available, Electricity Connected, Phone Available, Propane, Underground Utilities, Water Connected
Waterfront false
Roof Type Shingle
Attached Garage true
Garage true
Private Pool No
Building
Story 2
Entry Level Multi/Split
Foundation Slab
Lot Size Range 1/2 to less than 1
Sewer Septic Tank
Water Private
Structure Type Block,Stucco
New Construction false
Schools
Elementary Schools Shady Hill Elementary School
Middle Schools Belleview Middle School
High Schools Belleview High School
Others
Pets Allowed Cats OK, Dogs OK
Senior Community No
Ownership Fee Simple
Monthly Total Fees $80
Acceptable Financing Cash, Conventional
Membership Fee Required Required
Listing Terms Cash, Conventional
Special Listing Condition None
Read Less

© 2024 My Florida Regional MLS DBA Stellar MLS. All Rights Reserved.
Bought with STELLAR NON-MEMBER OFFICE
GET MORE INFORMATION




