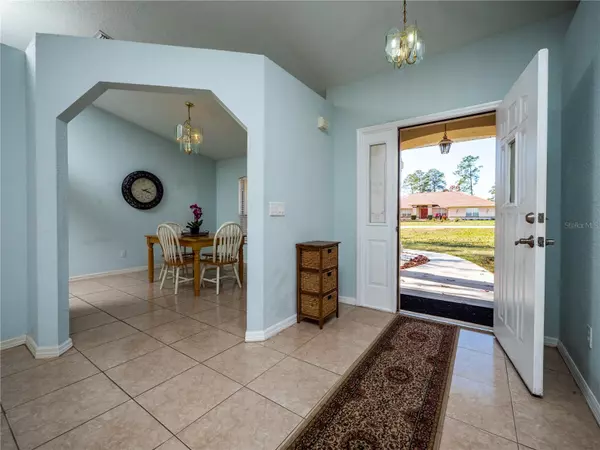For more information regarding the value of a property, please contact us for a free consultation.
10459 SW 52ND CT Ocala, FL 34476
Want to know what your home might be worth? Contact us for a FREE valuation!

Our team is ready to help you sell your home for the highest possible price ASAP
Key Details
Sold Price $355,000
Property Type Single Family Home
Sub Type Single Family Residence
Listing Status Sold
Purchase Type For Sale
Square Footage 2,251 sqft
Price per Sqft $157
Subdivision Emerald Point
MLS Listing ID OM670889
Sold Date 03/21/24
Bedrooms 3
Full Baths 2
HOA Y/N No
Originating Board Stellar MLS
Year Built 1995
Annual Tax Amount $2,048
Lot Size 0.500 Acres
Acres 0.5
Lot Dimensions 109x201
Property Description
BACK ON MARKET! Welcome Home!! This spacious 3 bedroom 2 bath home in the desirable and quiet SW neighborhood of Emerald Point is on a half acre and does NOT have a HOA. The large backyard is perfect for entertaining, family gatherings, games and all sorts of outdoor fun. This spacious 2,251 SqFt home has a beautiful master suite with a large walk in closet and a spacious master bath with a good sized walk in shower and a garden soaking tub. The kitchen is a great size with a center island and basks in natural light with more than enough storage and has bar seating as well as a breakfast nook that overlooks that fabulous backyard. Your future home is a split floor plan with 2 good sized guest rooms located just past the large guest bath with a very nice linen closet. As if this isn't enough this home has a very large living room that is also perfect for entertaining as well as a great dining room off of the kitchen. As you enter the home through the garage you walk in to a spacious laundry room as you work your wau into the island kitchen Do not pass up this great value in a great neighborhood.
NEW ROOF 3/24. NEW HVAC 2/24. INTERIOR COMPLETELY REPAINTED 3/24. Will not last long.
Location
State FL
County Marion
Community Emerald Point
Zoning R1
Interior
Interior Features Ceiling Fans(s), High Ceilings, L Dining, Primary Bedroom Main Floor, Solid Surface Counters, Split Bedroom, Thermostat, Vaulted Ceiling(s), Walk-In Closet(s)
Heating Central, Electric
Cooling Central Air
Flooring Ceramic Tile, Laminate
Fireplace false
Appliance Cooktop, Dishwasher, Disposal, Dryer, Electric Water Heater, Microwave, Refrigerator, Washer
Laundry Laundry Room
Exterior
Exterior Feature Sliding Doors
Garage Spaces 2.0
Utilities Available Electricity Connected, Fiber Optics, Public, Underground Utilities, Water Connected
Waterfront false
Roof Type Shingle
Porch Rear Porch
Attached Garage true
Garage true
Private Pool No
Building
Lot Description Landscaped, Level, Paved
Story 1
Entry Level One
Foundation Slab
Lot Size Range 1/2 to less than 1
Sewer Septic Tank
Water Public
Architectural Style Traditional
Structure Type Block,Concrete,Stucco
New Construction false
Schools
Elementary Schools Hammett Bowen Jr. Elementary
Middle Schools Liberty Middle School
High Schools West Port High School
Others
Senior Community No
Ownership Fee Simple
Acceptable Financing Cash, Conventional, FHA, USDA Loan, VA Loan
Listing Terms Cash, Conventional, FHA, USDA Loan, VA Loan
Special Listing Condition None
Read Less

© 2024 My Florida Regional MLS DBA Stellar MLS. All Rights Reserved.
Bought with INVICTUS REAL ESTATE LLC
GET MORE INFORMATION




