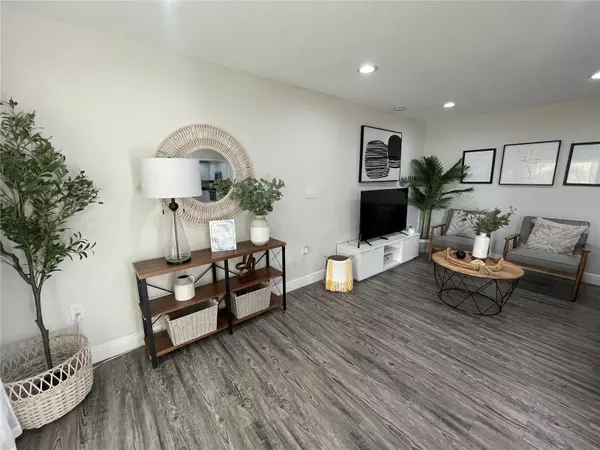For more information regarding the value of a property, please contact us for a free consultation.
2209 W OHIO AVE Tampa, FL 33607
Want to know what your home might be worth? Contact us for a FREE valuation!

Our team is ready to help you sell your home for the highest possible price ASAP
Key Details
Sold Price $649,900
Property Type Single Family Home
Sub Type Single Family Residence
Listing Status Sold
Purchase Type For Sale
Square Footage 2,162 sqft
Price per Sqft $300
Subdivision Princess Park 1
MLS Listing ID T3492284
Sold Date 01/26/24
Bedrooms 4
Full Baths 3
Construction Status Appraisal,Financing,Inspections
HOA Y/N No
Originating Board Stellar MLS
Year Built 1957
Annual Tax Amount $8,179
Lot Size 10,454 Sqft
Acres 0.24
Lot Dimensions 77x136
Property Description
Captivating mid-century home with 3 distinct units, each boasting a private entrance. The main house, a 2-bed, 1-bath gem, showcases a spacious living and dining area, a well-appointed kitchen, and a mud room. The second unit boasts an expansive bedroom, accommodating two king-size beds, along with a living room, kitchen, and bathroom. The detached in-law suite, the third unit, features a living/kitchen space and a bedroom with a bathroom.
Situated on an oversized lot with a dual entry from the back street, this property offers a charming gazebo BBQ area and stunning landscaping. Conveniently located just 1.5 miles from Raymond James Stadium, it provides quick access to Tampa Airport, downtown Tampa, and Armature Works.
Notably, the property has been successfully rented on Airbnb for the past two years, generating impressive passive income. Don't miss this opportunity to own a versatile and income-generating mid-century gem!
Location
State FL
County Hillsborough
Community Princess Park 1
Zoning RS-50
Rooms
Other Rooms Interior In-Law Suite w/Private Entry
Interior
Interior Features Ceiling Fans(s), Living Room/Dining Room Combo, Solid Surface Counters
Heating Central
Cooling Central Air, Mini-Split Unit(s)
Flooring Tile, Vinyl
Fireplace false
Appliance Dishwasher, Electric Water Heater, Microwave, Range, Refrigerator
Laundry Common Area, Outside
Exterior
Exterior Feature Garden, Outdoor Grill, Sidewalk, Storage
Fence Fenced, Wood
Utilities Available Cable Available, Cable Connected, Electricity Available, Sewer Available, Water Available
Waterfront false
View Garden
Roof Type Membrane
Porch Front Porch, Patio
Garage false
Private Pool No
Building
Lot Description Paved
Story 1
Entry Level One
Foundation Slab
Lot Size Range 0 to less than 1/4
Sewer Public Sewer
Water Public
Architectural Style Mid-Century Modern
Structure Type Stucco
New Construction false
Construction Status Appraisal,Financing,Inspections
Others
Senior Community No
Ownership Fee Simple
Acceptable Financing Cash, Conventional, Other
Listing Terms Cash, Conventional, Other
Special Listing Condition None
Read Less

© 2024 My Florida Regional MLS DBA Stellar MLS. All Rights Reserved.
Bought with LPT REALTY
GET MORE INFORMATION




