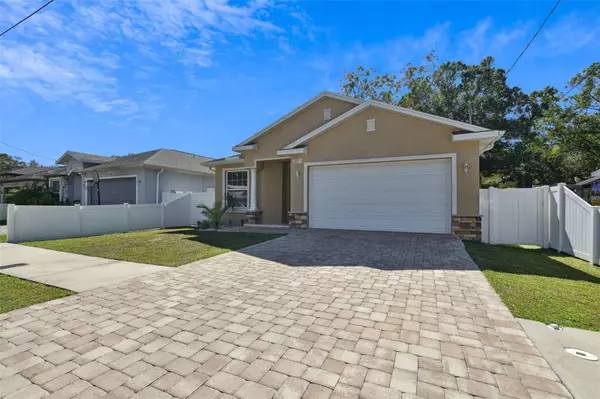For more information regarding the value of a property, please contact us for a free consultation.
1314 W LAMBRIGHT ST #1/2 Tampa, FL 33604
Want to know what your home might be worth? Contact us for a FREE valuation!

Our team is ready to help you sell your home for the highest possible price ASAP
Key Details
Sold Price $465,000
Property Type Single Family Home
Sub Type Single Family Residence
Listing Status Sold
Purchase Type For Sale
Square Footage 1,635 sqft
Price per Sqft $284
Subdivision Riviera Sub
MLS Listing ID T3484452
Sold Date 01/19/24
Bedrooms 3
Full Baths 2
Construction Status Inspections
HOA Y/N No
Originating Board Stellar MLS
Year Built 2016
Annual Tax Amount $3,808
Lot Size 4,791 Sqft
Acres 0.11
Lot Dimensions 50x100
Property Description
Welcome to this gorgeous property in the heart of Tampa. This beautiful home features three bedrooms, 2 baths and a spacious bonus room that can be used for an office, playroom, den or add doors to make it a 4th bedroom since it has a closet. From the moment you walk in you can see how well maintained and clean it has been kept. It has plenty of room to host family gatherings and it offers a great open floor plan to give everyone space. Location, Location, situated just minutes away from downtown Tampa, Armature Works, the Riverwalk, and Ybor City, you'll have access to everything Tampa has to offer like dining, shopping and enjoying all the parks around town. Explore restaurants and in nearby Seminole Heights, or enjoy a day at Lowry Park Zoo or the beautiful Hillsborough River. Close to I-275, commuting to Downtown Tampa and Ybor City is very convenient. No CDD fees or HOA restrictions. This home offers you the freedom to truly make it your own.
Location
State FL
County Hillsborough
Community Riviera Sub
Zoning RS-50
Rooms
Other Rooms Bonus Room
Interior
Interior Features Ceiling Fans(s), Eat-in Kitchen, High Ceilings, Kitchen/Family Room Combo, Primary Bedroom Main Floor, Open Floorplan, Stone Counters, Tray Ceiling(s), Walk-In Closet(s)
Heating Central
Cooling Central Air
Flooring Carpet, Tile
Fireplace false
Appliance Dishwasher, Dryer, Microwave, Range, Refrigerator, Washer
Exterior
Exterior Feature French Doors
Garage Spaces 2.0
Utilities Available Public
Waterfront false
Roof Type Shingle
Attached Garage true
Garage true
Private Pool No
Building
Story 1
Entry Level One
Foundation Slab
Lot Size Range 0 to less than 1/4
Sewer Public Sewer
Water Public
Structure Type Block
New Construction false
Construction Status Inspections
Others
Senior Community Yes
Ownership Fee Simple
Acceptable Financing Cash, Conventional, FHA
Listing Terms Cash, Conventional, FHA
Special Listing Condition None
Read Less

© 2024 My Florida Regional MLS DBA Stellar MLS. All Rights Reserved.
Bought with LA ROSA REALTY THE ELITE LLC
GET MORE INFORMATION




