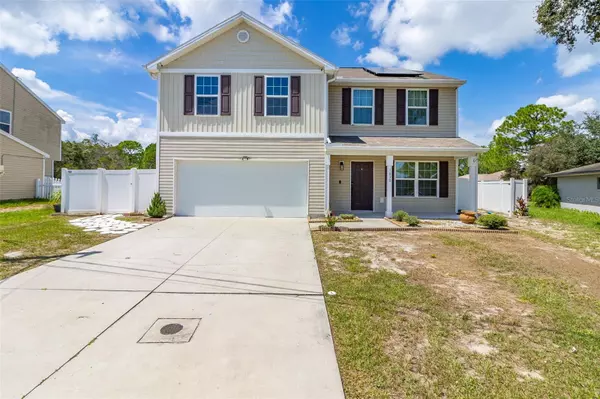For more information regarding the value of a property, please contact us for a free consultation.
1630 PERDIDO CT Poinciana, FL 34759
Want to know what your home might be worth? Contact us for a FREE valuation!

Our team is ready to help you sell your home for the highest possible price ASAP
Key Details
Sold Price $347,492
Property Type Single Family Home
Sub Type Single Family Residence
Listing Status Sold
Purchase Type For Sale
Square Footage 2,024 sqft
Price per Sqft $171
Subdivision Poinciana Nbrhd 04 Village 07
MLS Listing ID S5091076
Sold Date 12/28/23
Bedrooms 4
Full Baths 2
Half Baths 1
HOA Fees $82/mo
HOA Y/N Yes
Originating Board Stellar MLS
Year Built 2019
Annual Tax Amount $2,170
Lot Size 6,969 Sqft
Acres 0.16
Property Description
Welcome to your new dream home in the heart of Poinciana, FL! Nestled in a thriving new community, this 2019-built gem boasts 4 private bedrooms on the second floor with more than one walk in closet, offering spacious and tranquil living spaces for you and your family. With 2.5 baths, there's room for everyone to get ready in the morning rush. This 2,024 sqft beauty comes complete with beautiful tile flooring throughout, creating an inviting atmosphere for your daily life. But that's not all – the house is equipped with fully paid-off solar panels, ensuring eco-friendly living and lower energy bills. And when it's time to relax and have fun, step into your backyard oasis featuring an amazing above-ground pool, perfect for cooling off on sunny Florida days. Don't miss out on this opportunity to call this remarkable home yours, don't miss out on this one-of-a-kind opportunity!
Location
State FL
County Polk
Community Poinciana Nbrhd 04 Village 07
Zoning PUD
Rooms
Other Rooms Formal Dining Room Separate
Interior
Interior Features Ceiling Fans(s), PrimaryBedroom Upstairs, Solid Surface Counters
Heating Central
Cooling Central Air
Flooring Carpet, Ceramic Tile
Fireplace false
Appliance Convection Oven, Dishwasher, Disposal, Microwave, Refrigerator
Laundry Laundry Room, Upper Level
Exterior
Exterior Feature Lighting, Rain Gutters, Sliding Doors
Garage Driveway
Garage Spaces 2.0
Fence Fenced, Vinyl
Pool Above Ground
Utilities Available Cable Available, Electricity Available, Sewer Available, Solar, Water Available
Waterfront false
Roof Type Shingle
Porch Covered, Front Porch, Patio
Parking Type Driveway
Attached Garage false
Garage true
Private Pool Yes
Building
Story 2
Entry Level Two
Foundation Slab
Lot Size Range 0 to less than 1/4
Sewer Public Sewer
Water Public
Architectural Style Traditional
Structure Type Vinyl Siding,Wood Frame
New Construction false
Schools
Elementary Schools Laurel Elementary
Middle Schools Lake Marion Creek Middle
High Schools Haines City Senior High
Others
Pets Allowed Cats OK, Dogs OK
HOA Fee Include Cable TV,Internet
Senior Community No
Ownership Fee Simple
Monthly Total Fees $82
Acceptable Financing Cash, Conventional, FHA, VA Loan
Membership Fee Required Required
Listing Terms Cash, Conventional, FHA, VA Loan
Num of Pet 2
Special Listing Condition None
Read Less

© 2024 My Florida Regional MLS DBA Stellar MLS. All Rights Reserved.
Bought with KELLER WILLIAMS, LLC
GET MORE INFORMATION




