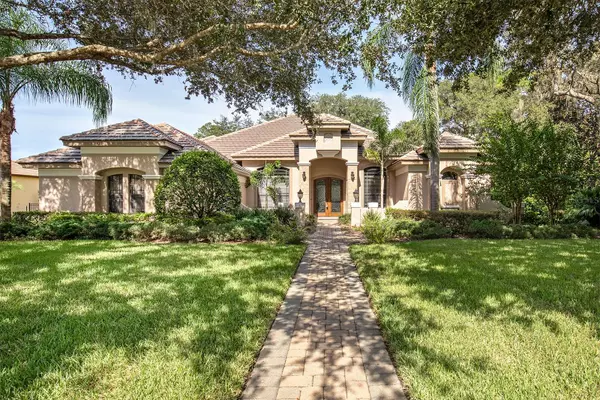For more information regarding the value of a property, please contact us for a free consultation.
8626 SPIKERUSH CT Sanford, FL 32771
Want to know what your home might be worth? Contact us for a FREE valuation!

Our team is ready to help you sell your home for the highest possible price ASAP
Key Details
Sold Price $940,000
Property Type Single Family Home
Sub Type Single Family Residence
Listing Status Sold
Purchase Type For Sale
Square Footage 4,211 sqft
Price per Sqft $223
Subdivision Estates At Wekiva Park
MLS Listing ID O6139056
Sold Date 11/09/23
Bedrooms 4
Full Baths 3
Half Baths 1
Construction Status Financing,Inspections
HOA Fees $141/qua
HOA Y/N Yes
Originating Board Stellar MLS
Year Built 2007
Annual Tax Amount $6,599
Lot Size 0.460 Acres
Acres 0.46
Property Description
Sought after Gated Community- Estates At Wekiva Park! Impressive Custom Estate Home with high-end Architectural Details thru out, over 4200 Sq Ft. Magnificent 4 Bedroom/ 3.5 Bath. This home is an entertainer's dream! Grand size Home Theater equipped with kitchenette & Granite Wet Bar. Open concept single story home with a lot of natural light! Chef's Gourmet kitchen with stainless-steel appliances, Double Oven, beautiful wood cabinets & spacious island. Butler's pantry connects to the formal dining. Breakfast bar that opens to a Grand size superb family room. Trey ceilings, crown molding, Upgraded wood and tile flooring & Oversized windows! Enter through the grand foyer with high vaulted ceilings. Oversize Living Room. Opulent Master Suite with trey ceilings, featuring a luxurious en-suite bathroom, complete with a Spa/Sauna, separate walk-in shower, and French door. Every woman's dream, Custom Designed Oversize walk-in closet, Split floor Plan. Oversize Outdoor-Cooking area . Side Entry 3 Car Garage! Full House Generator. Large backyard with no direct rear neighbors situated on a premium lot overlooking nature views. Move in Ready! Playground, sidewalk & tennis courts. All this is located within minutes from shopping, dining & Interstate access & all the conveniences. HURRY! Won't Last!
Location
State FL
County Seminole
Community Estates At Wekiva Park
Zoning PUD
Interior
Interior Features Cathedral Ceiling(s), Ceiling Fans(s), Crown Molding, Eat-in Kitchen, High Ceilings, Kitchen/Family Room Combo, Living Room/Dining Room Combo, Open Floorplan, Solid Surface Counters, Split Bedroom, Tray Ceiling(s), Vaulted Ceiling(s), Walk-In Closet(s), Window Treatments
Heating Central
Cooling Central Air
Flooring Carpet, Ceramic Tile, Tile, Wood
Fireplace false
Appliance Built-In Oven, Cooktop, Dishwasher, Disposal, Exhaust Fan, Microwave, Range, Range Hood, Refrigerator
Exterior
Exterior Feature French Doors
Parking Features Driveway
Garage Spaces 3.0
Community Features Deed Restrictions, Gated Community - No Guard, Playground, Sidewalks, Tennis Courts
Utilities Available Cable Available
View Trees/Woods
Roof Type Tile
Porch Covered, Patio, Screened
Attached Garage true
Garage true
Private Pool No
Building
Lot Description Landscaped, Level, Sidewalk
Story 1
Entry Level One
Foundation Slab
Lot Size Range 1/4 to less than 1/2
Sewer Public Sewer
Water None
Structure Type Block,Stucco
New Construction false
Construction Status Financing,Inspections
Others
Pets Allowed Yes
Senior Community No
Ownership Fee Simple
Monthly Total Fees $141
Acceptable Financing Cash, Conventional
Membership Fee Required Required
Listing Terms Cash, Conventional
Special Listing Condition None
Read Less

© 2025 My Florida Regional MLS DBA Stellar MLS. All Rights Reserved.
Bought with SOLID ROCK REALTY



