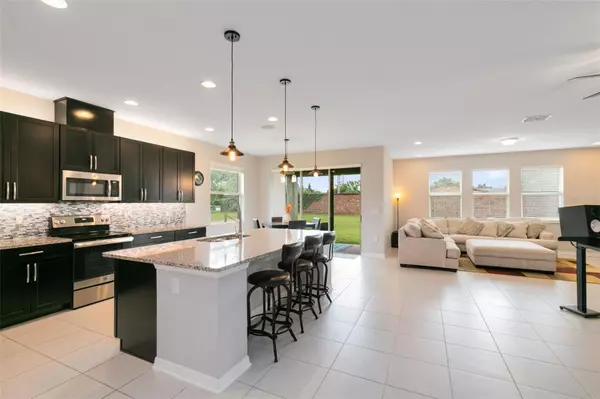For more information regarding the value of a property, please contact us for a free consultation.
851 WHITE ROSE WAY Oviedo, FL 32765
Want to know what your home might be worth? Contact us for a FREE valuation!

Our team is ready to help you sell your home for the highest possible price ASAP
Key Details
Sold Price $665,000
Property Type Single Family Home
Sub Type Single Family Residence
Listing Status Sold
Purchase Type For Sale
Square Footage 2,300 sqft
Price per Sqft $289
Subdivision Fosters Grove At Oviedo Ph 2
MLS Listing ID O6145262
Sold Date 11/03/23
Bedrooms 4
Full Baths 3
HOA Fees $85/mo
HOA Y/N Yes
Originating Board Stellar MLS
Year Built 2018
Annual Tax Amount $5,408
Lot Size 0.330 Acres
Acres 0.33
Property Description
Welcome to your dream home at 851 White Rose Way, Oviedo, Florida! This stunning property, newly built in 2018, offers an impressive 2,300 square feet of luxurious living space, making it the perfect oasis for you and your family. With 4 spacious bedrooms, 3 full bathrooms, and an array of exceptional features, this home epitomizes modern elegance and comfort. Upon entering, you'll be immediately captivated by the open floor plan that seamlessly combines the living, dining, and kitchen areas, creating an inviting space for entertaining and everyday living. The split floor plan provides privacy and convenience, with a bedroom boasting an attached bathroom that could easily function as a second master suite, ideal for guests or extended family. The heart of this home is the kitchen, adorned with exquisite granite countertops throughout. It's a chef's paradise, equipped with top-notch appliances and ample cabinet space for all your culinary endeavors. The expansive 3-car garage and brick paver driveway offer plenty of parking and storage options, ensuring both convenience and functionality. Retreat to the spacious owner's suite, where you'll discover a haven of relaxation. The master bathroom is a true retreat, featuring a walk-in shower and a separate soaking tub, providing a spa-like experience right at home. The meticulously maintained interior boasts tile flooring and large indoor laundry facilities, making daily chores a breeze. This home has been thoughtfully designed with storage in mind, providing you with ample space for all your belongings. You'll appreciate the attention to detail and the quality craftsmanship that has gone into maintaining this property. The exterior of the home has recently undergone a full paint refresh, ensuring a vibrant and inviting curb appeal. Located in the uber-popular Oviedo, Florida, you'll enjoy the benefits of a thriving community with access to top-rated schools, shopping, dining, and recreational opportunities. Don't miss the chance to make 851 White Rose Way your forever home. Experience the perfect blend of style, space, and convenience in this remarkable property. Schedule your private tour today and discover the ultimate in Oviedo living!
Location
State FL
County Seminole
Community Fosters Grove At Oviedo Ph 2
Interior
Interior Features Ceiling Fans(s), Eat-in Kitchen, High Ceilings, Master Bedroom Main Floor, Solid Surface Counters, Solid Wood Cabinets, Stone Counters, Walk-In Closet(s)
Heating Central, Electric
Cooling Central Air
Flooring Carpet, Ceramic Tile
Fireplace false
Appliance Dishwasher, Microwave, Range, Refrigerator
Laundry Inside, Laundry Room
Exterior
Exterior Feature Irrigation System, Lighting, Sidewalk, Sliding Doors
Garage Spaces 3.0
Community Features Dog Park
Utilities Available Cable Available, Electricity Available
Waterfront false
Roof Type Shingle
Porch Porch
Attached Garage true
Garage true
Private Pool No
Building
Lot Description Corner Lot
Entry Level One
Foundation Slab
Lot Size Range 1/4 to less than 1/2
Sewer Public Sewer
Water Public
Structure Type Block,Stucco
New Construction false
Schools
Elementary Schools Partin Elementary
Middle Schools Jackson Heights Middle
High Schools Hagerty High
Others
Pets Allowed Yes
Senior Community No
Ownership Fee Simple
Monthly Total Fees $85
Acceptable Financing Cash, Conventional, FHA, VA Loan
Membership Fee Required Required
Listing Terms Cash, Conventional, FHA, VA Loan
Special Listing Condition None
Read Less

© 2024 My Florida Regional MLS DBA Stellar MLS. All Rights Reserved.
Bought with A+ REALTY PROFESSIONALS, INC
GET MORE INFORMATION




