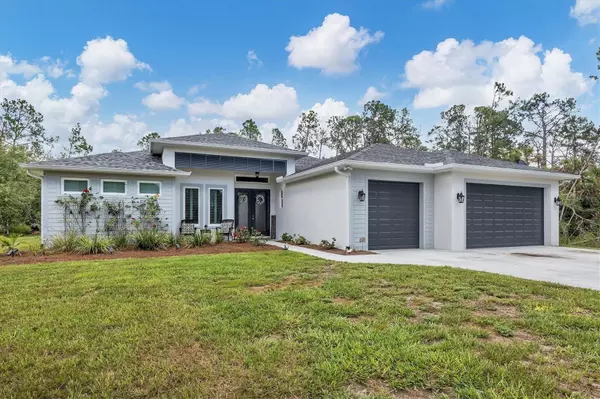For more information regarding the value of a property, please contact us for a free consultation.
6674 RUFF ST North Port, FL 34291
Want to know what your home might be worth? Contact us for a FREE valuation!

Our team is ready to help you sell your home for the highest possible price ASAP
Key Details
Sold Price $875,000
Property Type Single Family Home
Sub Type Single Family Residence
Listing Status Sold
Purchase Type For Sale
Square Footage 2,659 sqft
Price per Sqft $329
Subdivision North Port Charlotte Estates
MLS Listing ID N6127787
Sold Date 11/01/23
Bedrooms 4
Full Baths 3
Construction Status Inspections
HOA Y/N No
Originating Board Stellar MLS
Year Built 2019
Annual Tax Amount $5,236
Lot Size 3.010 Acres
Acres 3.01
Property Description
Huge Price Reduction! Motivated Seller needs to relocate! Surround yourself in luxury in this North Port Estates Impressive Custom home built to current hurricane code in 2019, accommodating 4 bedrooms, 3 baths, Den, and a sparkling saltwater pool for your enjoyment on 3 beautiful acres!
The entire home has 8 foot-High Wind Impact doors and sliders for energy efficiency and peace of mind. Whole house generator 22KW, 4 zone AC 19.25 seer heat pump, Spray foam insulation, Wood appearance plank tile in the main areas, Granite counters throughout, soaring ceilings, plantation shutters and painted in designer colors.
Circular drive entrance to the Estate leads to the 3-car garage home with additional parking for guest. Modern glass French door entry leading to the secluded foyer with 12-foot volume ceilings.
Well-designed Gourmet kitchen includes a breakfast bar, 42-inch wood shake cabinets, granite counters with farm sink, spice rack, trash receptacle, built in Birch wood pantry, GE Stainless steel appliances with designer lighting opening to the large dining room and contemporary family room with tray ceilings and sliders to the pool area.
Spacious primary suite has tray ceilings, large walk-in closet with Birch wood organizer and sliders to the covered lanai and pool. Master bath has walk-in Roman shower, separate spa tub, dual sinks with granite counter and modern lighting. Bonus Den with glass doors.
Desirable split bedroom plan allows privacy for guests, third bath opens to the covered pool area surrounded with private views of pine trees and tropical landscaping.
No HOA or CDD fees! Conveniently located to I75, near restaurants, schools, shopping, and golf courses. Call today for your private showing of this exceptional "One of a kind" Estate home!
Location
State FL
County Sarasota
Community North Port Charlotte Estates
Zoning AG
Rooms
Other Rooms Den/Library/Office, Inside Utility
Interior
Interior Features Ceiling Fans(s), Coffered Ceiling(s), Eat-in Kitchen, High Ceilings, Open Floorplan, Solid Surface Counters, Solid Wood Cabinets, Split Bedroom, Tray Ceiling(s), Walk-In Closet(s), Window Treatments
Heating Central, Electric
Cooling Central Air
Flooring Carpet, Ceramic Tile, Luxury Vinyl
Furnishings Unfurnished
Fireplace false
Appliance Built-In Oven, Cooktop, Dishwasher, Disposal, Microwave, Range Hood, Refrigerator
Laundry Inside, Laundry Room
Exterior
Exterior Feature French Doors, Garden, Lighting
Garage Circular Driveway, Covered
Garage Spaces 3.0
Pool Chlorine Free, Gunite, In Ground, Lighting, Salt Water, Screen Enclosure
Utilities Available BB/HS Internet Available, Cable Connected, Electricity Connected, Private, Sewer Connected, Water Connected
Waterfront false
View Pool, Trees/Woods
Roof Type Shingle
Porch Covered, Enclosed, Screened
Parking Type Circular Driveway, Covered
Attached Garage true
Garage true
Private Pool Yes
Building
Lot Description In County, Pasture
Story 1
Entry Level One
Foundation Slab
Lot Size Range 2 to less than 5
Sewer Septic Tank
Water Well
Architectural Style Custom
Structure Type Block, Stucco
New Construction false
Construction Status Inspections
Schools
Elementary Schools Lamarque Elementary
Middle Schools Heron Creek Middle
High Schools North Port High
Others
Senior Community No
Ownership Fee Simple
Acceptable Financing Cash, Conventional, FHA, VA Loan
Listing Terms Cash, Conventional, FHA, VA Loan
Special Listing Condition None
Read Less

© 2024 My Florida Regional MLS DBA Stellar MLS. All Rights Reserved.
Bought with GULF SHORES REALTY
GET MORE INFORMATION




