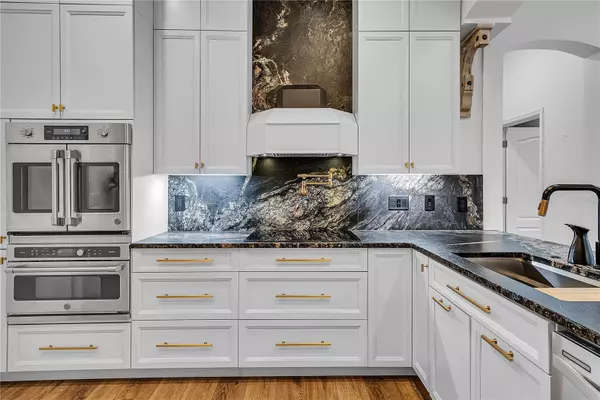For more information regarding the value of a property, please contact us for a free consultation.
4700 CASSWELL DR New Port Richey, FL 34652
Want to know what your home might be worth? Contact us for a FREE valuation!

Our team is ready to help you sell your home for the highest possible price ASAP
Key Details
Sold Price $385,000
Property Type Single Family Home
Sub Type Villa
Listing Status Sold
Purchase Type For Sale
Square Footage 1,545 sqft
Price per Sqft $249
Subdivision Gulf Harbor Villas Ph 01
MLS Listing ID T3470871
Sold Date 09/26/23
Bedrooms 2
Full Baths 2
Construction Status Inspections
HOA Fees $329/qua
HOA Y/N Yes
Originating Board Stellar MLS
Year Built 2006
Annual Tax Amount $5,020
Lot Size 3,484 Sqft
Acres 0.08
Lot Dimensions 37x100
Property Description
In a rare gated-community and at 1545 sq feet, this split floor plan lives large with a giant family room opening to a screened porch and conservation views. Built in 2006, this home has been beautifully maintained and professionally updated. This home boasts an open floor plan with lots of natural light, high ceilings, and vinyl plank flooring. As you enter the living area you will be greeted by the tray ceilings, custom windows and custom cabinetry and the sliding doors leading to the screened-in patio looking out to the conservation lot. At the front of the home, you have the guest bedroom with private patio and entry along with guest bath. The master bedroom in the back of the home
boasting a walk-in closet, an exquisite en suite with dual sinks and a garden tub with a separate shower shower stall. The focal point of this home is the custom kitchen. No upgrade was spared. Enjoy features such as white wood cabinets, soft closing drawers, pull out drawers, custom made barn door into the walk-in pantry, high quality "leathered" granite countertops, breakfast bar, stainless steel appliances, deep sink with pot filler faucet, and recessed lighting. A chefs dream kitchen! The two car garage has upgraded water softener, a special electric panel for a generator and a reinforced hurricane garage door system. Plantation shutters dress the windows throughout with an upgraded electric shade in the living room. Close proximity to beaches, shopping, restaurants, parks. Easy access to TIA, Tampa and St Pete.
Location
State FL
County Pasco
Community Gulf Harbor Villas Ph 01
Zoning MF2
Rooms
Other Rooms Family Room
Interior
Interior Features Built-in Features, Ceiling Fans(s), High Ceilings, Open Floorplan, Solid Wood Cabinets, Stone Counters, Thermostat, Walk-In Closet(s)
Heating Heat Pump
Cooling Central Air
Flooring Laminate, Tile
Furnishings Unfurnished
Fireplace false
Appliance Built-In Oven, Cooktop, Dishwasher, Disposal, Dryer, Exhaust Fan, Microwave, Refrigerator, Washer, Water Softener
Laundry Laundry Room
Exterior
Exterior Feature Private Mailbox, Sliding Doors
Garage Spaces 2.0
Community Features Deed Restrictions, Gated Community - No Guard, Golf Carts OK
Utilities Available Electricity Connected, Sewer Connected, Water Connected
Amenities Available Cable TV, Gated, Other, Recreation Facilities
Waterfront false
Water Access 1
Water Access Desc Beach
View Trees/Woods
Roof Type Tile
Attached Garage true
Garage true
Private Pool No
Building
Lot Description Conservation Area, Private, Paved
Entry Level One
Foundation Slab
Lot Size Range 0 to less than 1/4
Sewer Public Sewer
Water Public
Structure Type Block,Stucco
New Construction false
Construction Status Inspections
Schools
Elementary Schools Mittye P. Locke-Po
Middle Schools Gulf Middle-Po
High Schools Gulf High-Po
Others
Pets Allowed Yes
HOA Fee Include Cable TV,Escrow Reserves Fund,Internet,Maintenance Structure,Maintenance Grounds,Other,Pest Control,Recreational Facilities,Sewer,Trash
Senior Community No
Ownership Fee Simple
Monthly Total Fees $329
Acceptable Financing Cash, Conventional, Other
Membership Fee Required Required
Listing Terms Cash, Conventional, Other
Special Listing Condition None
Read Less

© 2024 My Florida Regional MLS DBA Stellar MLS. All Rights Reserved.
Bought with FUTURE HOME REALTY INC
GET MORE INFORMATION




