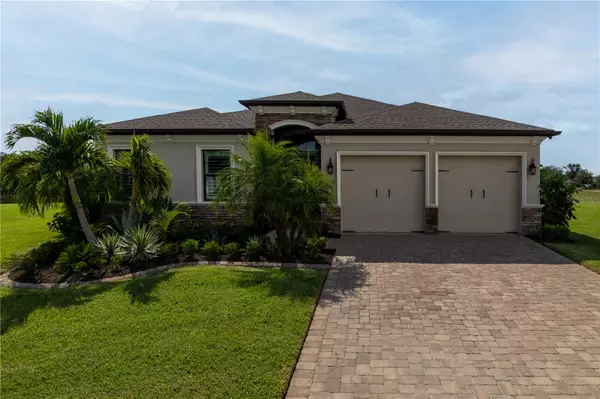For more information regarding the value of a property, please contact us for a free consultation.
3505 67TH TER E Sarasota, FL 34243
Want to know what your home might be worth? Contact us for a FREE valuation!

Our team is ready to help you sell your home for the highest possible price ASAP
Key Details
Sold Price $740,000
Property Type Single Family Home
Sub Type Single Family Residence
Listing Status Sold
Purchase Type For Sale
Square Footage 2,606 sqft
Price per Sqft $283
Subdivision Fiddlers Creek
MLS Listing ID A4577295
Sold Date 09/14/23
Bedrooms 4
Full Baths 3
Half Baths 1
Construction Status Financing
HOA Fees $218/mo
HOA Y/N Yes
Originating Board Stellar MLS
Year Built 2017
Annual Tax Amount $5,157
Lot Size 10,454 Sqft
Acres 0.24
Property Description
Welcome to this exquisite 4-bedroom, 3.5-bathroom home on an oversized lot with breathtaking lake-views in Fiddler’s Creek. As you enter the home through the upgraded front door with decorative glass, you're greeted by a grand foyer that leads to an open-concept living area. The living room is adorned with large windows that not only offer abundant natural light but also frame the picturesque lake view perfectly. You will also notice the high ceilings, plantation shutters, electric blinds that are operated by a remote or via app, custom crown molding, and luxurious 12x24 Italian title flooring throughout. The modern kitchen is a chef's delight, boasting stainless steel Samsung appliances, 42’ raised cabinets with crown moldings and base moldings, granite sink, upgraded glass tile backsplash, spacious kitchen counter, quartz countertop and a walk-in pantry. The house boasts four well-appointed bedrooms, each thoughtfully designed to ensure comfort and privacy. The master bedroom, strategically placed to take advantage of the relaxing lake view, is a luxurious retreat. It features an ensuite bathroom with a walk-in shower, separated toilet, and double vanities. Two spacious walk-in closets offer ample space for all your luxurious needs.
Two more bedrooms share a well-appointed full bathroom with tile shower, ensuring convenience and accessibility.
The fourth bedroom, with its ensuite bathroom, serves as an ideal guest suite or a private space for family members.
This home has been meticulously upgraded to offer a modern and luxurious living experience. Some of the upgrades include European oak hardwood floors in the bedrooms, gutters around the whole house, security cameras and ring door system, and upgraded wall insulation to minimize noise and fire hazards. The laundry room features two double cabinets for ample storage, a large capacity washer and dryer, as well as a large quartz countertop. When entering the extended two car garage you will notice the custom Liquid Metal epoxy floor, large sink that has a quartz countertop and a mosaic back splash with cabinets for storage.
The outdoor lanai is designed to maximize the enjoyment of the spectacular lake view, especially for sunsets. This area provides ample room for outdoor furniture, creating an idyllic spot for relaxation and entertainment. Whether you're hosting a barbecue or simply embracing the tranquility of the water and wildlife, this outdoor oasis will be your haven. There is plenty of space for your own custom pool to be built with design available or even just to play soccer or other sports!
Fiddler’s Creek is a community of only 27 homes which are maintenance free. Fiddlers Creek has walking trails around the lake and is centrally located making it very easy for all your shopping and traveling needs. Minutes away from Publix, many restaurants and the UTC Mall. Short drive to the Sarasota airport, Tampa, and the famous Florida beaches. Don’t miss out on this opportunity and schedule your private showing today.
Location
State FL
County Manatee
Community Fiddlers Creek
Zoning PDR
Direction E
Interior
Interior Features Ceiling Fans(s), Crown Molding, Eat-in Kitchen, High Ceilings, Kitchen/Family Room Combo, Living Room/Dining Room Combo, Master Bedroom Main Floor, Open Floorplan, Solid Wood Cabinets, Tray Ceiling(s), Walk-In Closet(s), Window Treatments
Heating Central
Cooling Central Air
Flooring Tile, Wood
Furnishings Negotiable
Fireplace false
Appliance Dryer, Electric Water Heater, Microwave, Range, Refrigerator, Washer
Laundry Inside, Laundry Room
Exterior
Exterior Feature Irrigation System, Lighting, Rain Gutters, Shade Shutter(s), Sidewalk, Sliding Doors
Garage Driveway, Garage Door Opener, Oversized
Garage Spaces 2.0
Utilities Available Cable Connected, Electricity Connected, Sewer Connected, Water Connected
Waterfront true
Waterfront Description Lake
View Y/N 1
View Water
Roof Type Shingle
Porch Covered, Rear Porch, Screened
Parking Type Driveway, Garage Door Opener, Oversized
Attached Garage true
Garage true
Private Pool No
Building
Lot Description Cleared, Cul-De-Sac, In County, Irregular Lot, Landscaped, Level, Oversized Lot, Sidewalk, Street One Way
Entry Level One
Foundation Slab
Lot Size Range 0 to less than 1/4
Sewer Public Sewer
Water Public
Structure Type Block, Stucco
New Construction false
Construction Status Financing
Schools
Elementary Schools Kinnan Elementary
Middle Schools Braden River Middle
High Schools Southeast High
Others
Pets Allowed Yes
Senior Community No
Ownership Fee Simple
Monthly Total Fees $218
Acceptable Financing Cash, Conventional
Membership Fee Required Required
Listing Terms Cash, Conventional
Special Listing Condition None
Read Less

© 2024 My Florida Regional MLS DBA Stellar MLS. All Rights Reserved.
Bought with COLDWELL BANKER REALTY
GET MORE INFORMATION




