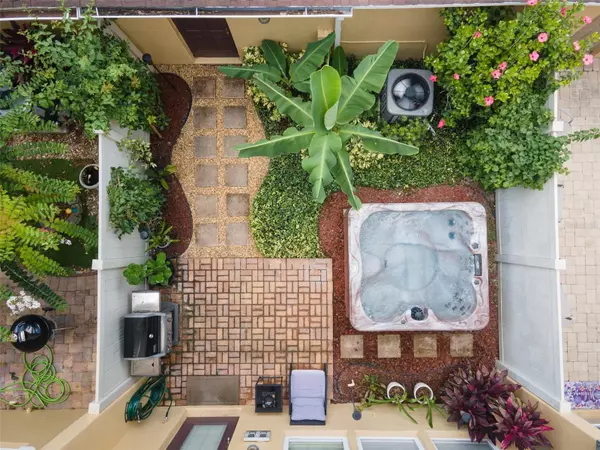For more information regarding the value of a property, please contact us for a free consultation.
6128 SAINT JULIAN DR Sanford, FL 32771
Want to know what your home might be worth? Contact us for a FREE valuation!

Our team is ready to help you sell your home for the highest possible price ASAP
Key Details
Sold Price $360,000
Property Type Townhouse
Sub Type Townhouse
Listing Status Sold
Purchase Type For Sale
Square Footage 1,509 sqft
Price per Sqft $238
Subdivision Savannah Park
MLS Listing ID O6122849
Sold Date 08/31/23
Bedrooms 2
Full Baths 2
Half Baths 1
Construction Status Appraisal,Financing,Inspections
HOA Fees $200/mo
HOA Y/N Yes
Originating Board Stellar MLS
Year Built 2008
Annual Tax Amount $3,479
Lot Size 2,613 Sqft
Acres 0.06
Property Description
Under contract-accepting backup offers. Live the good life in Savannah Park, a gated townhome community known for its picturesque design and ultimate lifestyle of convenience thanks to its direct adjacent benefits of Foxtail Coffee, Cyclebar and other perks plus access to the new Wekiva Parkway and the 417 Beltway, bringing all of Central Florida within minutes, including regional hospitals, attractions, beaches, Winter Park and Orlando. Downtown Lake Mary and downtown Sanford are minutes away as well, giving residents an incredible opportunity to explore boutique shopping and dining experiences. Savannah Park gives residents an easy living experience thanks to the HOA handling exterior maintenance of the buildings and the extravagant community pool. The residence at 6128 Saint Julian Drive is a rare find, featuring a lavish jacuzzi in the rear courtyard. This modern, spacious two-bedroom, three-bath townhome welcomes friends and family into a chic living room upon entry while the light and bright kitchen beckons as it comes into view, which is open to the family room. This amazing floor plan is meant for family fun and entertainment. A powder bath and laundry room complete the first floor. Venture upstairs where a bonus room calls for any use the new owner can imagine. The primary bedroom enjoys views of the courtyard, and the second bedroom is conveniently situated adjacent to the bonus room. Don't miss this opportunity to make such an incredible lifestyle your own.
Location
State FL
County Seminole
Community Savannah Park
Zoning PUD
Interior
Interior Features Ceiling Fans(s), Kitchen/Family Room Combo, Master Bedroom Upstairs, Stone Counters
Heating Electric
Cooling Central Air
Flooring Carpet, Tile
Fireplace false
Appliance Dishwasher, Disposal, Microwave, Range
Laundry Inside, Laundry Room
Exterior
Exterior Feature Courtyard
Parking Features Garage Faces Rear, Oversized
Garage Spaces 2.0
Fence Other
Community Features Deed Restrictions, Pool, Sidewalks
Utilities Available BB/HS Internet Available, Cable Available, Cable Connected, Electricity Connected, Solar, Water Connected
Roof Type Shingle
Attached Garage false
Garage true
Private Pool No
Building
Entry Level One
Foundation Slab
Lot Size Range 0 to less than 1/4
Sewer Public Sewer
Water Public
Structure Type Block, Stucco, Wood Frame
New Construction false
Construction Status Appraisal,Financing,Inspections
Others
Pets Allowed Yes
HOA Fee Include Common Area Taxes, Pool, Management
Senior Community No
Ownership Fee Simple
Monthly Total Fees $233
Acceptable Financing Cash, Conventional, FHA, VA Loan
Membership Fee Required Required
Listing Terms Cash, Conventional, FHA, VA Loan
Special Listing Condition None
Read Less

© 2025 My Florida Regional MLS DBA Stellar MLS. All Rights Reserved.
Bought with EXP REALTY LLC



