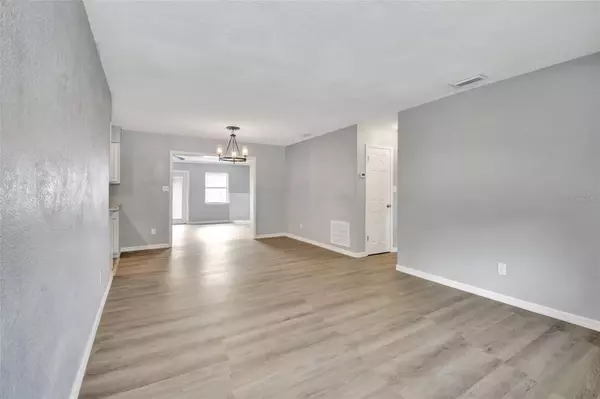For more information regarding the value of a property, please contact us for a free consultation.
317 SUNNYSIDE LN Debary, FL 32713
Want to know what your home might be worth? Contact us for a FREE valuation!

Our team is ready to help you sell your home for the highest possible price ASAP
Key Details
Sold Price $359,000
Property Type Single Family Home
Sub Type Single Family Residence
Listing Status Sold
Purchase Type For Sale
Square Footage 1,582 sqft
Price per Sqft $226
Subdivision Plantation Estates Unit 25
MLS Listing ID V4930587
Sold Date 08/18/23
Bedrooms 3
Full Baths 2
Construction Status Appraisal,Financing,Inspections
HOA Y/N No
Originating Board Stellar MLS
Year Built 1974
Annual Tax Amount $3,362
Lot Size 0.380 Acres
Acres 0.38
Lot Dimensions 125x143x104x153
Property Description
Under contract-accepting backup offers. Move in ready! This home has been completely renovated. New vinyl plank and tile floors, new paint, the roof is 2 yrs old, new hot water heater, inside utility room, circle drive, sits on a corner lot and only 1 mile to I-4. 21 x 27 detached garage with opener, 10 ft ceilings, insulated and 2 exterior doors. 24 x 48 concrete pad for RV or boat, family room has an electric fireplace with remote, all new lights and fans. Living/dining room combo. *All Realtor information is presumed correct but not guaranteed including descriptions, measurements, zoning, and uses. Buyer and Buyer's Agent to verify all information. The seller reserves the right to refuse all offers.
Location
State FL
County Volusia
Community Plantation Estates Unit 25
Zoning R3
Rooms
Other Rooms Family Room, Inside Utility
Interior
Interior Features Ceiling Fans(s), Living Room/Dining Room Combo, Split Bedroom, Walk-In Closet(s)
Heating Heat Pump
Cooling Central Air
Flooring Ceramic Tile, Other
Fireplaces Type Electric, Family Room
Fireplace true
Appliance Dishwasher, Electric Water Heater, Range, Range Hood, Refrigerator
Laundry Inside
Exterior
Exterior Feature Storage
Garage Boat, Driveway, Garage Door Opener, Parking Pad
Garage Spaces 2.0
Utilities Available BB/HS Internet Available, Cable Available, Electricity Available
Roof Type Shingle
Attached Garage false
Garage true
Private Pool No
Building
Entry Level One
Foundation Slab
Lot Size Range 1/4 to less than 1/2
Sewer Septic Tank
Water Well
Structure Type Block
New Construction false
Construction Status Appraisal,Financing,Inspections
Schools
Elementary Schools Enterprise Elem
Middle Schools River Springs Middle School
High Schools University High School-Vol
Others
Pets Allowed Yes
Senior Community No
Ownership Fee Simple
Acceptable Financing Cash, Conventional
Listing Terms Cash, Conventional
Special Listing Condition None
Read Less

© 2024 My Florida Regional MLS DBA Stellar MLS. All Rights Reserved.
Bought with YOU HAVE REALTY LLC
GET MORE INFORMATION




