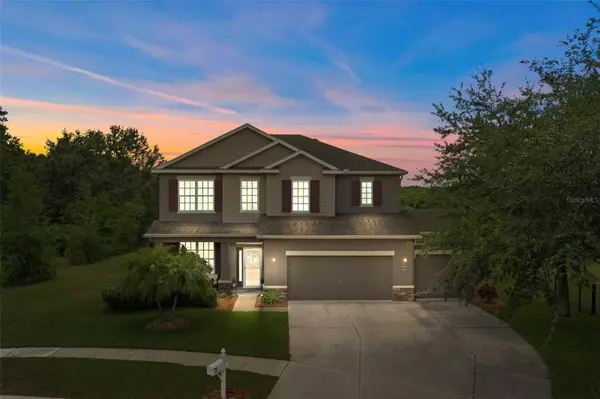For more information regarding the value of a property, please contact us for a free consultation.
7513 BULLS HEAD DR Wesley Chapel, FL 33545
Want to know what your home might be worth? Contact us for a FREE valuation!

Our team is ready to help you sell your home for the highest possible price ASAP
Key Details
Sold Price $631,000
Property Type Single Family Home
Sub Type Single Family Residence
Listing Status Sold
Purchase Type For Sale
Square Footage 3,065 sqft
Price per Sqft $205
Subdivision Palm Cove Ph 02
MLS Listing ID A4575933
Sold Date 08/17/23
Bedrooms 5
Full Baths 3
Half Baths 1
Construction Status Inspections
HOA Fees $92/mo
HOA Y/N Yes
Originating Board Stellar MLS
Year Built 2008
Annual Tax Amount $5,400
Lot Size 10,018 Sqft
Acres 0.23
Property Description
Under contract-accepting backup offers. Get ready to be amazed by the home you've been waiting for! This exceptional property is a large, luxurious pool home located on a premium private conservation pond lot, tucked away at the end of a cul-de-sac. What sets this home apart is that it's the last house on the cul-de-sac, ensuring privacy with no neighbors on the right and no immediate rear neighbors. Even the left-side neighbor is not visible when you're relaxing on the lanai. The floor plan of this home is designed to perfection, providing an ideal space for year-round indoor and outdoor entertaining. As soon as you step through the door, you'll immediately feel a sense of comfort and belonging. With 5 bedrooms, an office, 3.5 bathrooms, and a 3-car garage, this home offers abundant room for your family to spread out and enjoy their own personal space. The master bedroom is conveniently located on the ground floor as part of a split plan layout. The interior of the home features beautiful tile flooring throughout, creating a cohesive and elegant aesthetic. The chef's eat-in kitchen boasts solid hardwood cabinetry, rich granite countertops, and sleek black appliances. Adjacent to the kitchen is a spacious dining room, perfect for hosting family meals and special occasions. Crown molding adds a touch of sophistication and style throughout the home. The family room overlooks the stunning screened-in lanai, where you'll find a heated pool and spa. The lanai also features an infinity area, providing an exquisite view of the pond and conservation area. Prepare to be amazed by the picturesque surroundings and the additional property behind the lanai, offering even more space and tranquility. Ascending to the second level, you'll discover a huge loft that can be transformed into your dream space—a billiards room, a media room, or a versatile area for relaxation. This level also includes four generously sized bedrooms and two full bathrooms, accommodating the needs of your family and guests. This smart home is equipped with Control4 technology, allowing you to automate all home systems for convenience and efficiency. Five security cameras provide added peace of mind. Upgrades such as water heater, while house water filtration system and water softener demonstrate the meticulous care given to the home. Nestled just minutes away from Tampa Premium Outlets and the vibrant Shops at Wiregrass, your home enjoys an enviable location. The close proximity to Epperson and Mirada Lagoons presents you with idyllic retreats. The neighborhood boasts a plethora of amenities designed to enhance your lifestyle. The community pool and splash pad provide a refreshing oasis during the scorching summer months. The dog park ensures that your furry companions have a safe and enjoyable space to play and socialize. Sports enthusiasts will appreciate the presence of a well-maintained basketball court and for all, the neighborhood's multiple playgrounds create a vibrant and stimulating environment for young explorers. The community pool becomes a culinary hotspot on weekends with the arrival of delectable food trucks. With an array of amenities and recreational opportunities at your fingertips, your neighborhood offers a truly exceptional living experience. Embrace the convenience, beauty, and vibrant community spirit that make this place a sought-after destination for residents of all ages.
***New roof will be installed before closing!!!***
Location
State FL
County Pasco
Community Palm Cove Ph 02
Zoning MPUD
Interior
Interior Features Ceiling Fans(s), Eat-in Kitchen, Master Bedroom Main Floor, Solid Wood Cabinets, Stone Counters, Walk-In Closet(s)
Heating Central, Electric
Cooling Central Air
Flooring Carpet, Ceramic Tile
Fireplace false
Appliance Dishwasher, Disposal, Dryer, Microwave, Range, Refrigerator, Washer, Water Filtration System, Water Softener
Laundry Inside, Laundry Room
Exterior
Exterior Feature Lighting, Rain Gutters, Sidewalk, Sliding Doors
Garage Driveway, Garage Door Opener, Ground Level, Oversized
Garage Spaces 3.0
Fence Wire
Pool In Ground
Community Features Park, Pool
Utilities Available BB/HS Internet Available, Cable Available, Electricity Connected, Phone Available
Waterfront false
View Y/N 1
View Water
Roof Type Shingle
Porch Front Porch, Rear Porch, Screened
Parking Type Driveway, Garage Door Opener, Ground Level, Oversized
Attached Garage true
Garage true
Private Pool Yes
Building
Lot Description Cul-De-Sac, Level, Sidewalk, Paved
Story 2
Entry Level Two
Foundation Slab
Lot Size Range 0 to less than 1/4
Sewer Public Sewer
Water Public
Architectural Style Ranch
Structure Type Block, Stucco
New Construction false
Construction Status Inspections
Schools
Elementary Schools Wesley Chapel Elementary-Po
Middle Schools Thomas E Weightman Middle-Po
High Schools Wesley Chapel High-Po
Others
Pets Allowed Yes
HOA Fee Include Trash
Senior Community No
Ownership Fee Simple
Monthly Total Fees $92
Acceptable Financing Cash, Conventional, FHA
Membership Fee Required Required
Listing Terms Cash, Conventional, FHA
Special Listing Condition None
Read Less

© 2024 My Florida Regional MLS DBA Stellar MLS. All Rights Reserved.
Bought with FLORIDA EXECUTIVE REALTY
GET MORE INFORMATION




