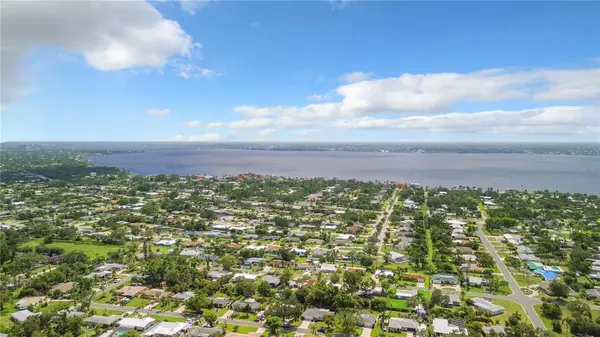For more information regarding the value of a property, please contact us for a free consultation.
6354 SAINT ANDREWS CIR S Fort Myers, FL 33919
Want to know what your home might be worth? Contact us for a FREE valuation!

Our team is ready to help you sell your home for the highest possible price ASAP
Key Details
Sold Price $440,000
Property Type Single Family Home
Sub Type Single Family Residence
Listing Status Sold
Purchase Type For Sale
Square Footage 1,577 sqft
Price per Sqft $279
Subdivision Mcgregor Gardens
MLS Listing ID T3458472
Sold Date 08/03/23
Bedrooms 4
Full Baths 2
Construction Status Financing
HOA Y/N No
Originating Board Stellar MLS
Year Built 1971
Annual Tax Amount $2,894
Lot Size 0.290 Acres
Acres 0.29
Lot Dimensions 90x140
Property Description
********* SELLERS ARE REQUESTING HIGHEST AND BEST OFFER BY 3:00 PM JULY 16TH AT 3:00 PM*****************
When driving up to this impeccable well taken care of home, the beautiful tree in the front yard provides shade in the afternoon. The inviting residence has a perfect blend of comfort and style. A true gem in the heart of the city, with easy access to dining, entertainment, and a gym within walking or biking distance. A Versatile floor plan is ideal for entertaining and everyday living in this home. This stunning home boasts a luxurious pool and hot tub, offering the perfect oasis for relaxation and entertainment. The pool is beautifully designed, with sparkling blue water and a spacious deck area, creating a serene atmosphere for outdoor gatherings and sunbathing. The hot tub, nestled within the pool, provides a soothing retreat, ideal for unwinding after a long day. Whether you're hosting a summer barbecue or enjoying a peaceful evening under the stars, this home's pool and hot tub offer a private and tranquil escape. This meticulously maintained home exudes pride of ownership and has been lovingly cared for throughout the years.
Location
State FL
County Lee
Community Mcgregor Gardens
Zoning RS-1
Direction S
Interior
Interior Features Ceiling Fans(s), Crown Molding, Eat-in Kitchen, Kitchen/Family Room Combo, L Dining, Living Room/Dining Room Combo, Master Bedroom Main Floor, Open Floorplan, Solid Wood Cabinets, Split Bedroom, Thermostat, Walk-In Closet(s), Window Treatments
Heating Central, Electric
Cooling Central Air
Flooring Ceramic Tile, Laminate
Fireplace false
Appliance Dishwasher, Dryer, Electric Water Heater, Range, Refrigerator, Washer
Exterior
Exterior Feature Irrigation System, Private Mailbox, Rain Gutters
Garage Spaces 2.0
Pool In Ground
Utilities Available Cable Available, Electricity Available, Phone Available
Waterfront false
Roof Type Shingle
Attached Garage true
Garage true
Private Pool Yes
Building
Story 1
Entry Level One
Foundation Slab
Lot Size Range 1/4 to less than 1/2
Sewer Public Sewer
Water Public
Structure Type Block
New Construction false
Construction Status Financing
Others
Senior Community No
Ownership Fee Simple
Acceptable Financing Cash, Conventional, FHA, VA Loan
Listing Terms Cash, Conventional, FHA, VA Loan
Special Listing Condition None
Read Less

© 2024 My Florida Regional MLS DBA Stellar MLS. All Rights Reserved.
Bought with EXP REALTY LLC
GET MORE INFORMATION




