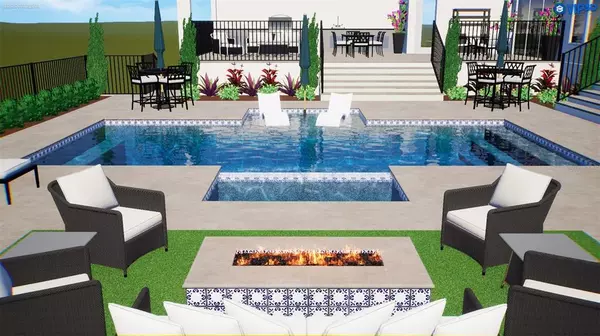For more information regarding the value of a property, please contact us for a free consultation.
15425 PENDIO DR Montverde, FL 34756
Want to know what your home might be worth? Contact us for a FREE valuation!

Our team is ready to help you sell your home for the highest possible price ASAP
Key Details
Sold Price $3,620,000
Property Type Single Family Home
Sub Type Single Family Residence
Listing Status Sold
Purchase Type For Sale
Square Footage 7,098 sqft
Price per Sqft $510
Subdivision Bella Collina Sub
MLS Listing ID O6035623
Sold Date 07/31/23
Bedrooms 6
Full Baths 7
Half Baths 1
HOA Fees $297/qua
HOA Y/N Yes
Originating Board Stellar MLS
Year Built 2023
Annual Tax Amount $2,060
Lot Size 0.860 Acres
Acres 0.86
Property Description
Under Construction. TOLL BROTHERS in Beautiful Bella Collina! This impressive LAKE FRONT Montech Mediterranean home is perfectly sited to capture the long distance water views of LAKE SIENA and glorious Florida sunsets. Featuring 6 BEDROOMS, 7 ½ BATHS plus a 4-CAR GARAGE. The inviting grand foyer with 24' ceilings leads you into to the a spectacular 2-story FORMAL LIVING AND DINING ROOM with picture perfect views of Lake Siena. The very expansive outdoor living area with summer kitchen overlooks the beautiful resort style sparkling pool, and cozy firepit. The kitchen is a cooks delight a NATURAL GAS 48" Range with double oven, luxurious stacked wood cabinets and QUARTZ WATERFALL CENTER ISLAND. The very private PRIMARY SUITE features French doors leading to the private covered patio to enjoy those stunning lake views. A large LOFT with views of the lake complement the 3 private bedrooms each with private bath and walk-in closet. Across the CATWALK is the SECOND PRIMARY SUITE with French Doors to the PRIVATE BALCONY overlooking the beautiful views of Lake Siena. Completing this remarkable home is the 1st floor office and secluded ensuite guest bedroom. Many beautiful upgraded finishes throughout the home have been selected in this exceptional community featuring outstanding amenities, 2 restaurants, tennis courts, spacious fitness center, luxury pool complex with cabanas, on-site spa, and the challenging Championship Sir Nick Faldo designed 18-hole golf course.
Location
State FL
County Lake
Community Bella Collina Sub
Zoning PUD
Rooms
Other Rooms Den/Library/Office, Formal Dining Room Separate, Formal Living Room Separate, Great Room, Loft
Interior
Interior Features Coffered Ceiling(s), Crown Molding, Eat-in Kitchen, High Ceilings, In Wall Pest System, Kitchen/Family Room Combo, Master Bedroom Main Floor, Master Bedroom Upstairs, Open Floorplan, Solid Surface Counters, Solid Wood Cabinets, Split Bedroom, Thermostat, Walk-In Closet(s)
Heating Central, Electric, Zoned
Cooling Central Air, Zoned
Flooring Carpet, Tile, Wood
Fireplace false
Appliance Convection Oven, Dishwasher, Disposal, Gas Water Heater, Microwave, Range, Range Hood, Tankless Water Heater, Wine Refrigerator
Laundry Inside, Laundry Room
Exterior
Exterior Feature Irrigation System, Outdoor Kitchen, Private Mailbox, Rain Gutters, Sliding Doors, Sprinkler Metered
Garage Driveway, Garage Door Opener, Garage Faces Side
Garage Spaces 4.0
Fence Fenced, Other
Pool In Ground
Community Features Deed Restrictions, Fishing, Gated, Golf Carts OK, Golf, No Truck/RV/Motorcycle Parking, Sidewalks, Waterfront
Utilities Available BB/HS Internet Available, Cable Connected, Electricity Connected, Fire Hydrant, Natural Gas Connected, Public, Sewer Connected, Sprinkler Meter, Street Lights, Underground Utilities, Water Connected
Amenities Available Clubhouse, Fence Restrictions, Fitness Center, Gated, Playground, Pool, Tennis Court(s)
Waterfront true
Waterfront Description Lake
View Y/N 1
Water Access 1
Water Access Desc Lake
View Water
Roof Type Concrete, Tile
Porch Covered, Patio, Rear Porch
Parking Type Driveway, Garage Door Opener, Garage Faces Side
Attached Garage true
Garage true
Private Pool Yes
Building
Lot Description City Limits, In County, Level, Oversized Lot, Sidewalk, Street One Way, Paved, Private
Entry Level Two
Foundation Slab, Stem Wall
Lot Size Range 1/2 to less than 1
Builder Name Toll Brothers
Sewer Public Sewer
Water Public
Architectural Style Mediterranean
Structure Type Block, Stone, Stucco
New Construction true
Schools
Elementary Schools Grassy Lake Elementary
Middle Schools East Ridge Middle
High Schools Lake Minneola High
Others
Pets Allowed Yes
HOA Fee Include Guard - 24 Hour, Pool, Maintenance Grounds, Private Road, Security
Senior Community No
Ownership Fee Simple
Monthly Total Fees $725
Acceptable Financing Cash, Conventional
Membership Fee Required Required
Listing Terms Cash, Conventional
Special Listing Condition None
Read Less

© 2024 My Florida Regional MLS DBA Stellar MLS. All Rights Reserved.
Bought with PRISTINE INTERNATIONAL REALTY LLC
GET MORE INFORMATION




