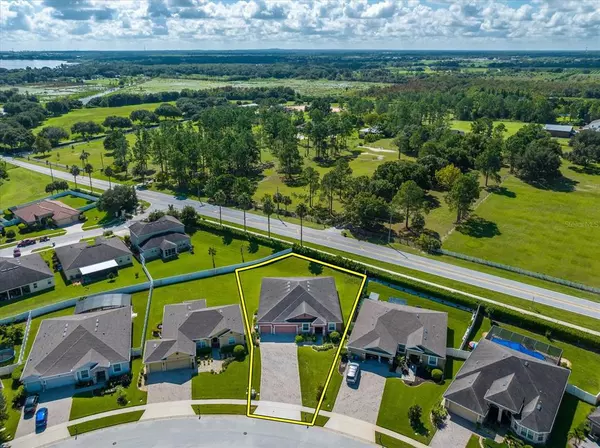For more information regarding the value of a property, please contact us for a free consultation.
199 BROAD ST Winter Haven, FL 33881
Want to know what your home might be worth? Contact us for a FREE valuation!

Our team is ready to help you sell your home for the highest possible price ASAP
Key Details
Sold Price $515,000
Property Type Single Family Home
Sub Type Single Family Residence
Listing Status Sold
Purchase Type For Sale
Square Footage 3,024 sqft
Price per Sqft $170
Subdivision Hampton Cove
MLS Listing ID P4922858
Sold Date 07/21/23
Bedrooms 4
Full Baths 3
HOA Fees $55/ann
HOA Y/N Yes
Originating Board Stellar MLS
Year Built 2014
Annual Tax Amount $5,757
Lot Size 0.340 Acres
Acres 0.34
Property Description
PRICED REDUCTION!! This spacious 4 bedroom + flex room, 3 bathroom home that sits on over 1/4 acre in the breathtaking Hampton Cove gated community. Built in 2014...This home has UPGRADES GALORE including all stainless steel GE appliances, granite countertops, all wood cabinets, decorative back splash, and custom California closets in the Master bedroom with built in shelving. As you enter, you will want to take a load off of your feet in the large formal living or dining room which both have large windows, giving you a very relaxing view of the lawn. This home has a huge kitchen with lots of cabinets, storage and plenty of counter space. You will love the spacious indoor laundry room, comes with a bright red, front load SAMSUNG washer and dryer duo. The main living area is great for entertaining family or special guest. This area opens into the private screened-in patio and big fenced backyard with no rear neighbors. The Balboa Jacuzzi is a BIG BONUS. You'll love the intimacy and privacy of the master bedroom, it has everything you've ever dreamed of. It has dual sinks, a garden tub deep enough to submerge your entire body to soak or take a bubble bath after a long day at work or simply enjoy the convenience of the glass enclosed walk-in shower for the person who is on the go. Master bedroom also has tray ceilings and a ceiling fan. All bedrooms and main living area are cable connected. Bedrooms 2 and 3 feature a Jack & Jill bathroom design with dual sinks. Bedroom 4 is only a few steps to the end of the hallway. This home also has a large flex room that maybe used as a theater, office or an extra bedroom. The 3 car garage has overhead shelving and wall shelving to store luggage, bicycles, seasonal decorations or pool toys. The pavers in the driveway were recently pressure washed for the new family. This home has everything you’re looking for including a ring doorbell camera and smart home security. SELLER MOTIVATED! Go ahead and schedule your private showing today.
Location
State FL
County Polk
Community Hampton Cove
Interior
Interior Features Ceiling Fans(s), Kitchen/Family Room Combo, L Dining, Living Room/Dining Room Combo, Master Bedroom Main Floor, Open Floorplan, Smart Home, Solid Wood Cabinets, Split Bedroom, Stone Counters, Thermostat, Tray Ceiling(s), Walk-In Closet(s), Window Treatments
Heating Central
Cooling Central Air
Flooring Ceramic Tile
Furnishings Unfurnished
Fireplace false
Appliance Dishwasher, Disposal, Dryer, Electric Water Heater, Exhaust Fan, Microwave, Range, Refrigerator, Washer
Laundry Inside
Exterior
Exterior Feature Irrigation System, Rain Gutters, Sidewalk, Sliding Doors
Garage Spaces 3.0
Fence Fenced
Community Features Gated
Utilities Available BB/HS Internet Available, Cable Connected, Electricity Connected, Fire Hydrant, Phone Available, Public, Sewer Connected, Street Lights
Waterfront false
View City
Roof Type Shingle
Attached Garage true
Garage true
Private Pool No
Building
Entry Level One
Foundation Slab
Lot Size Range 1/4 to less than 1/2
Builder Name DR HORTON
Sewer Public Sewer
Water Public
Structure Type Block, Brick, Stucco
New Construction false
Schools
Elementary Schools Elbert Elem
Middle Schools Denison Middle
High Schools Winter Haven Senior
Others
Pets Allowed Yes
Senior Community No
Ownership Fee Simple
Monthly Total Fees $55
Acceptable Financing Cash, Conventional, FHA, VA Loan
Membership Fee Required Required
Listing Terms Cash, Conventional, FHA, VA Loan
Special Listing Condition None
Read Less

© 2024 My Florida Regional MLS DBA Stellar MLS. All Rights Reserved.
Bought with KELLER WILLIAMS REALTY SMART 1
GET MORE INFORMATION




