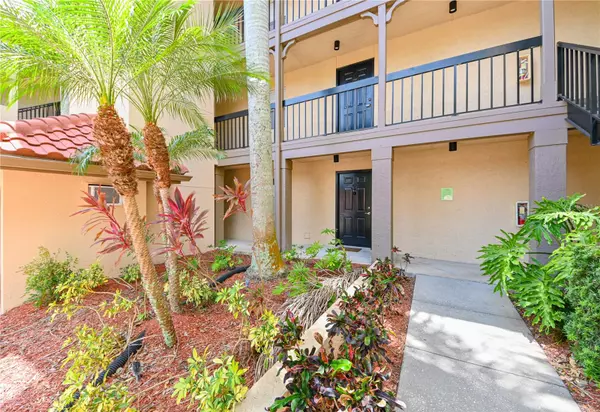For more information regarding the value of a property, please contact us for a free consultation.
2400 FEATHER SOUND DR #215 Clearwater, FL 33762
Want to know what your home might be worth? Contact us for a FREE valuation!

Our team is ready to help you sell your home for the highest possible price ASAP
Key Details
Sold Price $343,000
Property Type Condo
Sub Type Condominium
Listing Status Sold
Purchase Type For Sale
Square Footage 984 sqft
Price per Sqft $348
Subdivision Audubon Condo At Feather Sound
MLS Listing ID T3438957
Sold Date 06/09/23
Bedrooms 2
Full Baths 2
Construction Status Appraisal,Financing,Inspections
HOA Fees $556/mo
HOA Y/N Yes
Originating Board Stellar MLS
Year Built 1992
Annual Tax Amount $2,026
Lot Size 4,356 Sqft
Acres 0.1
Property Description
This 2 bedroom, 2 full bathroom condominium is located in a guard gate community and comes with a rarely available one-car garage! Conveniently located on the ground floor, this home is completely move-in ready, the bathrooms have been gorgeously renovated, there are hard floors throughout, and the home comes with all appliances. This community is gated with a guard present during the day. Amenities include: clubhouse, pool, spa, fitness center, basketball court, tennis courts, and more. With a beautiful view of the community's golf course from the screened and covered lanai, this home is a perfect piece of Floridian paradise. The kitchen comes with the dishwasher, microwave, fridge, and stove, and the property also comes with the in-unit full-sized washer and dryer. This home has been extremely well-maintained and there is an option to purchase the included furnishings if the buyer would like to. The kitchen features white cabinets and granite counters and overlooks the dining area and living room. This unit's layout makes great use of the space, with a comfortably sized living room, a large master bedroom, and a secondary bedroom that is sized perfectly to be a bedroom or a spacious office. Both bedrooms feature laminate wood floors and the rest of the unit has luxury oversized white ceramic tile. The AC is only 3 years old and all the plumbing is new as well. The master bedroom overlooks the golf course and has a gorgeous ensuite bathroom with walk-in closet, tub/shower combo, and double vanity. The other bathroom is off the hall and also has a walk-in shower. The lanai has tile floors, an outdoor storage closet, and custom privacy/shade blinds. The community has a generous rental policy, allowing rentals as short as 3 months (2 times a year max). The current owner has had continuous success with renting the unit out since they have owned it. Whether purchasing as your own primary residence, a rental opportunity, or to split your time at throughout the year, this unit is a perfect opportunity. Outstanding views, lush landscaping, and fountain courtyards adorn the Audubon Condo at Feather Sound property making it feel like you're living in a resort. Within the beautiful setting of Feather Sound, this community is just minutes from the best everything Tampa and St. Petersburg have to offer. Located just off the Howard Frankland I-275 bridge, this community is only 20 minutes to Tampa International Airport, 10 minutes to St. Pete-Clearwater Airport, 20 minutes to Downtown St Pete, and 35 minutes to the beautiful beaches of Pinellas county. Restaurants, shopping, grocery stores, healthcare facilities, and everything else you could possibly need are also within only a few minutes drive. Membership at the Feather Sound Golf & Country Club is optional and a separate fee, so interested parties should contact them directly for more information.
Location
State FL
County Pinellas
Community Audubon Condo At Feather Sound
Rooms
Other Rooms Inside Utility
Interior
Interior Features Ceiling Fans(s), Kitchen/Family Room Combo, Living Room/Dining Room Combo, Master Bedroom Main Floor, Open Floorplan, Solid Wood Cabinets, Split Bedroom, Stone Counters, Thermostat, Walk-In Closet(s)
Heating Other
Cooling Central Air
Flooring Ceramic Tile, Laminate
Fireplace false
Appliance Dishwasher, Dryer, Microwave, Range, Refrigerator, Washer
Laundry Inside, Laundry Closet
Exterior
Exterior Feature Sidewalk, Sliding Doors, Storage
Parking Features Garage Door Opener
Garage Spaces 1.0
Community Features Clubhouse, Community Mailbox, Deed Restrictions, Fitness Center, Gated, Golf Carts OK, Golf, Lake, Pool, Sidewalks, Tennis Courts
Utilities Available BB/HS Internet Available, Cable Available, Electricity Connected, Phone Available, Public, Sewer Connected, Street Lights, Underground Utilities, Water Connected
Amenities Available Clubhouse, Elevator(s), Fitness Center, Gated, Golf Course, Maintenance, Pool, Recreation Facilities, Tennis Court(s)
View Golf Course
Roof Type Tile
Attached Garage false
Garage true
Private Pool No
Building
Story 1
Entry Level One
Foundation Block
Sewer Public Sewer
Water Public
Structure Type Stucco, Wood Frame
New Construction false
Construction Status Appraisal,Financing,Inspections
Schools
Elementary Schools High Point Elementary-Pn
Middle Schools Fitzgerald Middle-Pn
High Schools Pinellas Park High-Pn
Others
Pets Allowed Yes
HOA Fee Include Guard - 24 Hour, Cable TV, Pool, Escrow Reserves Fund, Maintenance Structure, Maintenance Grounds, Maintenance, Management, Other, Pool, Private Road, Recreational Facilities, Security, Trash
Senior Community No
Pet Size Large (61-100 Lbs.)
Ownership Condominium
Monthly Total Fees $556
Acceptable Financing Cash, Conventional
Membership Fee Required Required
Listing Terms Cash, Conventional
Special Listing Condition None
Read Less

© 2025 My Florida Regional MLS DBA Stellar MLS. All Rights Reserved.
Bought with CHANNELL REAL ESTATE & INVESTMENTS



