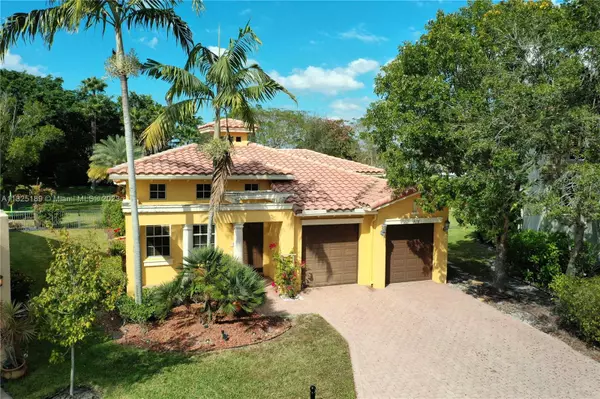For more information regarding the value of a property, please contact us for a free consultation.
10835 NW 83rd Ct Parkland, FL 33076
Want to know what your home might be worth? Contact us for a FREE valuation!

Our team is ready to help you sell your home for the highest possible price ASAP
Key Details
Sold Price $850,000
Property Type Single Family Home
Sub Type Single Family Residence
Listing Status Sold
Purchase Type For Sale
Square Footage 2,450 sqft
Price per Sqft $346
Subdivision Heron Bay Northeast
MLS Listing ID A11325189
Sold Date 05/12/23
Style Detached,One Story
Bedrooms 4
Full Baths 3
Construction Status Resale
HOA Fees $280/qua
HOA Y/N Yes
Year Built 2005
Annual Tax Amount $10,100
Tax Year 2022
Contingent No Contingencies
Lot Size 0.320 Acres
Property Description
Enjoy Resort-Style Parkland Lifestyle! The house is sitting on a 13,900 SqFt lot. Outdoor oasis awaits you. One of the largest lots of the prestigious Heron Bay. This beautiful 1-story 4 bedroom/ 3 bath/ 2 car garage home feature an oversized fully fenced backyard, sparkling pool, Marble patio & BBQ area with summer kitchen. Open floor plan in the family and kitchen area, granite countertops, bran-new state of the art SS appliances. Italian tile flooring. Separated dining room can be converted in an additional bedroom or office. Laundry room with sink. A+ rated schools. Two Clubhouses with gymnasiums. kiddies waterpark, Basketball, 10 Tennis courts, party rooms, heated community pools, short distance to parks & shopping. 24 hr gated community with three guarded gates.
Location
State FL
County Broward County
Community Heron Bay Northeast
Area 3614
Interior
Interior Features Bedroom on Main Level, Closet Cabinetry, Dining Area, Separate/Formal Dining Room, Dual Sinks, Entrance Foyer, Eat-in Kitchen, First Floor Entry, Kitchen Island, Main Level Primary, Split Bedrooms, Separate Shower, Walk-In Closet(s)
Heating Central
Cooling Central Air
Flooring Ceramic Tile
Window Features Blinds
Appliance Dryer, Dishwasher, Electric Range, Electric Water Heater, Disposal, Microwave, Refrigerator, Self Cleaning Oven, Washer
Laundry Laundry Tub
Exterior
Exterior Feature Barbecue, Enclosed Porch, Fence, Lighting, Outdoor Grill
Garage Attached
Garage Spaces 2.0
Pool In Ground, Pool, Community
Community Features Clubhouse, Fitness, Gated, Pool, Tennis Court(s)
Waterfront No
View Garden, Pool
Roof Type Barrel
Porch Porch, Screened
Parking Type Attached, Driveway, Garage, Garage Door Opener
Garage Yes
Building
Lot Description Sprinklers Automatic, < 1/4 Acre
Faces Southeast
Story 1
Sewer Public Sewer
Water Public
Architectural Style Detached, One Story
Structure Type Block
Construction Status Resale
Others
Pets Allowed No Pet Restrictions, Yes
Senior Community No
Tax ID 474132020020
Security Features Security System Owned,Gated Community,Smoke Detector(s)
Acceptable Financing Cash, Conventional
Listing Terms Cash, Conventional
Financing Conventional
Pets Description No Pet Restrictions, Yes
Read Less
Bought with Native Realty Co.
GET MORE INFORMATION




