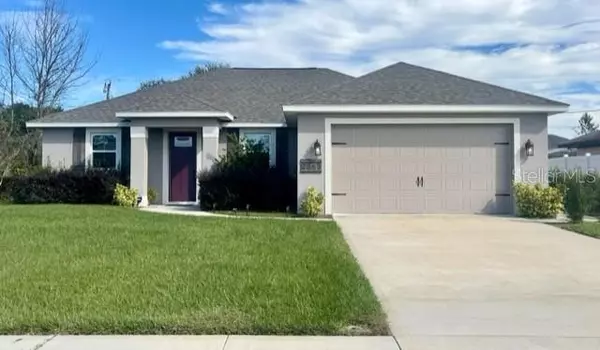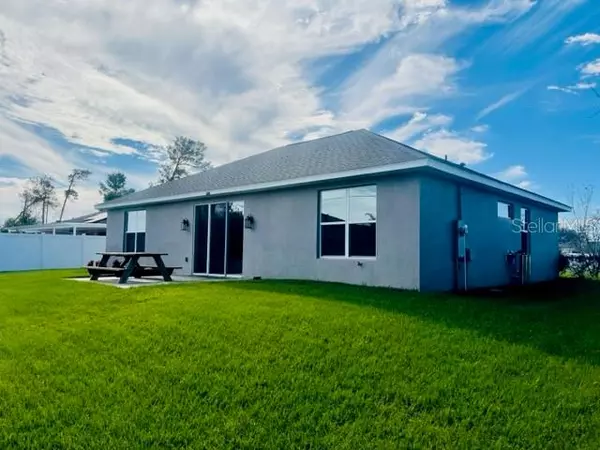For more information regarding the value of a property, please contact us for a free consultation.
2865 COTTONDALE DR Deltona, FL 32738
Want to know what your home might be worth? Contact us for a FREE valuation!

Our team is ready to help you sell your home for the highest possible price ASAP
Key Details
Sold Price $340,000
Property Type Single Family Home
Sub Type Single Family Residence
Listing Status Sold
Purchase Type For Sale
Square Footage 1,748 sqft
Price per Sqft $194
Subdivision Deltona Lakes Unit 32
MLS Listing ID O6076803
Sold Date 04/10/23
Bedrooms 3
Full Baths 2
HOA Y/N No
Originating Board Stellar MLS
Year Built 2020
Annual Tax Amount $4,925
Lot Size 10,018 Sqft
Acres 0.23
Lot Dimensions 80x125
Property Description
PRICE REDUCTION! PRICE REDUCTION!
WELCOME TO THIS BEAUTIFUL 3 bedroom, 2 bathroom home in the DELTONA AREA, with NO HOA. This beautiful home was built in 2020 with all the upgrades taken into consideration. This split floor plan gives you plenty of privacy. The master bedroom with its large walk in closet allows you to organize your clothes beautifully.
The kitchen with its quartz counter tops and 42 inch cabinets. Also in the kitchen you will see the 8 feet island , enough room to display food and drinks for entertainment with your friends and family. The open plan allows for a very large living room,
Several upgrades were done by the seller after he purchased the home including the installation of the irrigation system and a water softener. You will notice that the 2 car garage has a long driveway that allows you to park additional cars and away from street parking.
THIS HOUSE WILL NOT LAST TOO LONG ON THE MARKET. CALL FOR YOUR PERSONAL VIEWING.
Location
State FL
County Volusia
Community Deltona Lakes Unit 32
Zoning R-1
Interior
Interior Features Ceiling Fans(s), Living Room/Dining Room Combo, Open Floorplan, Split Bedroom, Thermostat, Window Treatments
Heating Central
Cooling Central Air
Flooring Carpet, Ceramic Tile
Furnishings Unfurnished
Fireplace false
Appliance Dishwasher, Disposal, Dryer, Electric Water Heater, Microwave, Range, Range Hood, Refrigerator, Washer, Water Softener
Exterior
Exterior Feature Garden, Irrigation System, Lighting, Sidewalk
Garage Spaces 2.0
Fence Fenced
Utilities Available Cable Available, Water Available
Roof Type Shingle
Attached Garage true
Garage true
Private Pool No
Building
Entry Level One
Foundation Slab
Lot Size Range 0 to less than 1/4
Sewer Septic Tank
Water Public
Structure Type Block, Stucco
New Construction false
Schools
Elementary Schools Friendship Elem
Middle Schools Galaxy Middle
High Schools Pine Ridge High School
Others
Pets Allowed Yes
Senior Community No
Pet Size Medium (36-60 Lbs.)
Ownership Fee Simple
Acceptable Financing Cash, Conventional, FHA, VA Loan
Listing Terms Cash, Conventional, FHA, VA Loan
Num of Pet 2
Special Listing Condition None
Read Less

© 2025 My Florida Regional MLS DBA Stellar MLS. All Rights Reserved.
Bought with FLORIDA REALTY MARKETPLACE



