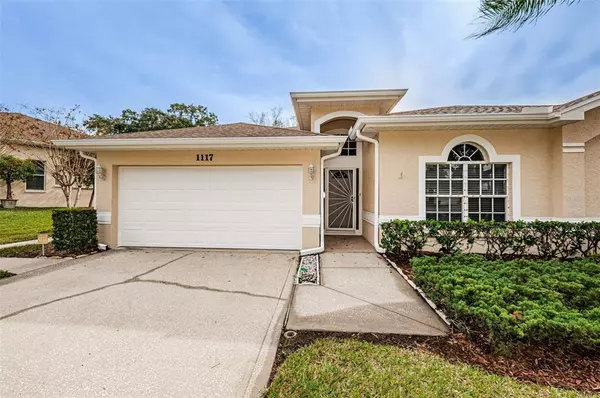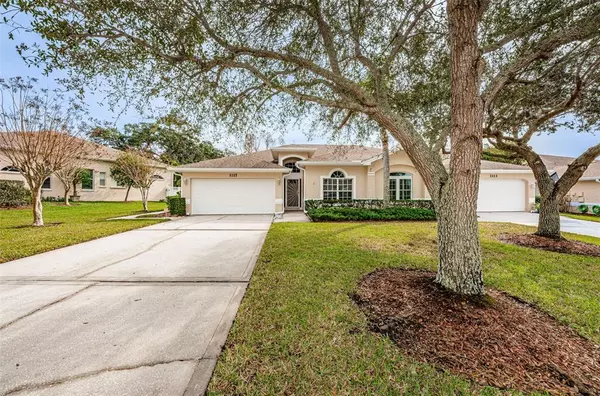For more information regarding the value of a property, please contact us for a free consultation.
1117 AUSTIN CT Dunedin, FL 34698
Want to know what your home might be worth? Contact us for a FREE valuation!

Our team is ready to help you sell your home for the highest possible price ASAP
Key Details
Sold Price $525,000
Property Type Single Family Home
Sub Type Villa
Listing Status Sold
Purchase Type For Sale
Square Footage 1,777 sqft
Price per Sqft $295
Subdivision Virginia Crossing
MLS Listing ID U8187585
Sold Date 03/09/23
Bedrooms 3
Full Baths 2
Construction Status Inspections
HOA Fees $360/mo
HOA Y/N Yes
Originating Board Stellar MLS
Year Built 1999
Annual Tax Amount $2,713
Lot Size 8,276 Sqft
Acres 0.19
Lot Dimensions 52x145
Property Description
Dunedin living in Virginia Crossing — Open concept floor plan and high ceilings. This home is located just 6 minutes from downtown Dunedin, which is lined with shops, galleries, craft beer breweries, and fine restaurants. Plus, some of the world's best beaches – Caladesi Island State Park and Honeymoon Island State Park – are just minutes away. This Villa has 3 bedrooms, 2-baths, a 2-car garage, MOVE-IN READY, MAINTENANCE-FREE LIVING. The kitchen has lots of cabinets with tons of pantry storage, and a large counter with seating. The large master suite features a walk-in closet and a 5-piece En Suite with dual sinks. Two finished attic storage areas with easy drop-down stair access. The large living room has an 8-foot high three-panel slider out to the enclosed lanai with an insulated ceiling overlooking the pond. The laundry room has a washer and dryer plus a large utility sink. The maintenance-free backyard has pavers and is enclosed with a vinyl fence for privacy. ROOF 2015 (covered by HOA), HVAC 2022. An easy commute to airports, beaches, marina, shops, restaurants, parks, entertainment, Pinellas Trail, etc. Homeowners Association includes a home security monitoring system, front and side lawn maintenance, weed and insect control, irrigation maintained by HOA in front and side yard, Spectrum Basic Cable, community pool, spa, and clubhouse. Roof and outside home painting are also included in the HOA for maintenance-free living. Square footage is approximate; should be verified by the buyer/buyer's agent.
Location
State FL
County Pinellas
Community Virginia Crossing
Interior
Interior Features Crown Molding, Eat-in Kitchen, High Ceilings, Open Floorplan, Split Bedroom, Thermostat, Walk-In Closet(s), Window Treatments
Heating Central, Electric
Cooling Central Air
Flooring Carpet, Tile
Fireplace false
Appliance Dishwasher, Disposal, Dryer, Electric Water Heater, Microwave, Range, Range Hood, Refrigerator, Washer
Exterior
Exterior Feature Irrigation System, Sidewalk, Sliding Doors
Parking Features Driveway, Garage Door Opener
Garage Spaces 2.0
Fence Fenced, Vinyl
Community Features Association Recreation - Owned, Buyer Approval Required, Deed Restrictions, Golf Carts OK, Irrigation-Reclaimed Water, Pool, Sidewalks
Utilities Available BB/HS Internet Available, Cable Available, Electricity Connected, Sewer Connected, Water Connected
View Y/N 1
View Water
Roof Type Shingle
Porch Covered, Enclosed, Rear Porch
Attached Garage true
Garage true
Private Pool No
Building
Lot Description Cul-De-Sac, Sidewalk, Paved
Story 1
Entry Level One
Foundation Slab
Lot Size Range 0 to less than 1/4
Sewer Public Sewer
Water Public
Architectural Style Florida
Structure Type Block, Stucco
New Construction false
Construction Status Inspections
Schools
Elementary Schools Garrison-Jones Elementary-Pn
Middle Schools Dunedin Highland Middle-Pn
High Schools Dunedin High-Pn
Others
Pets Allowed Yes
HOA Fee Include Cable TV, Common Area Taxes, Pool, Escrow Reserves Fund, Maintenance Grounds, Pest Control, Pool, Security
Senior Community No
Pet Size Large (61-100 Lbs.)
Ownership Fee Simple
Monthly Total Fees $360
Acceptable Financing Cash, Conventional
Membership Fee Required Required
Listing Terms Cash, Conventional
Num of Pet 3
Special Listing Condition None
Read Less

© 2025 My Florida Regional MLS DBA Stellar MLS. All Rights Reserved.
Bought with CENTURY 21 LIST WITH BEGGINS



