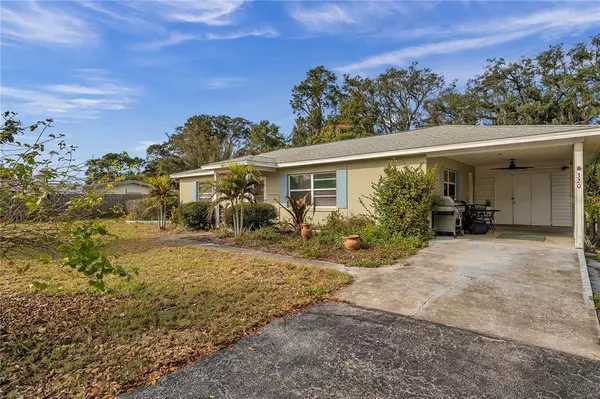For more information regarding the value of a property, please contact us for a free consultation.
320 JERU BLVD Tarpon Springs, FL 34689
Want to know what your home might be worth? Contact us for a FREE valuation!

Our team is ready to help you sell your home for the highest possible price ASAP
Key Details
Sold Price $290,000
Property Type Single Family Home
Sub Type Single Family Residence
Listing Status Sold
Purchase Type For Sale
Square Footage 1,144 sqft
Price per Sqft $253
Subdivision Highland Grove Manor
MLS Listing ID U8187653
Sold Date 03/07/23
Bedrooms 3
Full Baths 1
Construction Status Appraisal,Financing,Inspections
HOA Y/N No
Originating Board Stellar MLS
Year Built 1958
Annual Tax Amount $1,970
Lot Size 0.370 Acres
Acres 0.37
Lot Dimensions 120x133
Property Description
Finally a place to call home that is NOT in a flood zone! This beautiful 3 bedroom block home sits on an oversized lot surrounded by bike trails & water! The ample parking provides space for all of your toys, to include your vehicle, boat, trailer & RV. There is also a large detached garage used as a workshop, which provides additional storage, a well a utility shed. The roof & hot water heater were installed in 2018. The septic tank & drain field were replaced in 2021. The combination living room & dining room area offer a fabulous space for entertaining. The wall between the kitchen & living room, can easily be removed to open up the entire living space. Enjoy fresh fruit from your mango tree & loquat tree! This home is just a little over a mile away from the famous Tarpon Spring Sponge Docks, about 2 miles from Anclote Park Boat Ramp, Craig Park boat ramp, 1.5 miles to downtown Tarpon Springs & about 3 miles to Anclote Gulf Park. Get your fishing pole & road bike ready, because you will be surrounded by bike trails & great fishing! Call for your personal showing today!
Location
State FL
County Pinellas
Community Highland Grove Manor
Zoning R-4
Interior
Interior Features Ceiling Fans(s), Eat-in Kitchen, Living Room/Dining Room Combo, Master Bedroom Main Floor, Solid Wood Cabinets, Thermostat
Heating Central
Cooling Central Air
Flooring Carpet, Tile, Vinyl
Fireplace false
Appliance Built-In Oven, Cooktop, Dryer, Electric Water Heater, Range, Refrigerator, Washer
Laundry Laundry Room, Outside
Exterior
Exterior Feature Hurricane Shutters, Rain Gutters, Storage
Garage Boat, Driveway, Parking Pad, Workshop in Garage
Garage Spaces 1.0
Fence Fenced, Wood
Utilities Available BB/HS Internet Available, Cable Available, Electricity Connected, Public, Water Connected
Waterfront false
Roof Type Shingle
Porch Covered, Side Porch
Parking Type Boat, Driveway, Parking Pad, Workshop in Garage
Attached Garage false
Garage true
Private Pool No
Building
Lot Description Paved
Story 1
Entry Level One
Foundation Slab
Lot Size Range 1/4 to less than 1/2
Sewer Septic Tank
Water Public
Structure Type Block
New Construction false
Construction Status Appraisal,Financing,Inspections
Schools
Elementary Schools Tarpon Springs Elementary-Pn
Middle Schools Tarpon Springs Middle-Pn
High Schools Tarpon Springs High-Pn
Others
Pets Allowed Yes
Senior Community No
Ownership Fee Simple
Acceptable Financing Cash, Conventional, FHA, VA Loan
Listing Terms Cash, Conventional, FHA, VA Loan
Special Listing Condition None
Read Less

© 2024 My Florida Regional MLS DBA Stellar MLS. All Rights Reserved.
Bought with RE/MAX ALLIANCE GROUP
GET MORE INFORMATION




