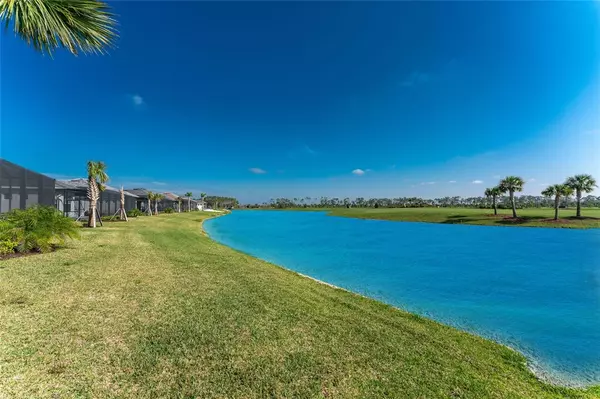For more information regarding the value of a property, please contact us for a free consultation.
43258 GREENWAY BLVD Punta Gorda, FL 33982
Want to know what your home might be worth? Contact us for a FREE valuation!

Our team is ready to help you sell your home for the highest possible price ASAP
Key Details
Sold Price $840,000
Property Type Single Family Home
Sub Type Single Family Residence
Listing Status Sold
Purchase Type For Sale
Square Footage 2,439 sqft
Price per Sqft $344
Subdivision Babcock National Ph 2
MLS Listing ID C7468867
Sold Date 03/03/23
Bedrooms 4
Full Baths 2
Half Baths 1
Construction Status Inspections
HOA Fees $169/qua
HOA Y/N Yes
Originating Board Stellar MLS
Year Built 2021
Annual Tax Amount $8,144
Lot Size 0.300 Acres
Acres 0.3
Property Description
Golf membership is included with this perfectly appointed luxury residence situated on a desirable oversized lot with panoramic golf and lake views. This meticulously maintained one year old Aster plan presents like a model home, and will appeal to the discriminating buyer, with quality furniture and finishes. Best of all, there is no need to wait to build. When you walk through the handsome entry door you are sure to fall in love with the striking open design accentuated by warm custom paint tones with crisp crown moldings, pleasing tray ceilings, neutral diamond set tile, and tasteful light fixtures. Whip us a tasty meal in your deluxe kitchen which is sure to impress...complete with a sprawling island, granite tops, stainless oven/convection, gas stove with range hood, and an abundance of custom cabinetry, including pullout drawers and an integrated pantry. You'll be able to stay connected with family and friends in the dining, kitchen, and living rooms as this layout truly is a great room and is perfect for holiday gatherings, partaking in a movie night, or catching a Sunday game on TV. When you're not creating a culinary masterpiece or entertaining, relish in relaxation in your owner's suite which overlooks the lanai and the sparkling water beyond. You'll be able to organize all of your personal belongings in the giant, custom walk in closet. You will want to linger in the spacious ensuite bath ...filled with Florida sunshine! It features an inviting roman shower, garden tub, dual sinks with granite countertops with plenty of room for storage and organization. Your guests will enjoy their privacy on the opposite side of the home, where you will find two cheery guestrooms and another fabulous bath, with tiled roman shower, and vanity with stone top. The expansive lanai is an incredible place to unwind and breathe in peace and tranquility. The sparkling heated saltwater pool and spa is surrounded by an oversized paver pool deck. You will be delighted to entertain your guests in the great outdoors with the handsome summer kitchen with attractive stone accent wall. Grab a cocktail from the mini-fridge to enjoy in the hot tub, while you and your friends grill up your favorite steak. A convenient pool bath is conveniently located off the pool deck. Enjoy all of the extras this Babcock Ranch home offers, including- an energy efficient hot water heater, Ring doorbell, programmable thermostat, green termite prevention, and energy saving insulation in walls and ceiling. Bring all your toys to the spacious three car garage, with Epoxy floor finish. An optional turnkey furniture package is available for purchase separately. Babcock Ranch is the world's first solar powered neighborhood which is a one-of-a-kind self-sustained community. Residents can dine, shop, swim, kayak, hike, golf, fish, check out the weekly community events such as Food Truck Night, and even go to school right in the neighborhood! Come see what makes this home and community so unique!! Be sure to check out the 60 minutes piece on this great community!
Location
State FL
County Charlotte
Community Babcock National Ph 2
Zoning BOZD
Interior
Interior Features Ceiling Fans(s), Crown Molding, Eat-in Kitchen, High Ceilings, Kitchen/Family Room Combo, Living Room/Dining Room Combo, Open Floorplan, Split Bedroom, Stone Counters, Thermostat, Tray Ceiling(s), Walk-In Closet(s), Window Treatments
Heating Central, Electric, Natural Gas
Cooling Central Air
Flooring Carpet, Tile
Furnishings Negotiable
Fireplace false
Appliance Built-In Oven, Dishwasher, Disposal, Dryer, Microwave, Range, Refrigerator, Washer
Laundry Inside, Laundry Room
Exterior
Exterior Feature Hurricane Shutters, Irrigation System, Outdoor Grill, Sidewalk, Sliding Doors
Parking Features Driveway, Garage Door Opener
Garage Spaces 3.0
Pool Gunite, Heated, In Ground, Salt Water
Community Features Clubhouse, Deed Restrictions, Fishing, Fitness Center, Golf Carts OK, Golf, Irrigation-Reclaimed Water, Lake, Park, Playground, Pool, Sidewalks, Special Community Restrictions, Tennis Courts, Water Access, Waterfront
Utilities Available Cable Connected, Electricity Connected, Propane, Public, Sewer Connected, Sprinkler Recycled, Water Connected
Waterfront Description Lake
View Y/N 1
View Golf Course, Pool, Water
Roof Type Tile
Porch Rear Porch, Screened
Attached Garage true
Garage true
Private Pool Yes
Building
Lot Description On Golf Course
Story 1
Entry Level One
Foundation Slab
Lot Size Range 1/4 to less than 1/2
Sewer Public Sewer
Water Canal/Lake For Irrigation, Public
Architectural Style Florida
Structure Type Block, Stucco
New Construction false
Construction Status Inspections
Others
Pets Allowed Yes
HOA Fee Include Pool, Maintenance Grounds, Management, Pool, Recreational Facilities, Security
Senior Community No
Pet Size Medium (36-60 Lbs.)
Ownership Fee Simple
Monthly Total Fees $665
Acceptable Financing Cash, Conventional
Membership Fee Required Required
Listing Terms Cash, Conventional
Num of Pet 2
Special Listing Condition None
Read Less

© 2025 My Florida Regional MLS DBA Stellar MLS. All Rights Reserved.
Bought with STELLAR NON-MEMBER OFFICE



