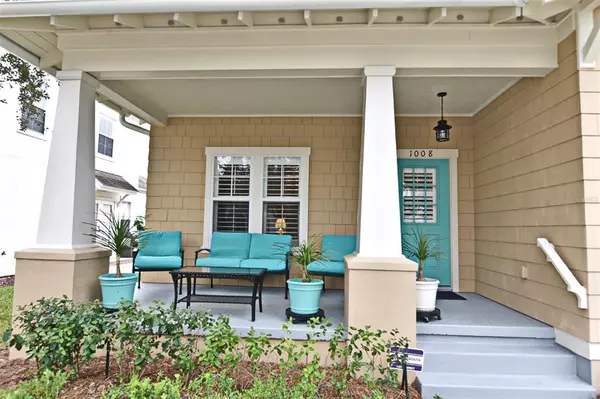For more information regarding the value of a property, please contact us for a free consultation.
1008 FALLING LEAF ST Celebration, FL 34747
Want to know what your home might be worth? Contact us for a FREE valuation!

Our team is ready to help you sell your home for the highest possible price ASAP
Key Details
Sold Price $580,000
Property Type Single Family Home
Sub Type Single Family Residence
Listing Status Sold
Purchase Type For Sale
Square Footage 1,416 sqft
Price per Sqft $409
Subdivision Celebration East Village
MLS Listing ID S5078569
Sold Date 02/15/23
Bedrooms 3
Full Baths 2
Construction Status Inspections
HOA Fees $124/qua
HOA Y/N Yes
Originating Board Stellar MLS
Year Built 2002
Annual Tax Amount $4,397
Lot Size 3,920 Sqft
Acres 0.09
Property Description
SINGLE STORY! Cambridge "Monticello" Model with incredible upgrades and renovations. This 3 Bedroom 2 Bath coveted split plan home features: Designer finishes, Plantation Shutters, Crown Molding throughout (even in the bathrooms). Open Gourmet Kitchen with high-end stainless-steel appliances including Fisher & Paykel dual drawer dishwasher, and GE Café series dual convection oven, Advantium convection microwave, and new Frigidaire French door refrigerator, 42" Cabinets, Granite Countertops, extended subway tile Backsplash and Built-in functional Desk space. Spa like Bathroom 1 includes dual Kohler sinks and faucets on a quartz countertop vanity, shower with built-in bench seating, frameless glass door and marble floor, wood look ceramic plank tile. Guest Bathroom 2 includes quartz countertops and Mosaic marble tile flooring. Relax on your front porch with a view of a quiet mature tree lined street. Enjoy dining on your large side porch with extended Patio and custom built-in designer bench overlooking a rock garden. Private Large fenced yard. Appreciate the keyless lock pads, smart switches, Ring Doorbell and Wi-Fi enabled thermostat. Plug into the electric car charger as you park in the extra-long driveway. Newer steam washer and steam dryer with pedestal bases. There's plenty of storage and an attached 2+ car garage with over 100 square feet of elevated storage. This Home is steps away from Celebration's network of walking/biking trails, and only 2 blocks to the East Village Pool and Playground. Roof and Hot Water Heater with hot water booster replaced in 2016. Gutters, Water filtration system and designer paint inside. Enjoy the Celebration Lifestyle! Near Disney World Theme Parks and Resort.
Location
State FL
County Osceola
Community Celebration East Village
Zoning OPUD
Interior
Interior Features Built-in Features, Ceiling Fans(s), Crown Molding, Eat-in Kitchen, Kitchen/Family Room Combo, Master Bedroom Main Floor, Open Floorplan, Thermostat, Tray Ceiling(s), Walk-In Closet(s), Window Treatments
Heating Central
Cooling Central Air
Flooring Carpet, Ceramic Tile, Marble, Vinyl
Fireplace false
Appliance Convection Oven, Dishwasher, Disposal, Dryer, Electric Water Heater, Exhaust Fan, Microwave, Range, Refrigerator, Washer, Water Filtration System
Laundry In Garage
Exterior
Exterior Feature Irrigation System, Lighting, Rain Gutters, Sidewalk
Parking Features Alley Access, Driveway, Electric Vehicle Charging Station(s), Garage Door Opener, Garage Faces Rear
Garage Spaces 2.0
Fence Fenced, Vinyl
Community Features Association Recreation - Owned, Deed Restrictions, Fitness Center, Park, Playground, Pool, Sidewalks, Tennis Courts
Utilities Available BB/HS Internet Available, Cable Connected, Electricity Connected, Sewer Connected, Sprinkler Recycled, Street Lights, Underground Utilities, Water Connected
Roof Type Shingle
Porch Covered, Front Porch, Patio, Side Porch
Attached Garage true
Garage true
Private Pool No
Building
Story 1
Entry Level One
Foundation Slab
Lot Size Range 0 to less than 1/4
Builder Name Cambridge Homes
Sewer Public Sewer
Water Public
Architectural Style Bungalow, Craftsman
Structure Type Cement Siding
New Construction false
Construction Status Inspections
Schools
Elementary Schools Celebration K-8
Middle Schools Celebration K-8
High Schools Celebration High
Others
Pets Allowed Breed Restrictions, Yes
Senior Community No
Ownership Fee Simple
Monthly Total Fees $124
Acceptable Financing Cash, Conventional, FHA, VA Loan
Membership Fee Required Required
Listing Terms Cash, Conventional, FHA, VA Loan
Special Listing Condition None
Read Less

© 2025 My Florida Regional MLS DBA Stellar MLS. All Rights Reserved.
Bought with CENTURY 21 CARIOTI



