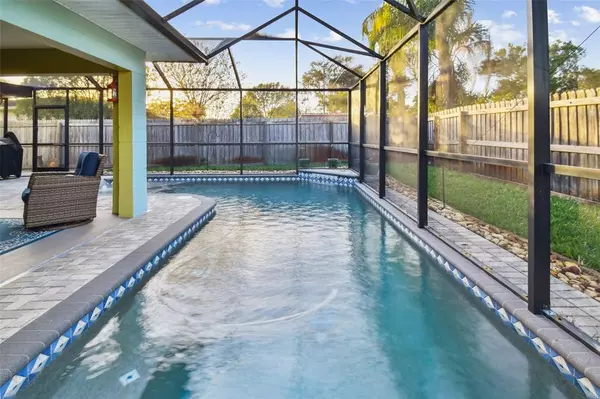For more information regarding the value of a property, please contact us for a free consultation.
6071 44TH AVE N Kenneth City, FL 33709
Want to know what your home might be worth? Contact us for a FREE valuation!

Our team is ready to help you sell your home for the highest possible price ASAP
Key Details
Sold Price $560,000
Property Type Single Family Home
Sub Type Single Family Residence
Listing Status Sold
Purchase Type For Sale
Square Footage 1,839 sqft
Price per Sqft $304
Subdivision Kenneth City
MLS Listing ID U8184125
Sold Date 01/24/23
Bedrooms 3
Full Baths 2
HOA Y/N No
Originating Board Stellar MLS
Year Built 1960
Annual Tax Amount $2,785
Lot Size 7,405 Sqft
Acres 0.17
Lot Dimensions 75x100
Property Description
Fall in love with this rare Kenneth City remodeled pool home with smart features. Pride of ownership shines through this meticulously maintained home. Coveted Kenneth City has all the desires of a small town feel minutes from all the action in St.Petersburg, Take a walk down your quiet, dead end street to Shore Lake and watch the sunset. Brand new walkway just built along the creek to take you to all the fun and amenities at Ernest Park. The park boasts a shaded playground, splash zone, fitness zone, dog park, tennis, basketball and shuffleboard courts along with corn hole and table tennis. Enjoy nostalgic Movie Nights including popcorn, cotton candy, and bounce houses with family & friends at the park! This family friendly little neighborhood is one of the only ones in the area that allows you to park your RV and/or boat if needed. This 3 bedroom/2 bathroom home has been beautifully remodeled. The bonus 100 sq ft. shed turned "tiny house" on the back of the property has air conditioning, brand new LVP floors, trex decking, vaulted ceiling and new double pane windows with a brand new metal roof that matches the main house. Currently used as an office "get a way" it has so many options for other uses whether work or play. The backyard is a great entertainment area for all ages! Sensor flood lights give your nights plenty of light to keep the playtime going. Enjoy your outdoors by the beach entry, salt water pool that meanders around the corner of the patio. Heated pool keeps the temperature cozy year around. Pool has a Pebble Tech finish. Open concept kitchen/family room with "non smudge" appliances. Custom under the counter lighting with 3 settings. Gorgeous quartz counter tops. Family room has custom built in "book shelves"."Touch" kitchen faucet makes cleaning a breeze. Smart home lighting with the Alexa app. You can turn on and off your lights for the entire home or room specific from anywhere. Smart lights in the living room change color by your voice command with Alexa. Bathrooms have blue tooth integrated exhaust fans that play music with the flip of a switch. Over $1800 in smart features integrated into the home. Custom Levalor bi-directional shades in all rooms with the exception of the living room where the windows are tinted to save energy. Brand new metal roof installed in 2022. 10yr/30yr warranty lowers your home insurance bills. Custom exterior and bedroom solid core doors installed in 2019. All windows are custom wood trimmed. Master bedroom boasts a feature wall and connected master bathroom with double vanity sinks and brand new patterned tile floor. 2nd and 3rd bedroom with gorgeous custom barn doors. Oversized laundry room with extra refrigerator and plenty of room for more storage.Brand new Toto toilets. Outdoor dusk to dawn censored coach lights to keep your porch and entryway lighted at night without you having to remember to turn on and off the lights. Tesla charging station located right outside of the garage. Go to kennethcityfl.org to check out the amazing amenities this small community has to offer. 27 minutes from Tampa International. 21 minutes from St. Pete/Clearwater airport (PIE). 10 minutes from the beautiful beaches of Treasure Island and Maidera Beach (John's Pass).
Location
State FL
County Pinellas
Community Kenneth City
Direction N
Rooms
Other Rooms Den/Library/Office, Family Room, Formal Dining Room Separate
Interior
Interior Features Built-in Features, Ceiling Fans(s), Eat-in Kitchen, Kitchen/Family Room Combo, Master Bedroom Main Floor, Open Floorplan, Solid Surface Counters, Thermostat, Walk-In Closet(s)
Heating Central
Cooling Central Air
Flooring Other, Tile
Fireplace false
Appliance Dishwasher, Disposal, Electric Water Heater, Exhaust Fan, Microwave, Range, Refrigerator, Water Filtration System
Laundry Inside, Laundry Room
Exterior
Exterior Feature Dog Run, French Doors, Irrigation System, Lighting, Rain Gutters, Sidewalk
Garage Spaces 1.0
Fence Fenced
Pool Auto Cleaner, Heated, In Ground, Pool Sweep, Salt Water, Screen Enclosure, Self Cleaning
Utilities Available Cable Available, Cable Connected, Electricity Available, Electricity Connected, Sewer Connected, Water Available, Water Connected
Waterfront false
Roof Type Metal
Porch Covered, Front Porch, Patio, Porch, Screened
Attached Garage true
Garage true
Private Pool Yes
Building
Story 1
Entry Level One
Foundation Block
Lot Size Range 0 to less than 1/4
Sewer Public Sewer
Water Public
Structure Type Block
New Construction false
Schools
Elementary Schools Westgate Elementary-Pn
Middle Schools Tyrone Middle-Pn
High Schools Dixie Hollins High-Pn
Others
Senior Community No
Ownership Fee Simple
Acceptable Financing Cash, Conventional, FHA, VA Loan
Listing Terms Cash, Conventional, FHA, VA Loan
Special Listing Condition None
Read Less

© 2024 My Florida Regional MLS DBA Stellar MLS. All Rights Reserved.
Bought with LUXURY & BEACH REALTY INC
GET MORE INFORMATION




