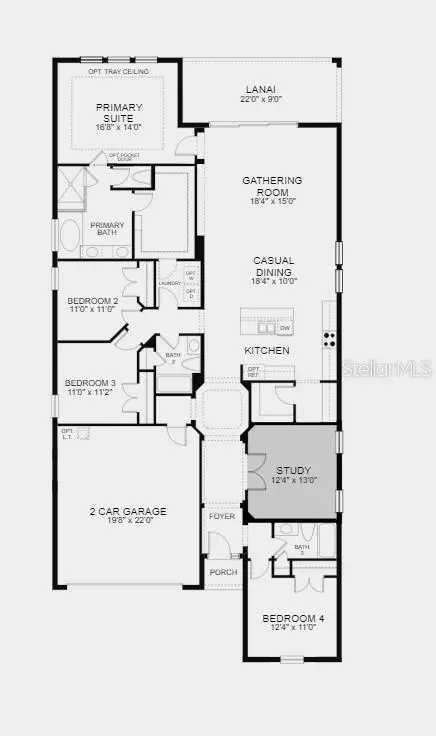For more information regarding the value of a property, please contact us for a free consultation.
2596 LEAFWING CT Palm Harbor, FL 34683
Want to know what your home might be worth? Contact us for a FREE valuation!

Our team is ready to help you sell your home for the highest possible price ASAP
Key Details
Sold Price $700,508
Property Type Single Family Home
Sub Type Single Family Residence
Listing Status Sold
Purchase Type For Sale
Square Footage 2,400 sqft
Price per Sqft $291
Subdivision Silver Ridge
MLS Listing ID J956918
Sold Date 12/30/22
Bedrooms 4
Full Baths 3
HOA Fees $237/ann
HOA Y/N Yes
Originating Board Stellar MLS
Year Built 2022
Lot Size 6,098 Sqft
Acres 0.14
Property Description
MLS # J956918 REPRESENTATIVE PHOTOS ADDED. This beautiful floor plan features four bedrooms, three bathrooms, study, and an open concept kitchen. Enjoy being at the end of the cul-de-sac with no neighbors in the front. The sleek gourmet kitchen includes a working island and roomy walk-in pantry, which is adjacent to the study. The kitchen looks out to the dining area, the gathering room, and the lanai. Wonderful for entertaining family and friends! Retreat to the owner’s suite with a nice tub and shower to relax and enjoy. A huge owner’s closet leads directly to the laundry room for ultimate convenience! Design options include: upgraded cabinets and quartz. Structural options added:8' door openings , doors on the study
Location
State FL
County Pinellas
Community Silver Ridge
Rooms
Other Rooms Den/Library/Office, Family Room
Interior
Interior Features High Ceilings, Master Bedroom Main Floor, Open Floorplan
Heating Central
Cooling Central Air
Flooring Carpet, Tile
Fireplace false
Appliance Dishwasher, Disposal, Microwave, Range, Tankless Water Heater
Laundry Inside, Laundry Room
Exterior
Exterior Feature Hurricane Shutters
Garage Driveway, Garage Door Opener
Garage Spaces 2.0
Utilities Available Cable Available, Cable Connected, Electricity Available, Electricity Connected, Fire Hydrant, Natural Gas Available, Natural Gas Connected, Public, Sewer Available, Sewer Connected, Sprinkler Meter, Underground Utilities, Water Available, Water Connected
Waterfront false
Roof Type Shingle
Parking Type Driveway, Garage Door Opener
Attached Garage true
Garage true
Private Pool No
Building
Entry Level One
Foundation Slab
Lot Size Range 0 to less than 1/4
Builder Name Taylor Morrison
Sewer Public Sewer
Water Public
Architectural Style Craftsman
Structure Type Block, Stucco
New Construction true
Others
Pets Allowed Breed Restrictions
Senior Community No
Ownership Fee Simple
Monthly Total Fees $237
Acceptable Financing Cash, Conventional, FHA, VA Loan
Membership Fee Required Required
Listing Terms Cash, Conventional, FHA, VA Loan
Special Listing Condition None
Read Less

© 2024 My Florida Regional MLS DBA Stellar MLS. All Rights Reserved.
Bought with COASTAL PROPERTIES GROUP INTER
GET MORE INFORMATION




