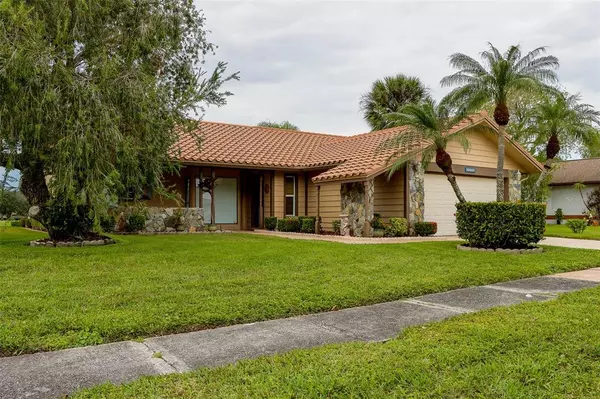For more information regarding the value of a property, please contact us for a free consultation.
10660 41ST CT N Clearwater, FL 33762
Want to know what your home might be worth? Contact us for a FREE valuation!

Our team is ready to help you sell your home for the highest possible price ASAP
Key Details
Sold Price $365,000
Property Type Single Family Home
Sub Type Single Family Residence
Listing Status Sold
Purchase Type For Sale
Square Footage 1,636 sqft
Price per Sqft $223
Subdivision Lakes Unit 2 Ph 4 Sec 2 The
MLS Listing ID U8185296
Sold Date 01/13/23
Bedrooms 2
Full Baths 2
Construction Status Inspections
HOA Fees $154/mo
HOA Y/N Yes
Originating Board Stellar MLS
Year Built 1986
Annual Tax Amount $1,983
Lot Size 9,583 Sqft
Acres 0.22
Lot Dimensions 94x100
Property Description
Come, Enjoy the Views from this Lovely Waterfront Home in THE LAKES! This 2 Bedroom 2 Bath Home with 2 Car Garage overlooks a serene Pond with a variety of birds and natural foliage! All Ages Welcome! Pond area views from the Living Room/Dining Room, Florida Room, Kitchen and Master Bedroom! Open Floorplan designed for entertaining! The Bay Window brings added light to the Living Room/Dining Room area and the Vaulted Ceiling gives this area a spacious feel. Crown Molding and Low Maintenance Tile floors throughout. Kitchen with newer cabinets and appliances has recessed lighting. Split Bedrooms. Master Bedroom with Walk-in Closet, and private Master Bath. Newer windows and sliding glass doors. Inside Laundry Room with Utility Sink. Tile Roof. New Hot Water Heater in 2021. Reverse Osmosis System. Low Monthly HOA Fees of $154/month. Community pool and clubhouse. Easy access to US-19, 49th St/McMullen Booth Rd and I-275 to Tampa. Seller is willing to leave some of the furniture if requested by Buyer.
Location
State FL
County Pinellas
Community Lakes Unit 2 Ph 4 Sec 2 The
Direction N
Rooms
Other Rooms Florida Room
Interior
Interior Features Ceiling Fans(s), Crown Molding, Living Room/Dining Room Combo, Master Bedroom Main Floor, Vaulted Ceiling(s), Walk-In Closet(s)
Heating Central, Electric
Cooling Central Air
Flooring Tile
Fireplace false
Appliance Dishwasher, Disposal, Dryer, Electric Water Heater, Microwave, Range, Refrigerator, Washer
Laundry Inside, Laundry Room
Exterior
Exterior Feature Irrigation System, Sidewalk, Sliding Doors
Parking Features Garage Door Opener
Garage Spaces 2.0
Pool Other
Community Features Buyer Approval Required, Clubhouse, Pool
Utilities Available Electricity Connected, Sewer Connected, Sprinkler Recycled
Amenities Available Clubhouse, Pool
Waterfront Description Pond
View Y/N 1
View Water
Roof Type Tile
Porch Patio
Attached Garage true
Garage true
Private Pool No
Building
Story 1
Entry Level One
Foundation Slab
Lot Size Range 0 to less than 1/4
Sewer Public Sewer
Water Public
Structure Type Block
New Construction false
Construction Status Inspections
Others
Pets Allowed Yes
HOA Fee Include Pool, Pool
Senior Community No
Ownership Fee Simple
Monthly Total Fees $154
Acceptable Financing Cash, Conventional, FHA, VA Loan
Membership Fee Required Optional
Listing Terms Cash, Conventional, FHA, VA Loan
Special Listing Condition None
Read Less

© 2025 My Florida Regional MLS DBA Stellar MLS. All Rights Reserved.
Bought with EXP REALTY, LLC



