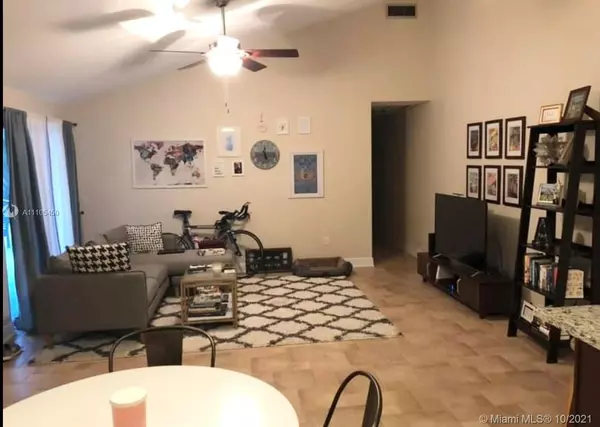For more information regarding the value of a property, please contact us for a free consultation.
5935 Golden Eagle Cir Palm Beach Gardens, FL 33418
Want to know what your home might be worth? Contact us for a FREE valuation!

Our team is ready to help you sell your home for the highest possible price ASAP
Key Details
Sold Price $345,000
Property Type Townhouse
Sub Type Townhouse
Listing Status Sold
Purchase Type For Sale
Square Footage 1,276 sqft
Price per Sqft $270
Subdivision Westwood Gardens 1
MLS Listing ID A11105450
Sold Date 12/21/21
Style Cluster Home
Bedrooms 3
Full Baths 2
Construction Status Resale
HOA Fees $255/mo
HOA Y/N Yes
Year Built 1984
Annual Tax Amount $4,255
Tax Year 2021
Contingent Pending Inspections
Property Description
Westwood Gardens perfection! Single story 3 bedroom, 2 bath courtyard townhome with fully remodeled kitchen and baths as well as updated tile flooring throughout living area. Screened and fenced private waterfront location. Full hurricane protection includes both accordion shutters and panels for maximum insurance credit. Westwood Gardens has loads of recreational amenities and desirable schools all in an amazing, easy, in-and-out location close to Alton, dining, shopping, beaches, and more! Includes 2 assigned parking spots.
Location
State FL
County Palm Beach County
Community Westwood Gardens 1
Area 5310
Direction South side of Hood Rd. between Central Blvd. and Jog. Western (2nd) entrance, 1st left on Lane 2.
Interior
Interior Features Breakfast Bar, Bedroom on Main Level, First Floor Entry, Living/Dining Room, Main Level Master, Split Bedrooms, Vaulted Ceiling(s)
Heating Central, Electric
Cooling Central Air, Ceiling Fan(s), Electric
Flooring Ceramic Tile
Appliance Dryer, Dishwasher, Electric Range, Electric Water Heater, Disposal, Refrigerator, Washer
Exterior
Exterior Feature Enclosed Porch, Fence, Patio, Storm/Security Shutters
Pool Association
Amenities Available Basketball Court, Other, Pool, Tennis Court(s)
Waterfront Yes
Waterfront Description Lake Front
View Y/N Yes
View Lake
Porch Patio, Porch, Screened
Parking Type Assigned, Guest
Garage No
Building
Story 1
Architectural Style Cluster Home
Level or Stories One
Structure Type Brick,Block
Construction Status Resale
Schools
Elementary Schools Marsh Pointe Elementary
Middle Schools Watson B. Duncan
High Schools William T Dwyer
Others
Pets Allowed Size Limit, Yes
HOA Fee Include Association Management,Common Areas,Cable TV,Internet,Maintenance Grounds,Recreation Facilities,Reserve Fund,Roof
Senior Community No
Tax ID 52424135010000424
Acceptable Financing Cash, Conventional
Listing Terms Cash, Conventional
Financing FHA
Pets Description Size Limit, Yes
Read Less
Bought with Waterstone Realty LLC
GET MORE INFORMATION




