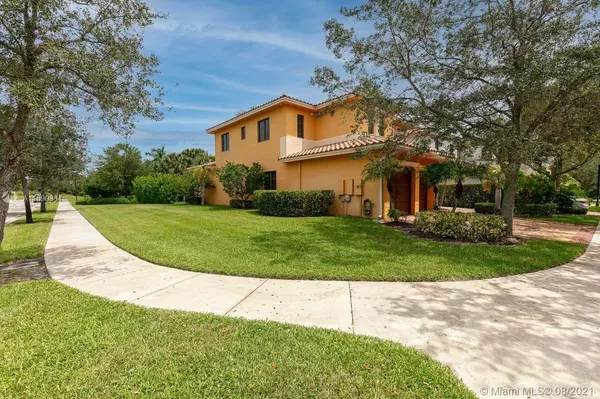For more information regarding the value of a property, please contact us for a free consultation.
9639 Ginger Ct Parkland, FL 33076
Want to know what your home might be worth? Contact us for a FREE valuation!

Our team is ready to help you sell your home for the highest possible price ASAP
Key Details
Sold Price $960,000
Property Type Single Family Home
Sub Type Single Family Residence
Listing Status Sold
Purchase Type For Sale
Square Footage 2,816 sqft
Price per Sqft $340
Subdivision Parkland Golf And Country
MLS Listing ID A11090364
Sold Date 12/30/21
Style Detached,Mediterranean,Two Story
Bedrooms 5
Full Baths 3
Construction Status New Construction
HOA Fees $734/mo
HOA Y/N Yes
Year Built 2007
Annual Tax Amount $11,077
Tax Year 2020
Contingent 3rd Party Approval
Lot Size 7,028 Sqft
Property Description
Priced to sell. Beautiful expanded Marabella floor plan in Parkland Golf & Country Club featuring 5 BDR PLUS LARGE LOFT, 3BA, 2CG. Corner lot with complete privacy on the backyard view of water feature/fountain. Master bdr and 1 guest bdr conveniently located on the 1st floor. Marble floors. Chefs kitchen with granite countertops and SS appliances. Volume ceilings. Formal living room, family room, formal dining and large breakfast cafe. 3 additional bedrooms and 1 bathroom upstairs. 3 bdrs upstairs. Central Vacuum, crown molding, wood and granite throughout, Jacuzzi, impact windows & doors, large beautiful loft and much more. Best schools in SE Florida. SHOWS LIKE A MODEL! AMAZING AMENITIES: GOLF, TENNIS, FITNESS, SPA, CLUBHOUSE, POOLS, DINING, KIDS ACTIVITIES
Location
State FL
County Broward County
Community Parkland Golf And Country
Area 3614
Direction FROM SAWGRASS EXPRESSWAY & UNIVERSITY DR HEAD NORTH TO PARKLAND GOLF AND COUNTRY CLUB ENTRANCE.
Interior
Interior Features Breakfast Bar, Bedroom on Main Level, Breakfast Area, Dining Area, Separate/Formal Dining Room, First Floor Entry, Kitchen Island, Main Level Master, Walk-In Closet(s), Central Vacuum, Loft
Heating Central, Electric
Cooling Central Air, Electric
Flooring Marble
Window Features Blinds,Drapes
Appliance Built-In Oven, Dryer, Dishwasher, Electric Range, Electric Water Heater, Disposal, Ice Maker, Microwave, Refrigerator, Self Cleaning Oven, Washer
Exterior
Exterior Feature Balcony, Security/High Impact Doors, Porch, Room For Pool
Garage Attached
Garage Spaces 2.0
Pool None, Community
Community Features Pool, Tennis Court(s)
Utilities Available Cable Available
Waterfront No
View Garden
Roof Type Spanish Tile
Porch Balcony, Open, Porch
Parking Type Attached, Driveway, Garage
Garage Yes
Building
Lot Description Corner Lot, Interior Lot, Sprinklers Automatic, Sprinkler System, < 1/4 Acre
Faces South
Story 2
Sewer Public Sewer
Water Public
Architectural Style Detached, Mediterranean, Two Story
Level or Stories Two
Structure Type Block
Construction Status New Construction
Schools
Elementary Schools Park Trails
Middle Schools Westglades
High Schools Stoneman;Dougls
Others
Pets Allowed No Pet Restrictions, Yes
HOA Fee Include Common Areas,Maintenance Structure,Recreation Facilities
Senior Community No
Tax ID 474133053920
Security Features Smoke Detector(s)
Acceptable Financing Cash, Conventional
Listing Terms Cash, Conventional
Financing Conventional
Pets Description No Pet Restrictions, Yes
Read Less
Bought with Realplicity, Inc.
GET MORE INFORMATION




