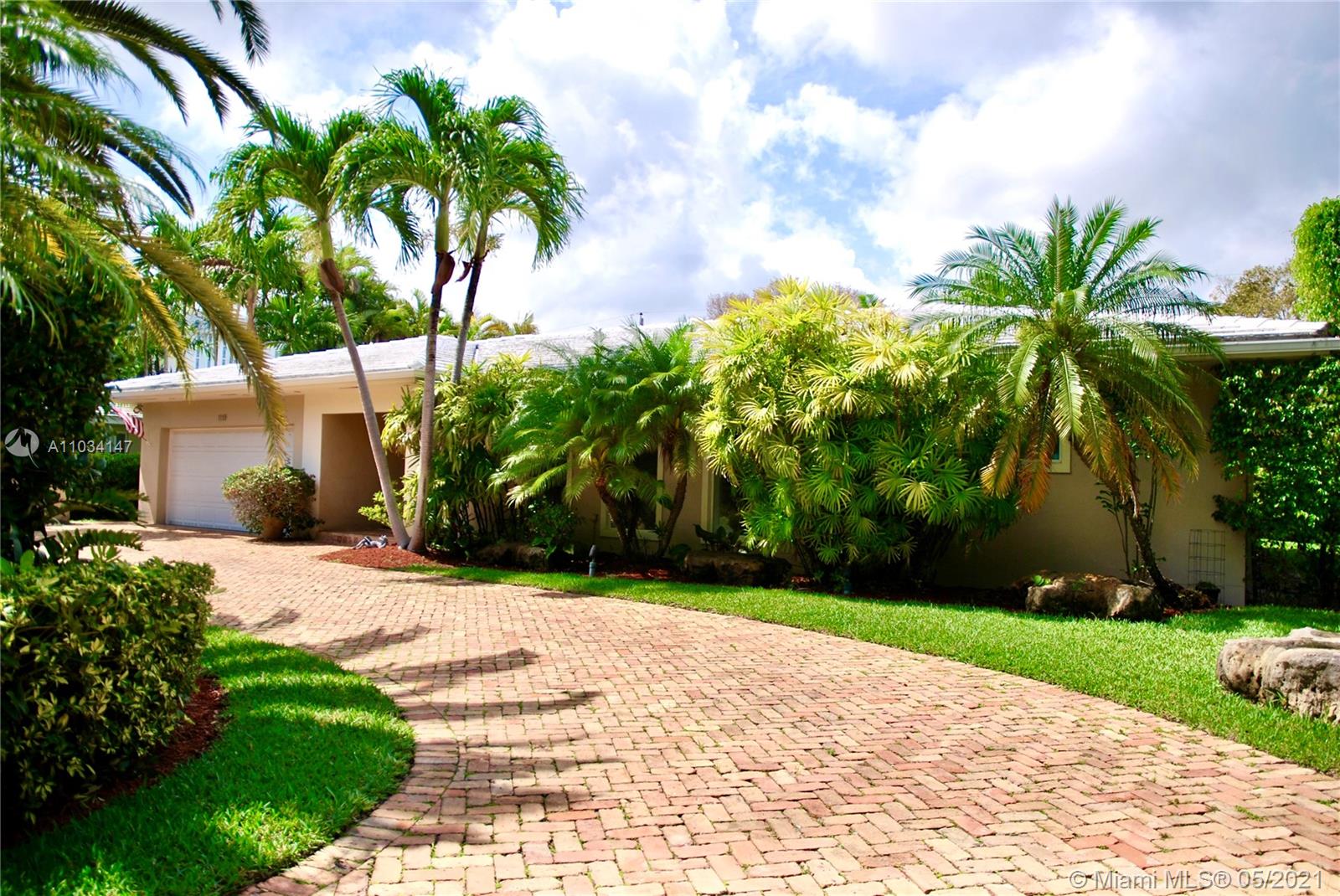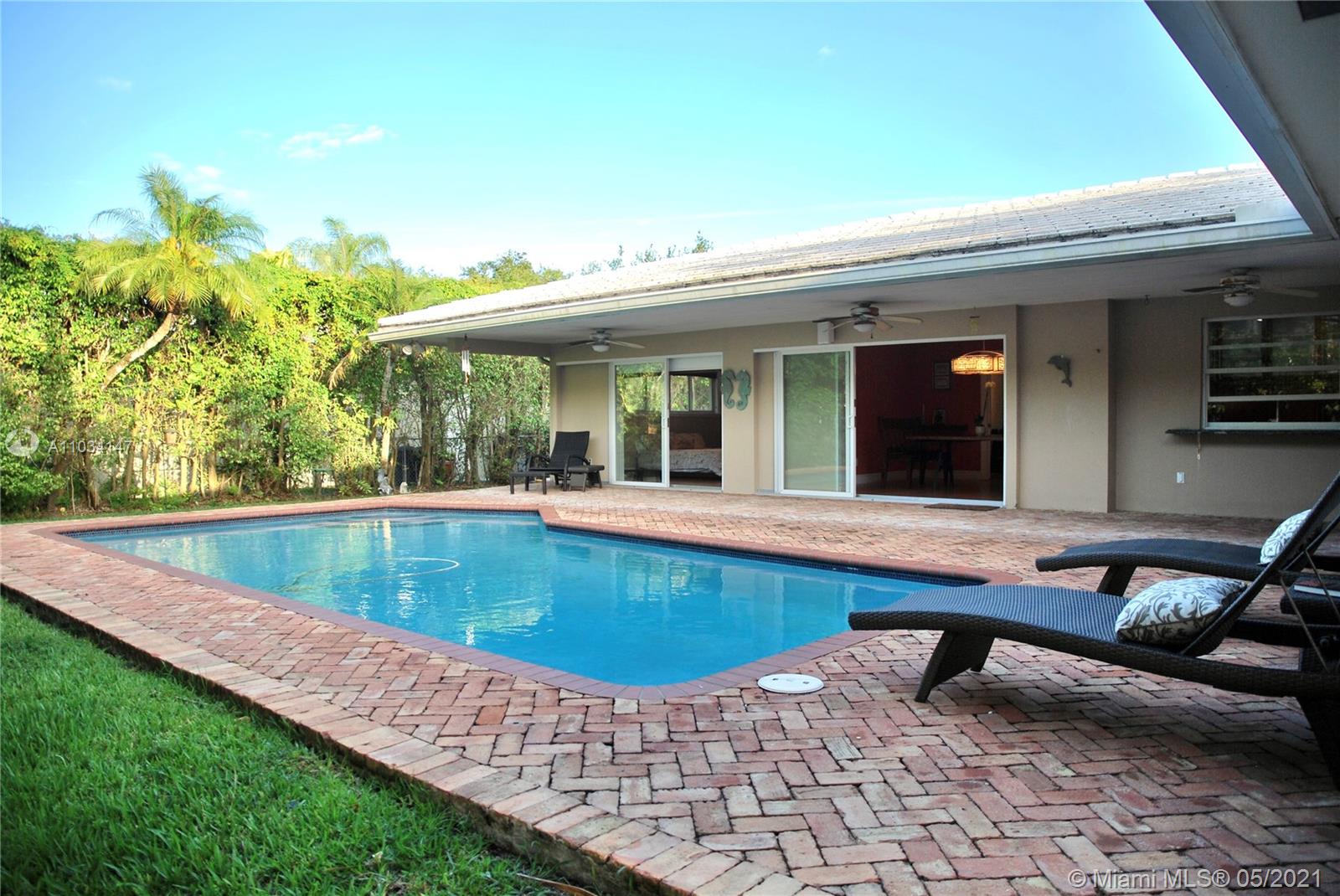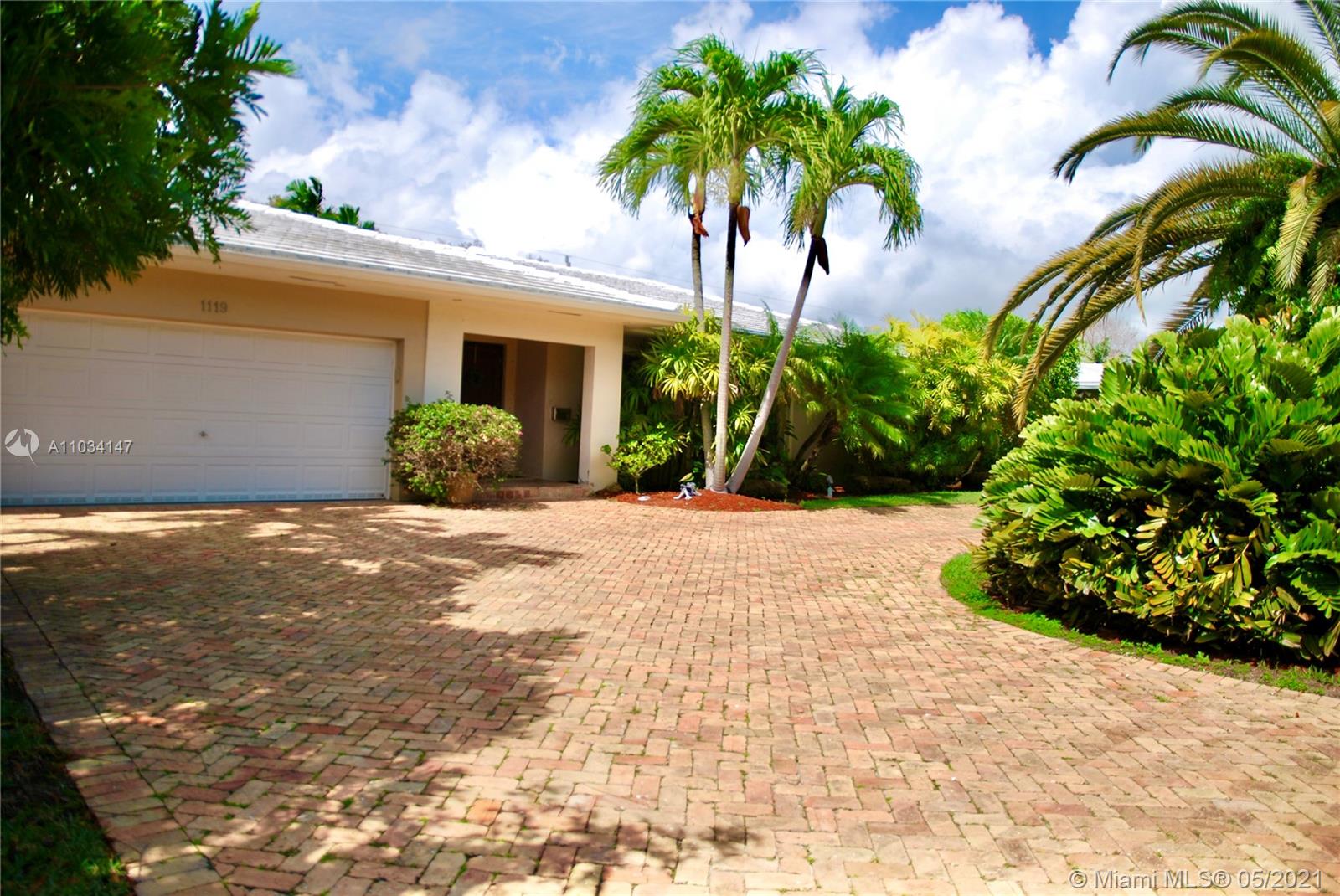For more information regarding the value of a property, please contact us for a free consultation.
1119 Hardee Rd Coral Gables, FL 33146
Want to know what your home might be worth? Contact us for a FREE valuation!

Our team is ready to help you sell your home for the highest possible price ASAP
Key Details
Sold Price $1,508,333
Property Type Single Family Home
Sub Type Single Family Residence
Listing Status Sold
Purchase Type For Sale
Square Footage 2,446 sqft
Price per Sqft $616
Subdivision Coga Sub
MLS Listing ID A11034147
Sold Date 07/30/21
Style One Story
Bedrooms 4
Full Baths 3
Half Baths 1
Construction Status New Construction
HOA Y/N No
Year Built 1967
Annual Tax Amount $16,327
Tax Year 2021
Contingent 3rd Party Approval
Lot Size 9,625 Sqft
Property Description
Your New Home in beautiful Coral Gables Awaits you! This bright, open and spacious floor plan boasts 4 large bedrooms, 3 full baths in a split plan with private master suite. Bamboo wood floors throughout. Lots of closets. custom built wooden kitchen cabinets with frosted glass doors, granite countertops, stainless steel appliances including wine cooler, touch-less sensor faucet. Pass-through window with ledge to host your family and guests in the patio. Formal living room and dining area. Slidding glass doors in master bedroom, formal dining and lounge/media room leading to backyard and Pool with beautiful color lighting. Circular driveway with lush landscaping. 2 Car Garage semi converted into useful space with extra 1/2 bathroom, washer and dryer.
Location
State FL
County Miami-dade County
Community Coga Sub
Area 41
Interior
Interior Features Closet Cabinetry, Dining Area, Separate/Formal Dining Room, Dual Sinks, Entrance Foyer, First Floor Entry, Main Level Master, Split Bedrooms, Walk-In Closet(s)
Heating Central
Cooling Central Air, Ceiling Fan(s)
Flooring Wood
Appliance Dryer, Dishwasher, Electric Range, Electric Water Heater, Disposal, Microwave, Refrigerator, Self Cleaning Oven, Washer
Laundry In Garage
Exterior
Exterior Feature Storm/Security Shutters
Garage Attached
Garage Spaces 2.0
Pool Cleaning System, Fenced, Other, Pool
Community Features Sidewalks
Waterfront No
View Pool
Roof Type Flat,Tile
Parking Type Attached, Circular Driveway, Garage, Garage Door Opener
Garage Yes
Building
Lot Description < 1/4 Acre
Faces South
Story 1
Sewer Public Sewer
Water Public
Architectural Style One Story
Structure Type Block
Construction Status New Construction
Others
Senior Community No
Tax ID 03-41-30-018-0360
Security Features Smoke Detector(s)
Acceptable Financing Cash, Conventional
Listing Terms Cash, Conventional
Financing Seller Financing
Read Less
Bought with One Sotheby's International Realty
GET MORE INFORMATION




