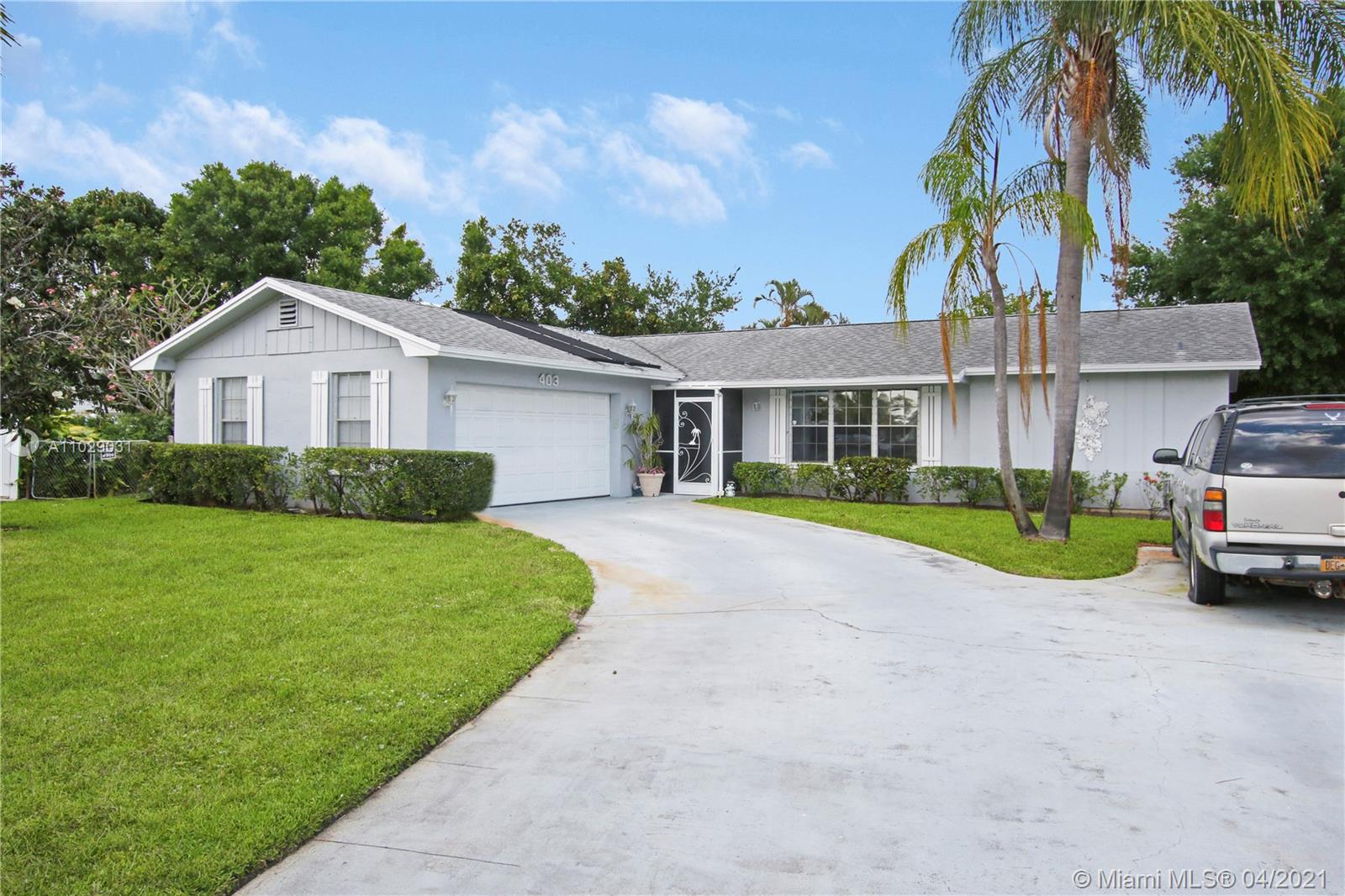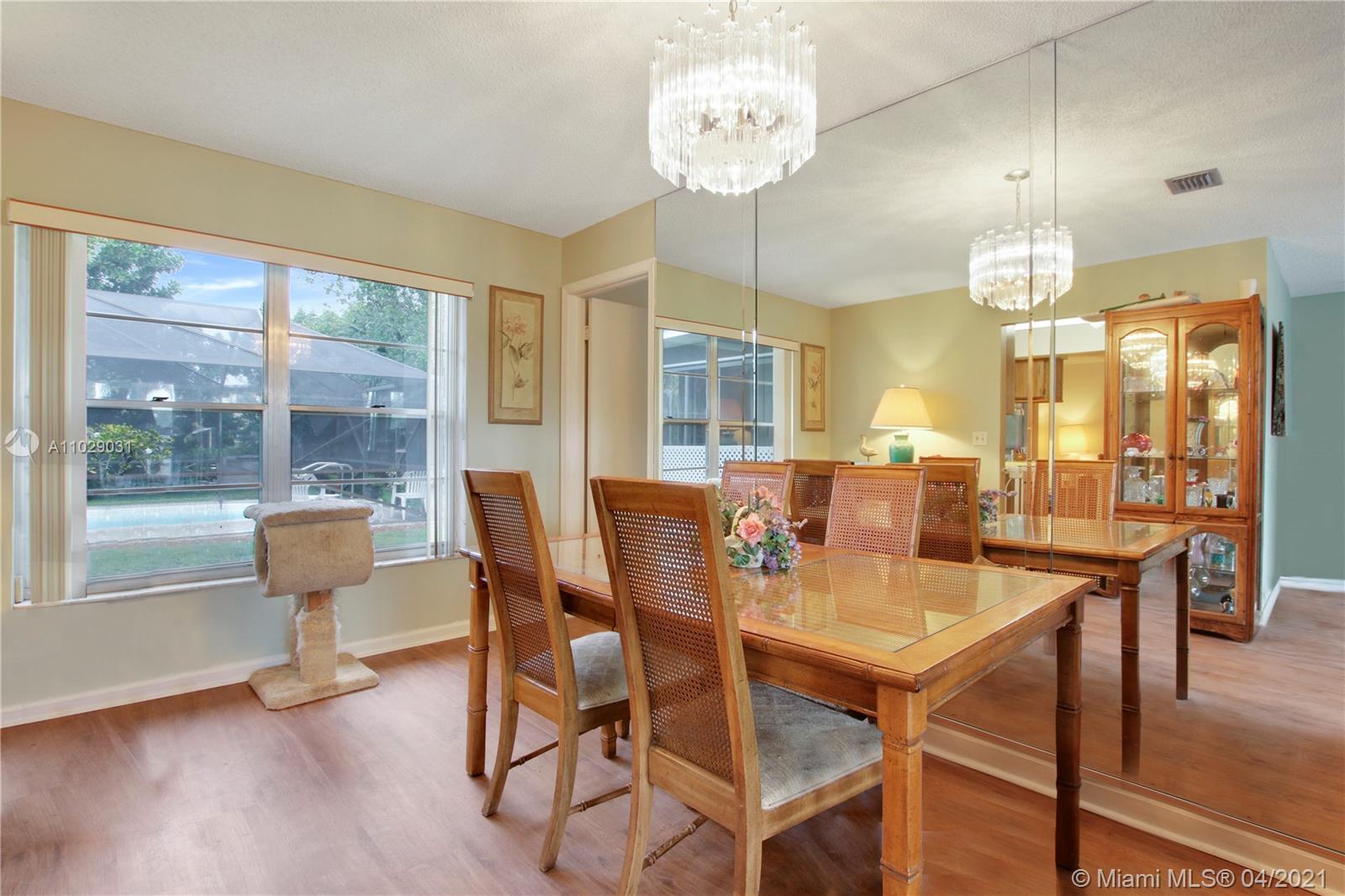For more information regarding the value of a property, please contact us for a free consultation.
403 Highwood Cir Jupiter, FL 33458
Want to know what your home might be worth? Contact us for a FREE valuation!

Our team is ready to help you sell your home for the highest possible price ASAP
Key Details
Sold Price $425,000
Property Type Single Family Home
Sub Type Single Family Residence
Listing Status Sold
Purchase Type For Sale
Square Footage 1,484 sqft
Price per Sqft $286
Subdivision Highwood
MLS Listing ID A11029031
Sold Date 05/26/21
Style One Story
Bedrooms 3
Full Baths 2
Construction Status Resale
HOA Y/N No
Year Built 1978
Annual Tax Amount $2,235
Tax Year 2020
Contingent No Contingencies
Lot Size 0.307 Acres
Property Description
Great opportunity to live in the heart of Jupiter on a Cul-de-Sac. 3 bedroom, 2 bath, 2 car garage CBS Home on approximately one-third of an acre of land. In-ground pool and large drive-way with plenty of parking. New wood flooring. Exterior painted in 2019. Only minutes to schools, restaurants, medical offices, Jupiter Medical Center, many shops, and beaches.
Location
State FL
County Palm Beach County
Community Highwood
Area 5100
Direction Indiantown Road, head South on Military Trail, at first light, take a left. This is Highwood Circle. Proceed straight to end of Cul-De-Sac, house on left. Sign on property.
Interior
Interior Features Bedroom on Main Level, Dining Area, Separate/Formal Dining Room, First Floor Entry, High Ceilings, Living/Dining Room, Main Level Master, Split Bedrooms, Attic
Heating Electric
Cooling Ceiling Fan(s), Electric
Flooring Wood
Furnishings Unfurnished
Appliance Dryer, Dishwasher, Electric Range, Electric Water Heater, Microwave, Refrigerator, Washer
Exterior
Exterior Feature Enclosed Porch, Patio
Garage Attached
Garage Spaces 2.0
Pool Fiberglass, In Ground, Pool, Screen Enclosure
Utilities Available Cable Available
Waterfront No
View Y/N No
View None
Roof Type Shingle
Street Surface Paved
Porch Patio, Porch, Screened
Parking Type Attached, Driveway, Garage
Garage Yes
Building
Lot Description Cul-De-Sac, 1/4 to 1/2 Acre Lot
Faces West
Story 1
Sewer Public Sewer
Water Public
Architectural Style One Story
Structure Type Block,Shingle Siding
Construction Status Resale
Schools
Elementary Schools Jupiter
Middle Schools Jupiter
High Schools Jupiter
Others
Pets Allowed No Pet Restrictions, Yes
Senior Community No
Tax ID 30424101140000200
Acceptable Financing Cash, Conventional, FHA, VA Loan
Listing Terms Cash, Conventional, FHA, VA Loan
Financing Cash
Special Listing Condition Listed As-Is
Pets Description No Pet Restrictions, Yes
Read Less
Bought with United Realty Group Inc.
GET MORE INFORMATION




