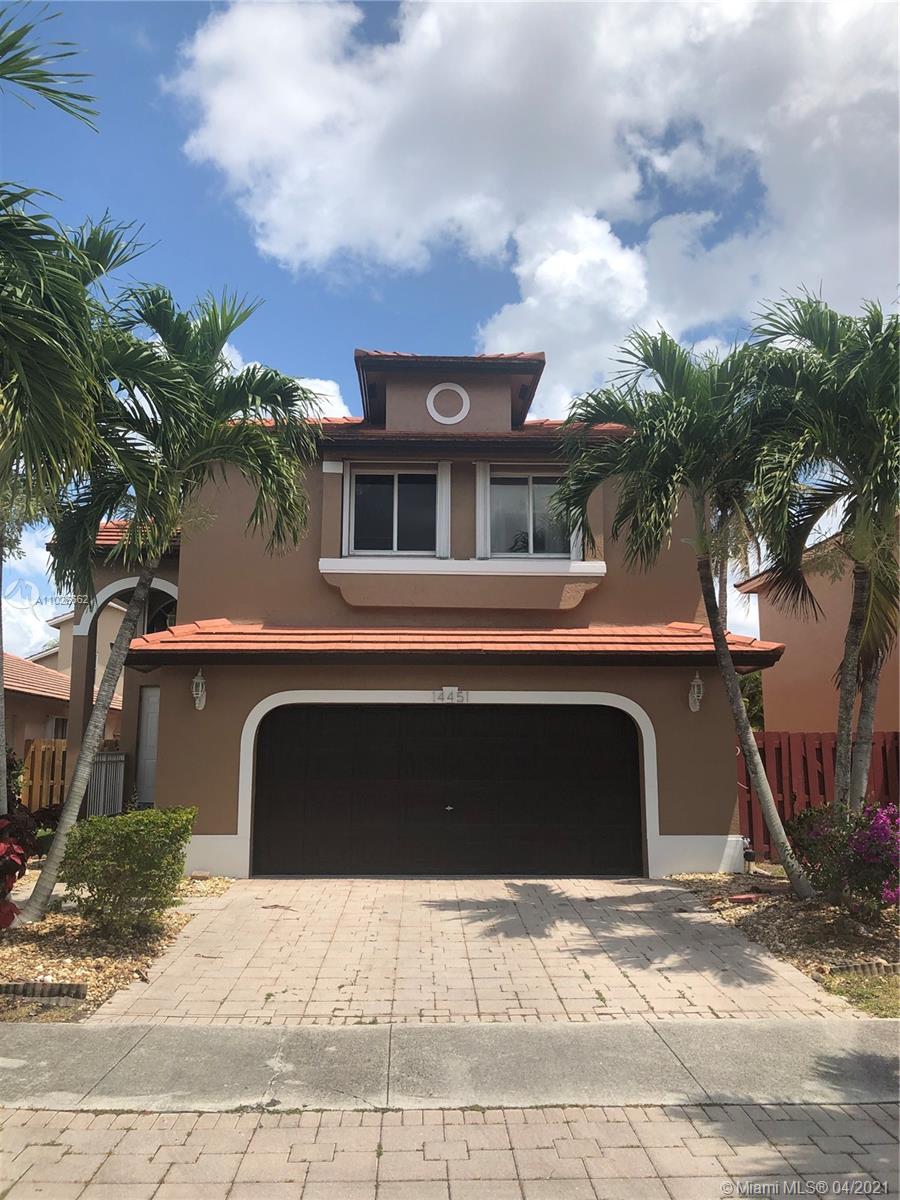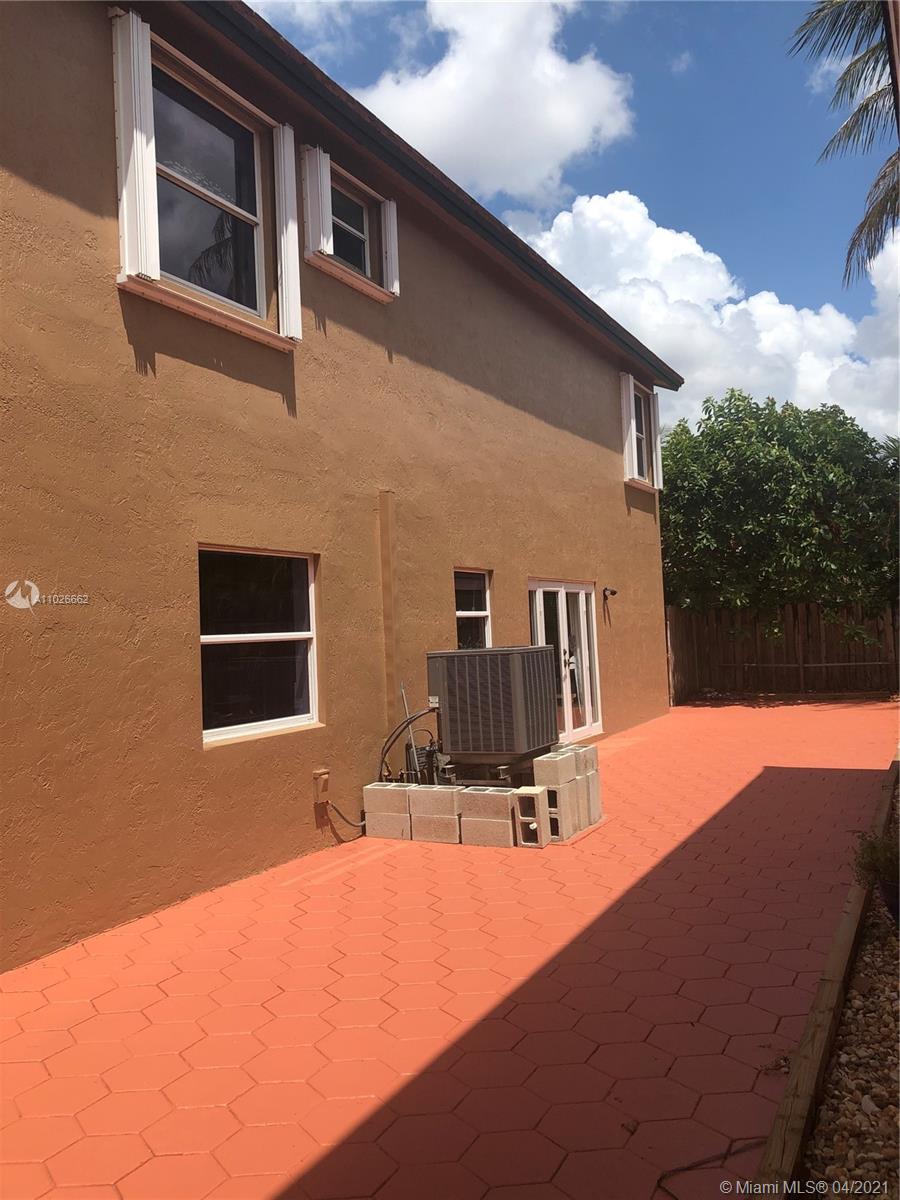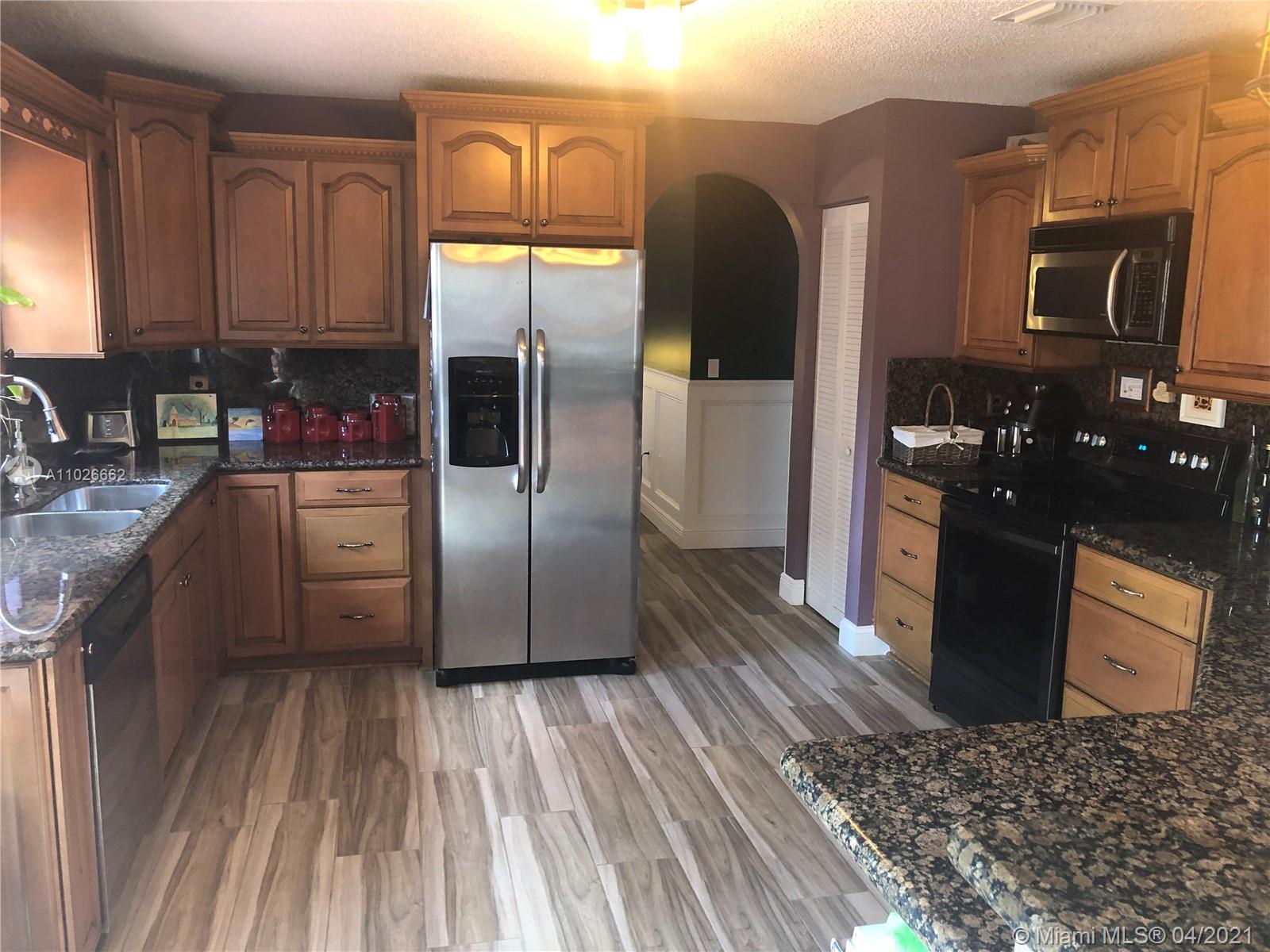For more information regarding the value of a property, please contact us for a free consultation.
14451 SW 156th Ave Miami, FL 33196
Want to know what your home might be worth? Contact us for a FREE valuation!

Our team is ready to help you sell your home for the highest possible price ASAP
Key Details
Sold Price $450,000
Property Type Single Family Home
Sub Type Single Family Residence
Listing Status Sold
Purchase Type For Sale
Square Footage 2,082 sqft
Price per Sqft $216
Subdivision Oak Creek
MLS Listing ID A11026662
Sold Date 05/14/21
Style Detached,Two Story
Bedrooms 4
Full Baths 2
Half Baths 1
Construction Status Resale
HOA Fees $50/mo
HOA Y/N Yes
Year Built 1996
Annual Tax Amount $5,464
Tax Year 2020
Contingent No Contingencies
Lot Size 4,050 Sqft
Property Description
Don’t miss this immaculate home featuring new paint inside & out, accordion shutters & impact doors, spacious family room w/ vaulted ceilings, large kitchen done in granite w/ stainless steel appliances, new oven, breakfast bar w/ industrialized pendent lighting, elegant dining room w/ wainscoting and new wood style tile flooring throughout entire downstairs. Upstairs is done in all wood pergo flooring, split bedroom floor plan for privacy, w/ huge master suite & master bathroom w/ Roman tub and separate shower, his & hers vanity done in granite, & large walk-in closets. Other 3 spacious bedrooms & bath are down the hall perfect for large family. Outside driveway is done w/ full brick pavers, huge paved side area for storage or play, new screened in area for entertaining & family fun.
Location
State FL
County Miami-dade County
Community Oak Creek
Area 59
Direction See google maps
Interior
Interior Features Breakfast Area, Dining Area, Separate/Formal Dining Room, French Door(s)/Atrium Door(s), First Floor Entry, Kitchen/Dining Combo, Upper Level Master, Attic
Heating Central
Cooling Central Air, Ceiling Fan(s)
Flooring Tile, Wood
Appliance Dryer, Dishwasher, Electric Range, Disposal, Refrigerator
Exterior
Exterior Feature Enclosed Porch, Fence, Security/High Impact Doors, Patio, Storm/Security Shutters
Garage Attached
Garage Spaces 2.0
Pool None
Community Features Home Owners Association, Sidewalks
Utilities Available Cable Available
Waterfront No
View Y/N No
View Garden, None
Roof Type Barrel
Porch Patio, Porch, Screened
Parking Type Attached, Driveway, Garage, Paver Block, Garage Door Opener
Garage Yes
Building
Lot Description < 1/4 Acre
Faces West
Story 2
Sewer Public Sewer
Water Public
Architectural Style Detached, Two Story
Level or Stories Two
Structure Type Block
Construction Status Resale
Others
Pets Allowed No Pet Restrictions, Yes
HOA Fee Include Maintenance Grounds
Senior Community No
Tax ID 30-59-21-013-1200
Acceptable Financing Cash, Conventional, FHA
Listing Terms Cash, Conventional, FHA
Financing Conventional
Special Listing Condition Listed As-Is
Pets Description No Pet Restrictions, Yes
Read Less
Bought with London Foster Realty
GET MORE INFORMATION




