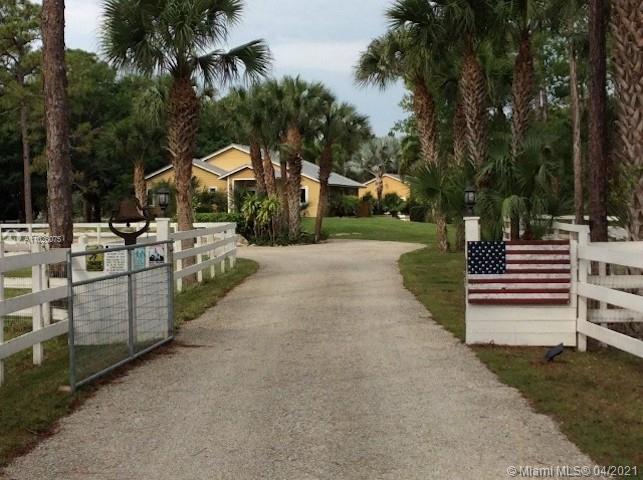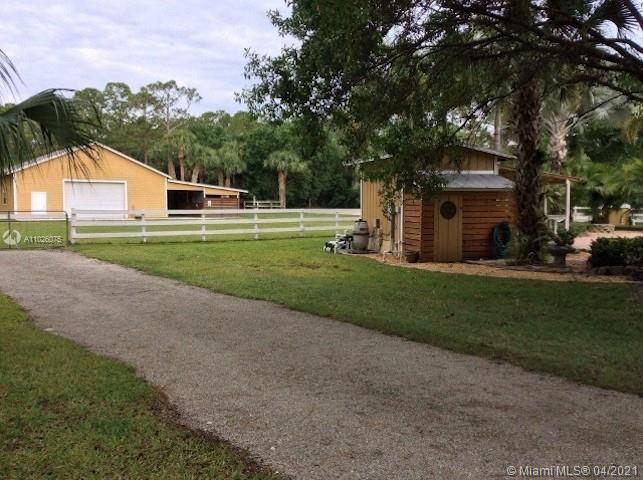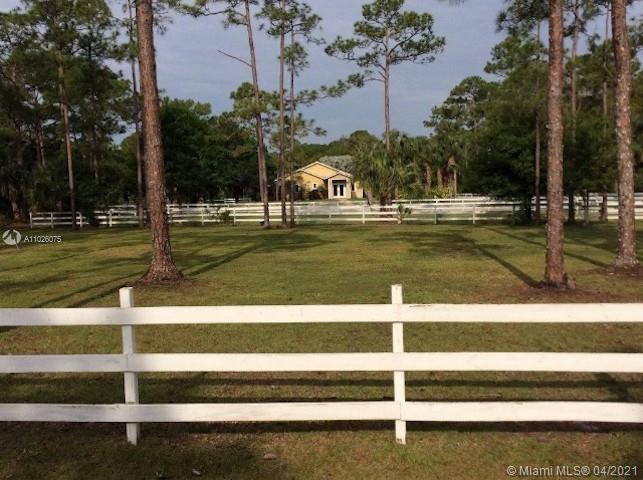For more information regarding the value of a property, please contact us for a free consultation.
5802 SW Mistletoe Ln Palm City, FL 34990
Want to know what your home might be worth? Contact us for a FREE valuation!

Our team is ready to help you sell your home for the highest possible price ASAP
Key Details
Sold Price $860,000
Property Type Single Family Home
Sub Type Single Family Residence
Listing Status Sold
Purchase Type For Sale
Square Footage 1,978 sqft
Price per Sqft $434
Subdivision Palm City Farms
MLS Listing ID A11026075
Sold Date 07/16/21
Style Detached,Ranch
Bedrooms 3
Full Baths 2
Construction Status Resale
HOA Y/N No
Year Built 1994
Annual Tax Amount $5,441
Tax Year 2020
Contingent No Contingencies
Lot Size 4.790 Acres
Property Description
Picturesque Equestrian property in Palm City Farms! A charming 3 bedroom 2 bath country cottage style pool home is 1,978 sf and includes 4.8 fully fenced acres with 4 pastures irrigated by a 4” well & 5HP pump installed in 2016, a 1,600 sf utility barn, 3 horse stalls with 12’ center aisle, 175’x75’ riding arena, wash stall & Carolina Carport. The home features vaulted ceilings, crown moldings, French doors, galley kitchen with granite and stainless steel appliances, plus a 3rd BR/ office with built-in cabinetry and Murphy bed. Custom free form lighted pool with tropical foliage and rock features. Master BR has travertine floors, French doors overlooking pool, custom bath with double vanity, shower, and soaking tub. new HVAC in 2016. This charmer is turn key! Ready, Set, Ride!
Location
State FL
County Martin County
Community Palm City Farms
Area 6100
Direction Martin Highway to Citrus Boulevard then head south, turn west onto Woodham Street, then turn right on Mistletoe Lane.
Interior
Interior Features Built-in Features, Bedroom on Main Level, French Door(s)/Atrium Door(s), First Floor Entry, Living/Dining Room, Custom Mirrors, Main Level Master, Pantry, Vaulted Ceiling(s), Walk-In Closet(s)
Heating Electric
Cooling Central Air, Ceiling Fan(s)
Flooring Concrete, Marble, Other
Window Features Casement Window(s)
Appliance Dryer, Dishwasher, Electric Range, Electric Water Heater, Gas Water Heater, Ice Maker, Microwave, Refrigerator, Water Softener Owned, Self Cleaning Oven, Washer
Laundry Washer Hookup, Dryer Hookup
Exterior
Exterior Feature Deck, Fence, Lighting, Shed, Storm/Security Shutters
Pool Concrete, Fenced, Free Form, In Ground, Other, Pool
Utilities Available Cable Not Available
Waterfront No
View Y/N No
View None
Roof Type Metal
Porch Deck
Parking Type Circular Driveway, Golf Cart Garage
Garage No
Building
Lot Description Sprinkler System
Faces East
Sewer Septic Tank
Water Well
Architectural Style Detached, Ranch
Additional Building Barn(s), Shed(s)
Structure Type Frame
Construction Status Resale
Others
Pets Allowed No Pet Restrictions, Yes
Senior Community No
Tax ID 283840000053000104
Security Features Smoke Detector(s)
Acceptable Financing Cash, Conventional
Listing Terms Cash, Conventional
Financing Other,See Remarks
Special Listing Condition Listed As-Is
Pets Description No Pet Restrictions, Yes
Read Less
Bought with MAR NON MLS MEMBER
GET MORE INFORMATION




