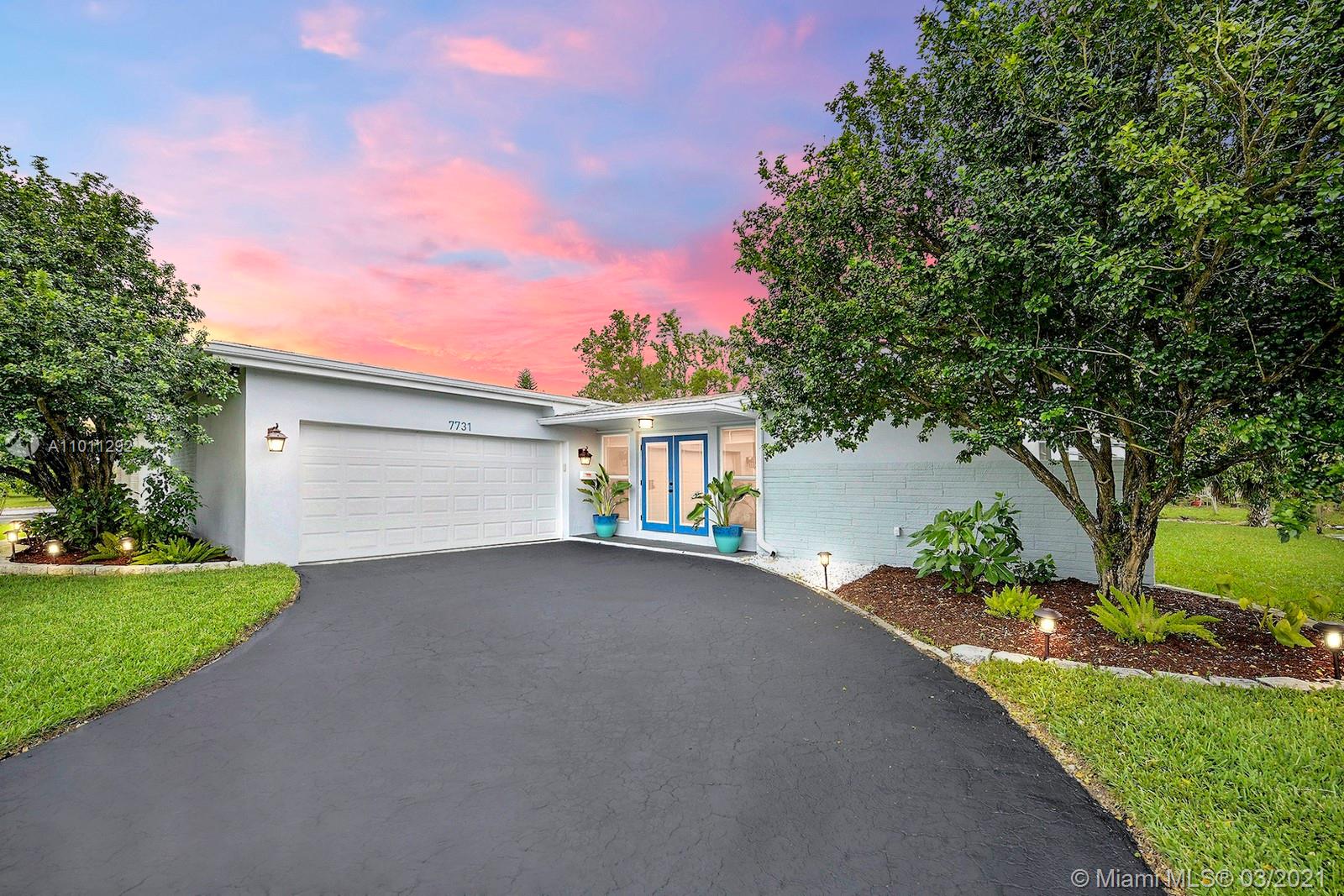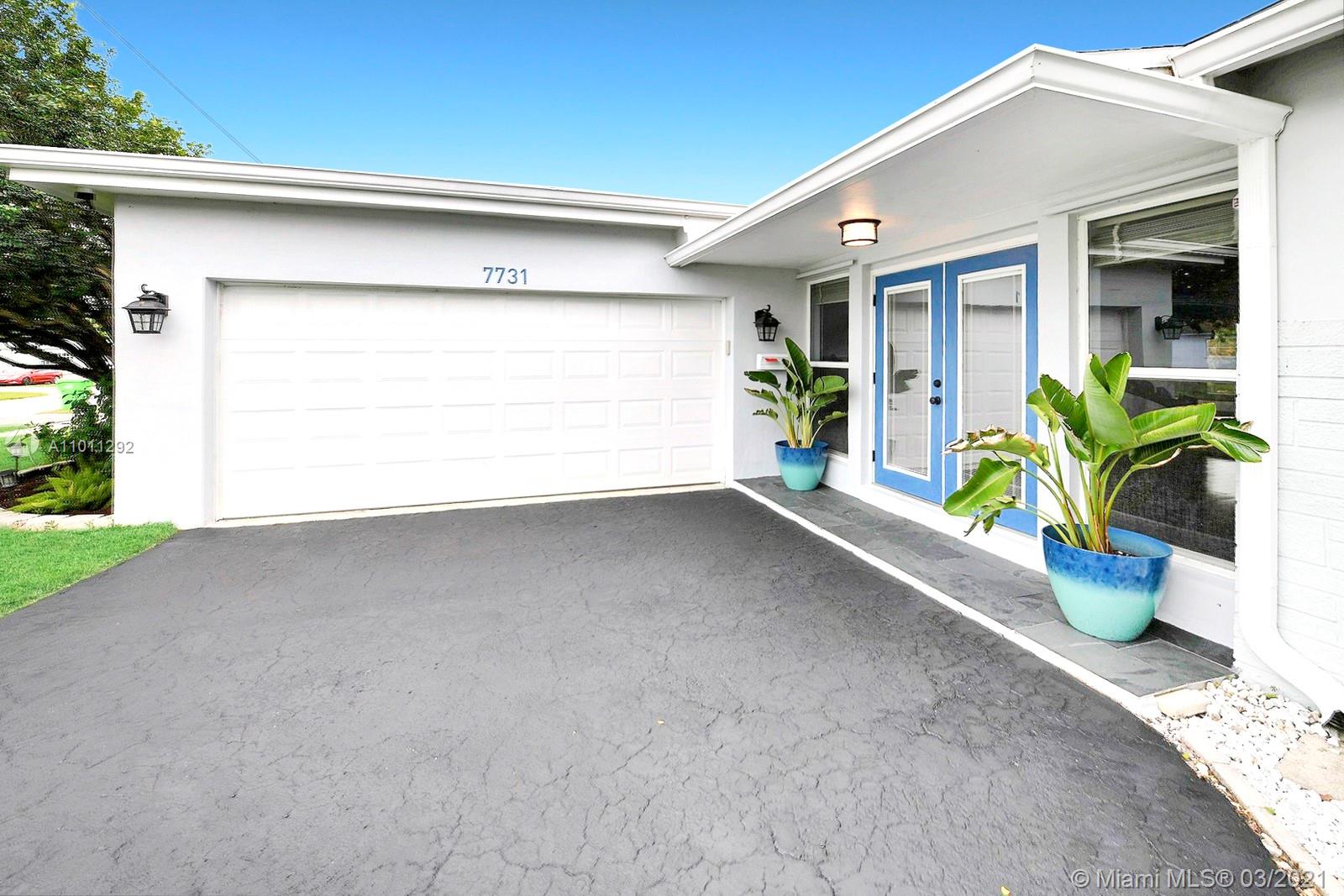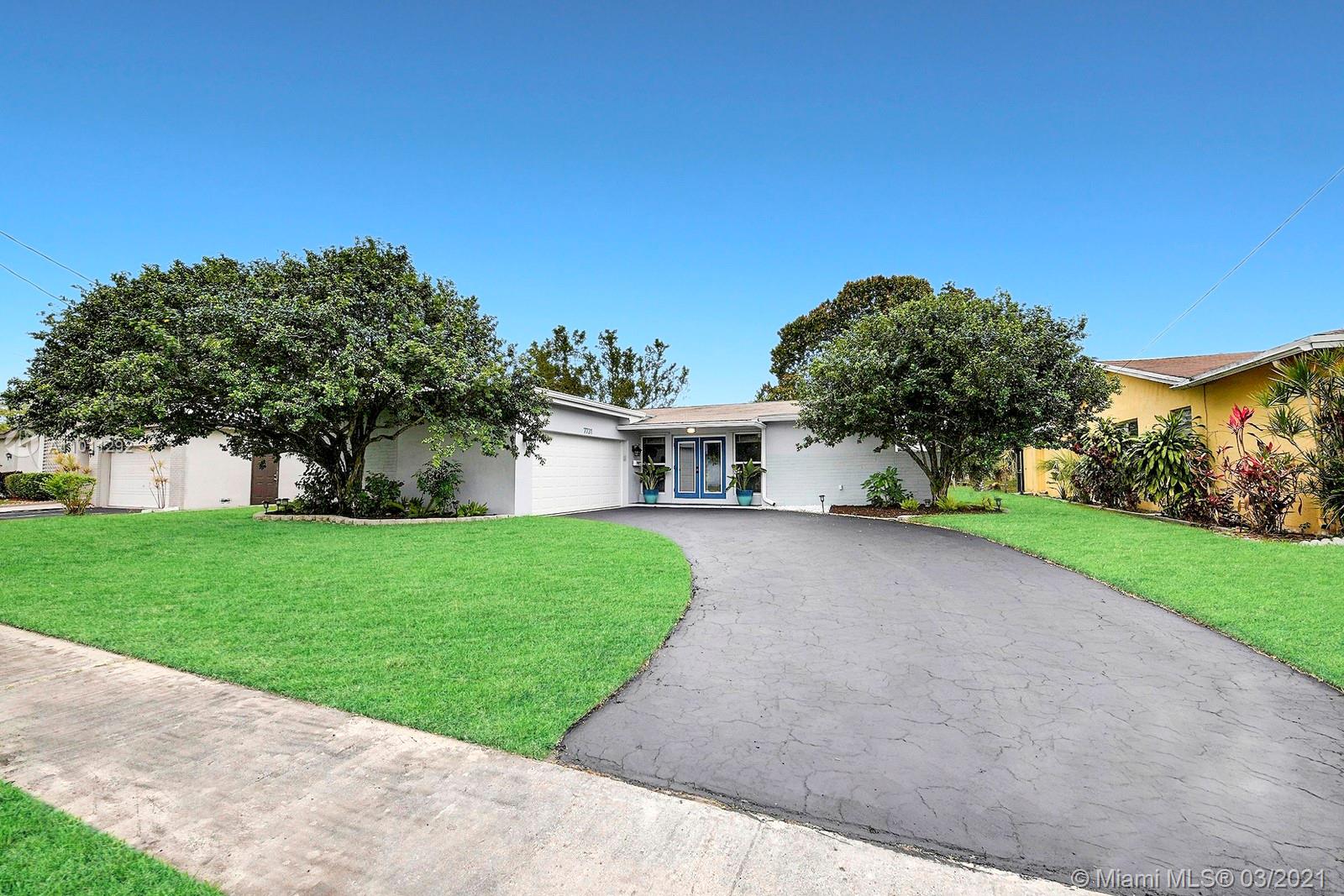For more information regarding the value of a property, please contact us for a free consultation.
7731 NW 20th Ct Sunrise, FL 33322
Want to know what your home might be worth? Contact us for a FREE valuation!

Our team is ready to help you sell your home for the highest possible price ASAP
Key Details
Sold Price $380,000
Property Type Single Family Home
Sub Type Single Family Residence
Listing Status Sold
Purchase Type For Sale
Square Footage 1,564 sqft
Price per Sqft $242
Subdivision Sunrise Golf Village
MLS Listing ID A11011292
Sold Date 04/30/21
Style Detached,One Story
Bedrooms 3
Full Baths 2
Construction Status Resale
HOA Y/N No
Year Built 1971
Annual Tax Amount $3,887
Tax Year 2020
Contingent Backup Contract/Call LA
Lot Size 8,666 Sqft
Property Description
LOVELY 3 BEDROOM WATERFRONT HOME IN DESIRABLE SUNRISE GOLF VILLAGE HAS A 2 CAR GARAGE. CHARMING MATURE-TREE LINED CURVED DRIVEWAY LEADS TO A WELCOMING COVERED ENTRY. UPDATED KITCHEN FEATURES AN ABUNDANCE OF BEAUTIFUL WHITE CABINETS, GRANITE COUNTERS, STAINLESS STEEL APPLIANCES (INCLUDING A GAS RANGE), PASS-THROUGH TO THE PATIO, & A GORGEOUS WATER VIEW. ENJOY TILE AND WOOD-LIKE FLOORING THROUGHOUT. PERFECT FOR ENTERTAINING, ALL SOCIAL AREAS OPEN TO THE PATIO & BACKYARD AND SCREENED & COVERED PATIO IS PERFECT FOR ENJOYING THE SUMMER DAYS. SPACIOUS PRIMARY SUITE HAS A LARGE WALK-IN CLOSET & ENSUITE BATH. HURRICANE IMPACT SLIDING GLASS DOORS. LARGE DRIVEWAY, 2 CAR GARAGE. NO HOA. FABULOUS LOCATION IN CLOSE PROXIMITY TO RESTAURANTS AND SHOPS.
Location
State FL
County Broward County
Community Sunrise Golf Village
Area 3750
Direction IF USING GOOGLE MAPS, PLEASE SEARCH FOR THE HOME NEXT DOOR ~ 7751 NW 20 CT SUNRISE, FL 33322.
Interior
Interior Features First Floor Entry, Main Level Master
Heating Central
Cooling Central Air
Flooring Tile
Furnishings Unfurnished
Appliance Dryer, Dishwasher, Electric Range, Microwave, Washer
Laundry In Garage
Exterior
Exterior Feature Patio
Garage Attached
Garage Spaces 2.0
Pool None
Utilities Available Cable Available
Waterfront Yes
Waterfront Description Canal Front
View Y/N Yes
View Lake
Roof Type Shingle
Porch Patio
Parking Type Attached, Driveway, Garage
Garage Yes
Building
Lot Description 1/4 to 1/2 Acre Lot
Faces South
Story 1
Sewer Public Sewer
Water Public
Architectural Style Detached, One Story
Structure Type Block,Other
Construction Status Resale
Others
Pets Allowed No Pet Restrictions, Yes
Senior Community No
Tax ID 494127240550
Acceptable Financing Cash, Conventional, FHA, VA Loan
Listing Terms Cash, Conventional, FHA, VA Loan
Financing FHA
Special Listing Condition Listed As-Is
Pets Description No Pet Restrictions, Yes
Read Less
Bought with Josh Realty, Inc.
GET MORE INFORMATION




