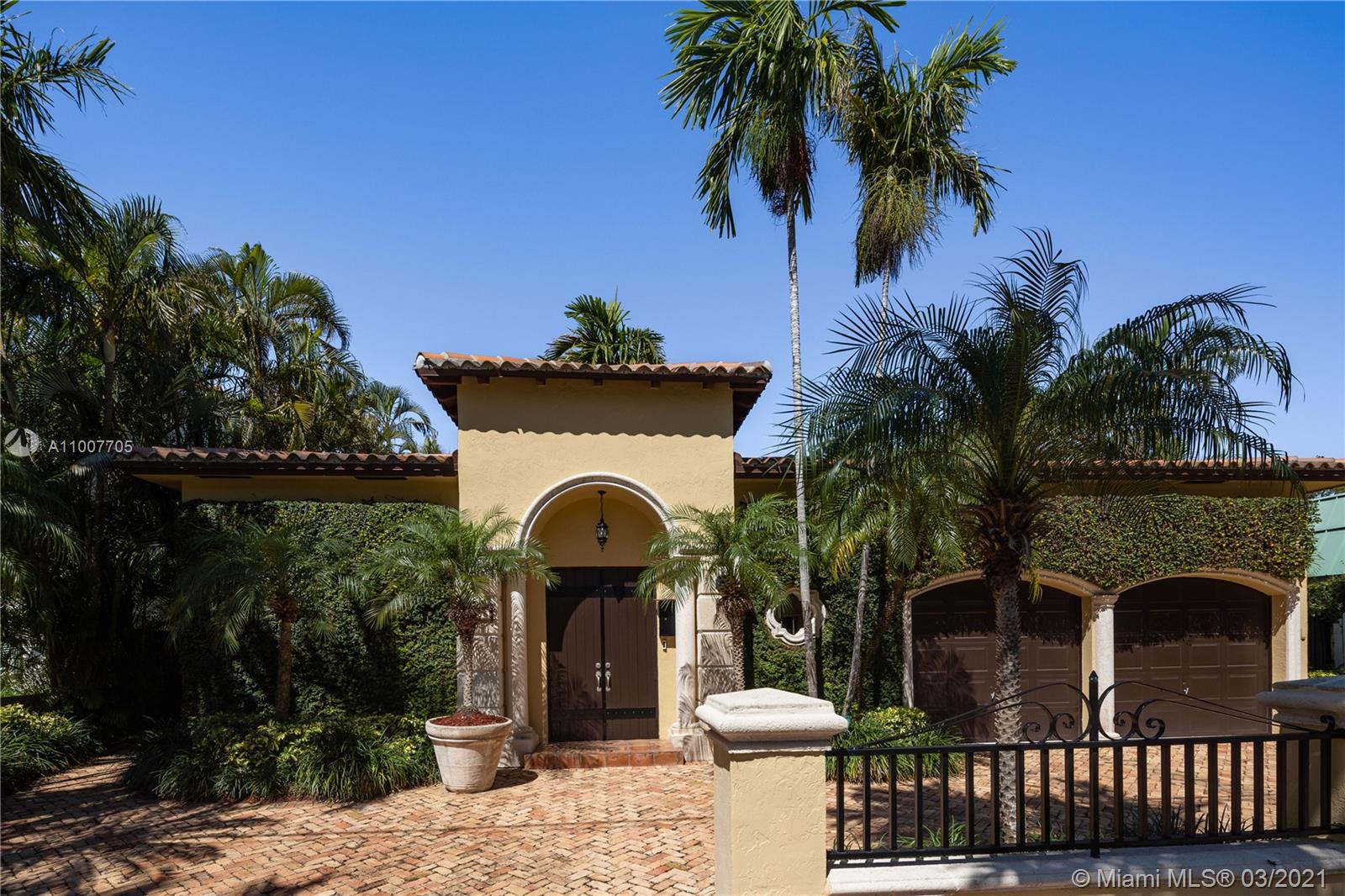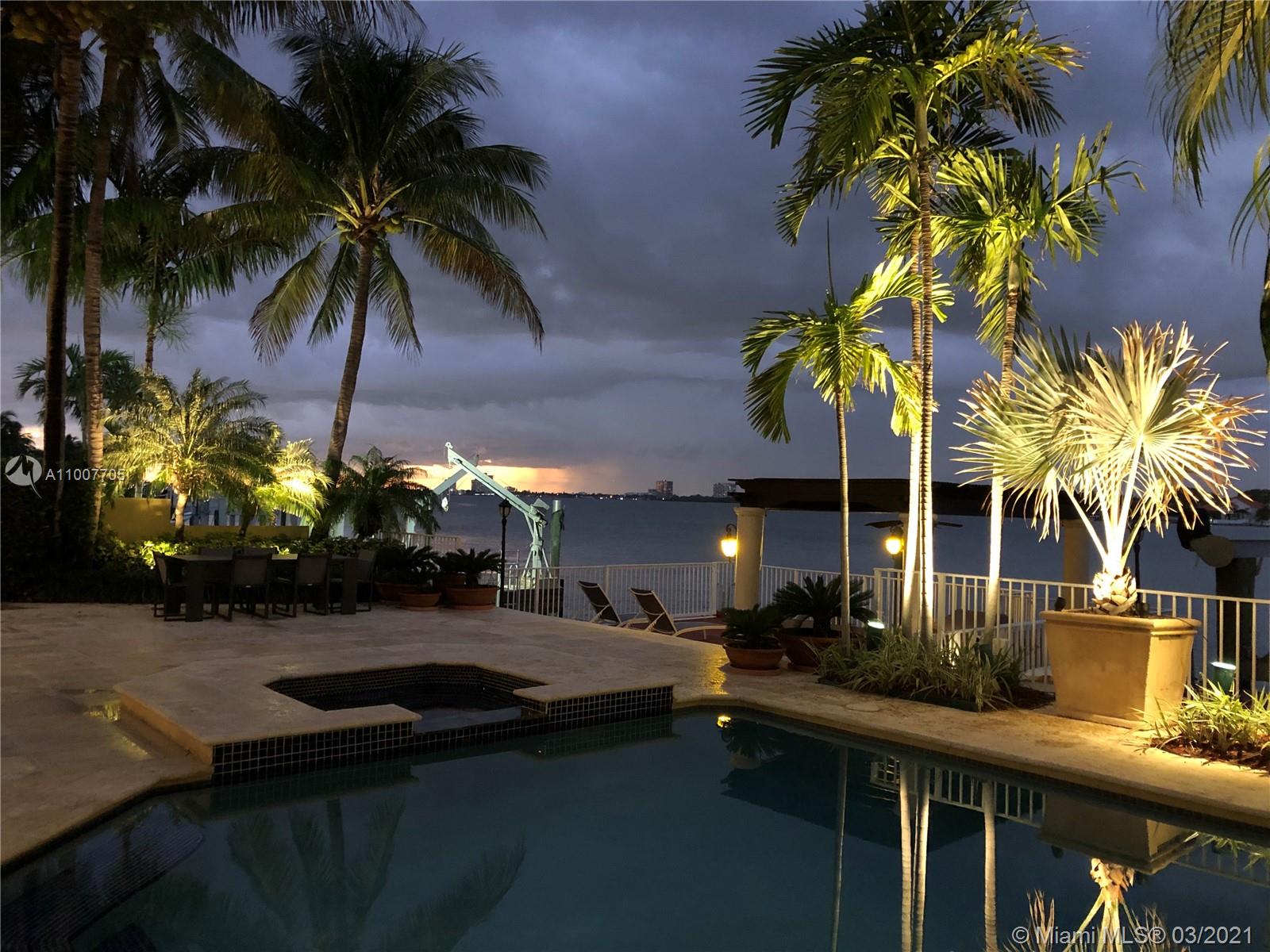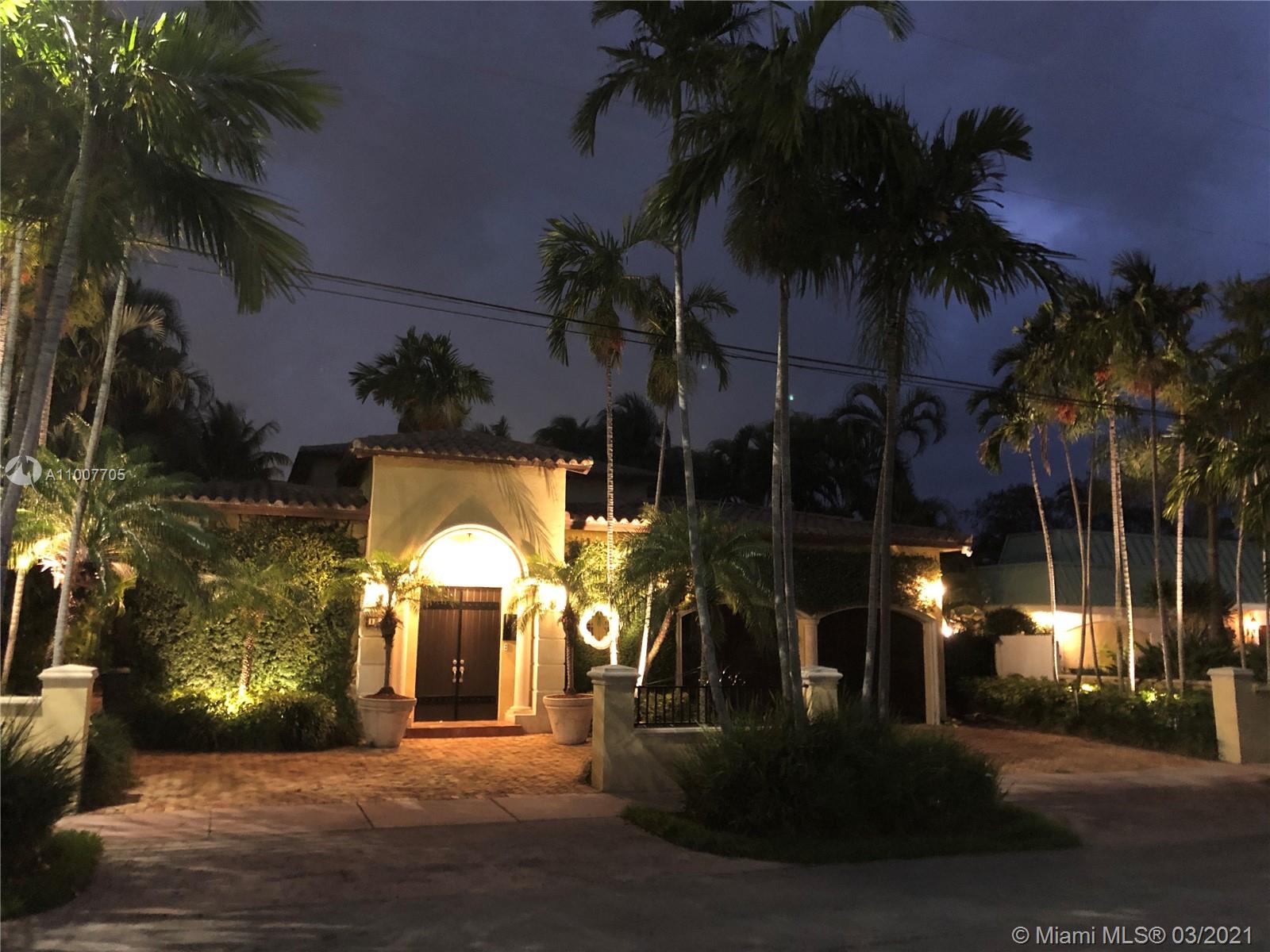For more information regarding the value of a property, please contact us for a free consultation.
1385 N Biscayne Point Rd Miami Beach, FL 33141
Want to know what your home might be worth? Contact us for a FREE valuation!

Our team is ready to help you sell your home for the highest possible price ASAP
Key Details
Sold Price $3,450,000
Property Type Single Family Home
Sub Type Single Family Residence
Listing Status Sold
Purchase Type For Sale
Square Footage 4,280 sqft
Price per Sqft $806
Subdivision Biscayne Point
MLS Listing ID A11007705
Sold Date 04/16/21
Style Detached,Two Story,Split-Level
Bedrooms 6
Full Baths 6
Construction Status Resale
HOA Y/N No
Year Built 1997
Annual Tax Amount $17,009
Tax Year 2020
Contingent 3rd Party Approval
Lot Size 0.252 Acres
Property Description
First time on the market! This tastefully built Italian villa has 73 feet on the water on the North side of the 24 hour guard gated Biscayne Point Island with amazing open water views and the most amazing sunrise and sunsets that will take your breath away. 6 bedrooms, 6 full baths plus den/office. Formal dining room with the view of the courtyard and the fountain. Expansive living room with 20+ foot ceilings and floor to ceiling glass. Master bedroom is the only bedroom on the second floor with ultimate privacy and amazing bay views. 10 foot ceilings on the first and the second floor. Tile floors through out. Two car garage plus three car off street parking. Low maintenance, professionally landscaped grounds. Large pool with hot tub. Outside grill. Large permitted dock and boat lift!
Location
State FL
County Miami-dade County
Community Biscayne Point
Area 32
Direction House has three zoned A/Cs, three water heaters and accordion hurricane shutters for the openings. One of the bedroom and bath is set up as guest quarter with separate entrance and kitchenette. Also there is a large storage room on the West side
Interior
Interior Features Built-in Features, Bedroom on Main Level, Breakfast Area, Dining Area, Separate/Formal Dining Room, Entrance Foyer, Eat-in Kitchen, First Floor Entry, High Ceilings, Split Bedrooms, Upper Level Master, Walk-In Closet(s), Atrium, Workshop
Heating Electric
Cooling Ceiling Fan(s), Electric
Flooring Tile
Window Features Sliding
Appliance Dryer, Dishwasher, Electric Range, Electric Water Heater, Disposal, Refrigerator, Washer
Exterior
Exterior Feature Balcony, Lighting, Outdoor Grill, Patio
Garage Attached
Garage Spaces 2.0
Pool Cleaning System, In Ground, Pool
Community Features Gated
Utilities Available Cable Available
Waterfront Yes
Waterfront Description Intracoastal Access
View Intercoastal
Roof Type Barrel
Porch Balcony, Open, Patio
Parking Type Attached, Covered, Driveway, Garage, Paver Block
Garage Yes
Building
Lot Description 1/4 to 1/2 Acre Lot
Faces South
Story 2
Sewer Public Sewer
Water Public
Architectural Style Detached, Two Story, Split-Level
Level or Stories Two, Multi/Split
Structure Type Block
Construction Status Resale
Others
Pets Allowed Dogs OK, Yes
Senior Community No
Tax ID 02-32-03-001-2310
Security Features Gated Community
Acceptable Financing Cash
Listing Terms Cash
Financing Conventional
Special Listing Condition Listed As-Is
Pets Description Dogs OK, Yes
Read Less
Bought with Blackbook Properties
GET MORE INFORMATION




