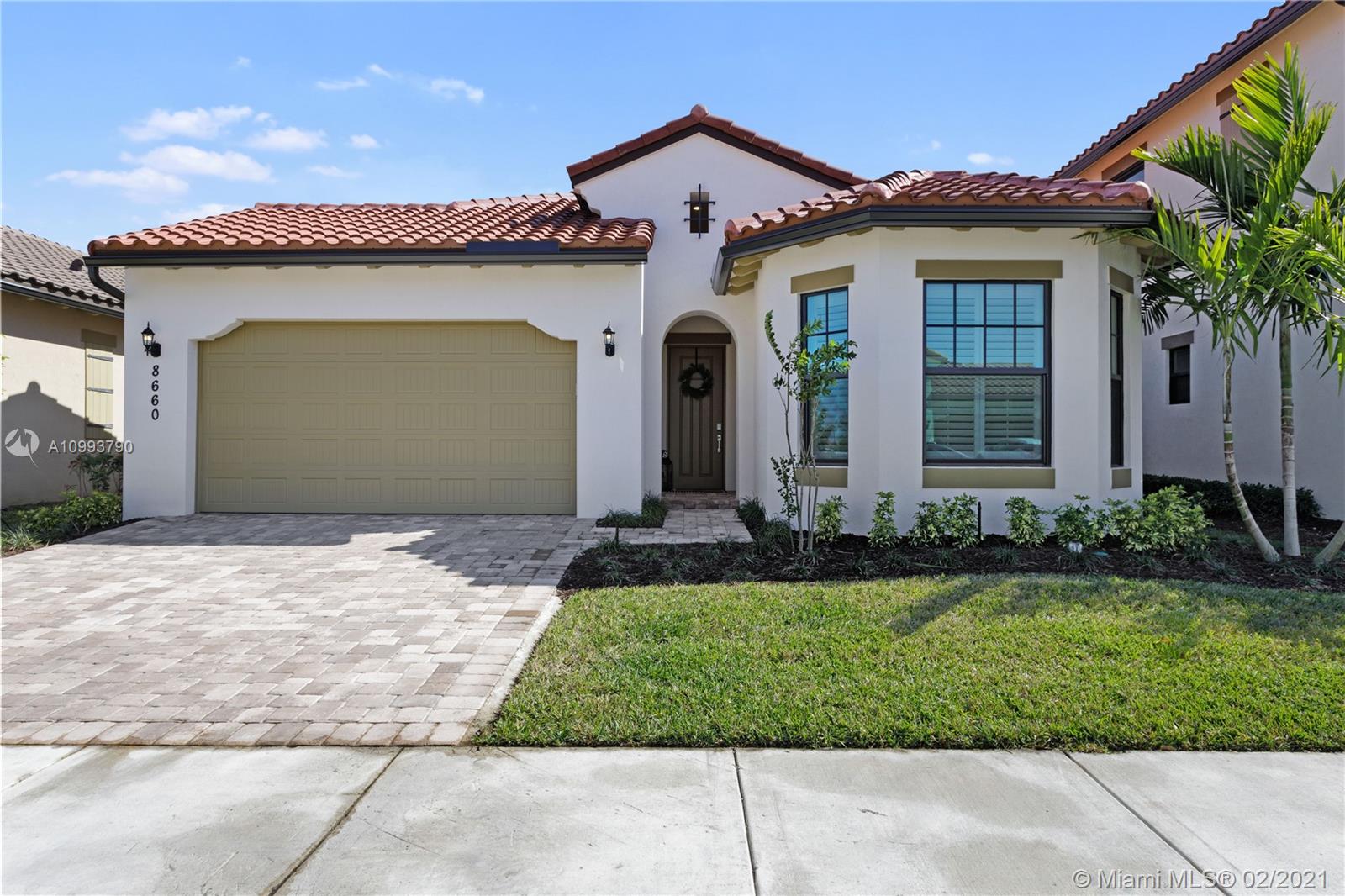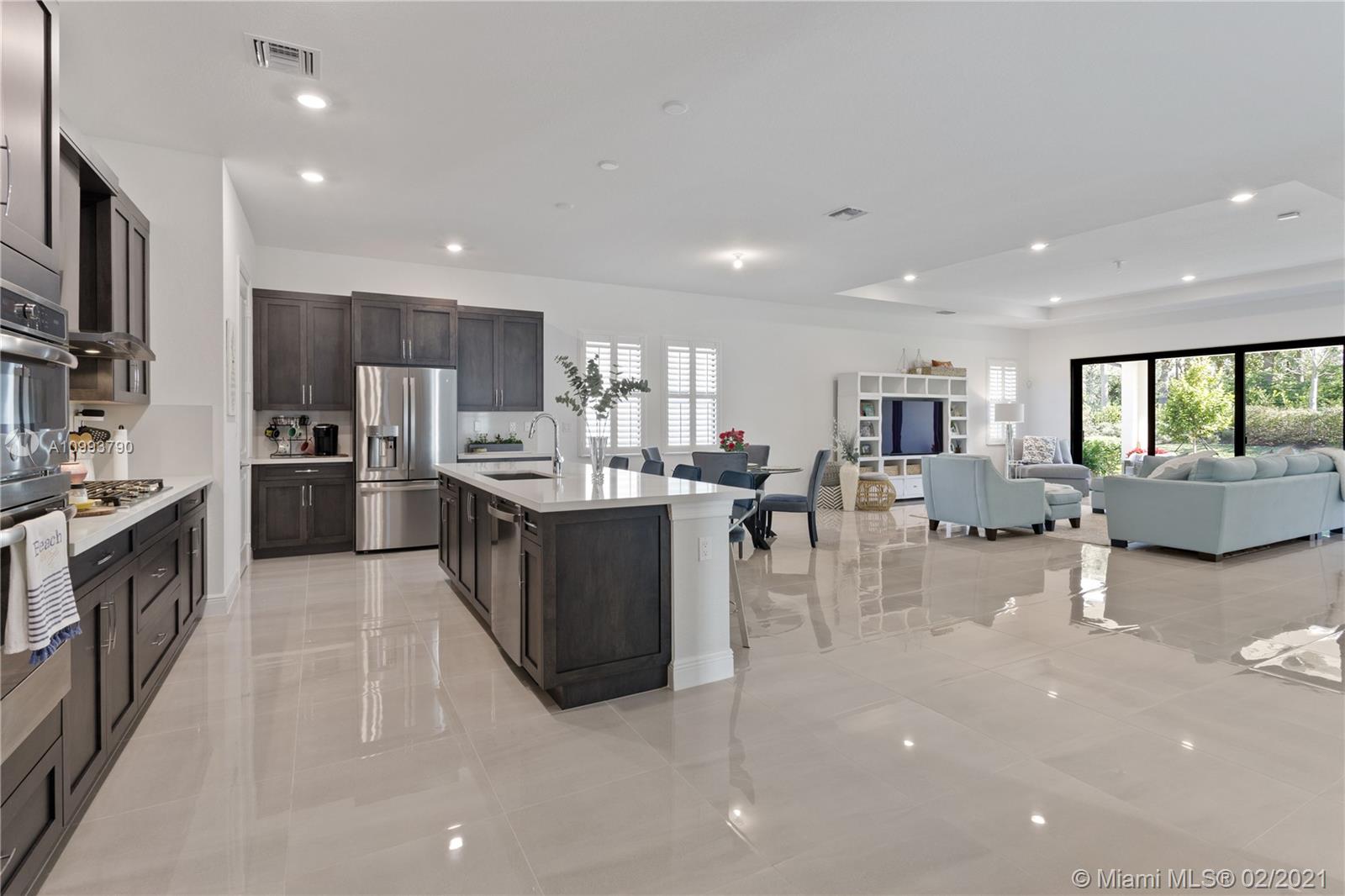For more information regarding the value of a property, please contact us for a free consultation.
8660 E Baypoint Cir Parkland, FL 33076
Want to know what your home might be worth? Contact us for a FREE valuation!

Our team is ready to help you sell your home for the highest possible price ASAP
Key Details
Sold Price $675,000
Property Type Single Family Home
Sub Type Single Family Residence
Listing Status Sold
Purchase Type For Sale
Square Footage 2,825 sqft
Price per Sqft $238
Subdivision Parkland Bay
MLS Listing ID A10993790
Sold Date 03/08/21
Style Mediterranean,One Story
Bedrooms 4
Full Baths 2
Half Baths 1
Construction Status New Construction
HOA Fees $283/mo
HOA Y/N Yes
Year Built 2020
Annual Tax Amount $2,708
Tax Year 2020
Contingent No Contingencies
Lot Size 6,784 Sqft
Property Description
Welcome to the house of your dreams! New construction with no Builder fees.Built in 2020.This Meadowlark model exquisitely design with luxury living in mind. 4 bedrooms(or 3bedroom with den)2.5 bath, 1 story home is located in a private lot, not neighbors behind.Open design with natural lighting. Smart home features WIFI CERTIFIED for unsurpassed connectivity, 10ft. vaulted ceilings chef kitchen w/beautiful quartz counter tops, gas stove, double ovens w/oversized island & spacious pantry.Modern porcelain tile throughout living areas, plantation shutters in all windows and doors. Built in closets in Master suite & second bedroom. Impact windows & doors.Beautiful backyard w/covered terrace & room for a pool.State of the Art Clubhouse facility coming soon.Top rated schools.Show like a model.
Location
State FL
County Broward County
Community Parkland Bay
Area 3614
Direction University Drive to Hillsboro Blvd. west, head west to Parkland Bay on the right side. After guard gate make the first right and keep straight. Property will be on your right.
Interior
Interior Features Bedroom on Main Level, Breakfast Area, Closet Cabinetry, Dining Area, Separate/Formal Dining Room, Entrance Foyer, Eat-in Kitchen, First Floor Entry, High Ceilings, Kitchen Island, Main Level Master, Pantry, Split Bedrooms, Walk-In Closet(s), Attic
Heating Central
Cooling Central Air
Flooring Carpet, Ceramic Tile, Other
Furnishings Unfurnished
Window Features Impact Glass,Plantation Shutters
Appliance Built-In Oven, Dryer, Dishwasher, Electric Water Heater, Disposal, Gas Range, Ice Maker, Microwave, Refrigerator, Self Cleaning Oven, Washer
Laundry Laundry Tub
Exterior
Exterior Feature Security/High Impact Doors, Lighting, Patio, Room For Pool
Garage Attached
Garage Spaces 2.0
Pool None, Community
Community Features Clubhouse, Fitness, Gated, Pool, Tennis Court(s)
Utilities Available Cable Available
Waterfront No
View Garden, Other
Roof Type Barrel
Porch Patio
Parking Type Attached, Driveway, Garage, Other, Paver Block, Garage Door Opener
Garage Yes
Building
Lot Description Sprinklers Automatic, < 1/4 Acre
Faces West
Story 1
Sewer Public Sewer
Water Public
Architectural Style Mediterranean, One Story
Structure Type Block
New Construction true
Construction Status New Construction
Schools
Elementary Schools Heron Heights
Middle Schools Westglades
High Schools Marjory Stoneman Douglas
Others
Pets Allowed Dogs OK, Yes
HOA Fee Include Common Areas,Insurance,Maintenance Structure
Senior Community No
Tax ID 474130032630
Security Features Security System Leased,Gated Community,Smoke Detector(s)
Acceptable Financing Cash, Conventional
Listing Terms Cash, Conventional
Financing Conventional
Special Listing Condition Listed As-Is
Pets Description Dogs OK, Yes
Read Less
Bought with Compass Florida, LLC
GET MORE INFORMATION




